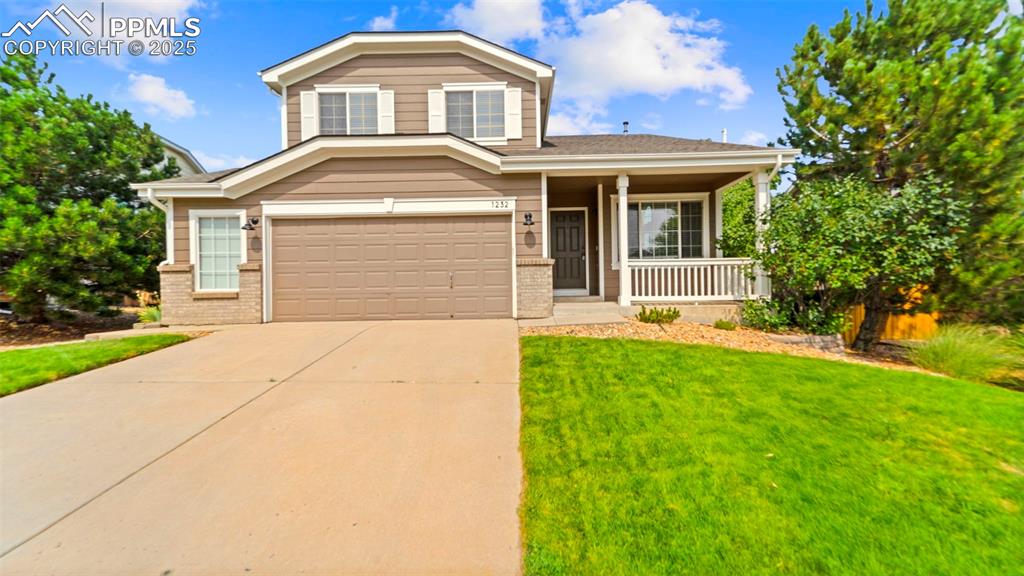708 Sherman Street
Castle Pines, CO 80108 — Douglas County — Castle Pines North NeighborhoodResidential $559,000 Sold Listing# 9480523
3 beds 3 baths 3121.00 sqft 2003 build
Property Description
Rare main floor primary bedroom in this lock and leave, minimum maintenance paired home. Privately located behind numerous pine trees and at the end of a walkway in the lushly landscaped grounds, this setting is ideally located for the ultimate, private retreat. The open and spacious great room floor plan has recently been updated with fresh paint and lighting and is filled with sunlight from numerous, large windows. The vaulted great room includes a gas fireplace for cozy winter evenings and wide plank bamboo floors flow into the dining area. The kitchen has white cabinets, solid surface counters and stainless appliances and access to the large patio/courtyard area perfect for outdoor entertaining. The main level primary suite includes an updated bath and generous walk-in closet. A second, main level bedroom is perfect for guests and is adjacent to another updated bath. The main level laundry allows for complete main level living. The second floor hosts a loft overlooking the living area with a 3/4 bath that would easily make a 3rd bedroom, study or sun filled art/craft studio. The basement is unfinished and included a bath rough-in plus large windows,so could easily be finished for additional living space. Neighborhood amenities include a clubhouse, swimming pool, tennis courts, playground and miles of walking/biking trails. Convenient neighborhood schools and shopping is nearby, along with easy access to Daniel's Park and the Ridge at Castle Pines golf course and easy access on I-25 takes you to all of the conveniences of either Castle Rock or the Park Meadows/metro Denver area. This beautiful home is in move-in condition with recent updates along with a new roof in 2021 and new water heater in 2018.
Listing Details
- Property Type
- Residential
- Listing#
- 9480523
- Source
- REcolorado (Denver)
- Last Updated
- 09-29-2023 03:48pm
- Status
- Sold
- Status Conditions
- None Known
- Der PSF Total
- 179.11
- Off Market Date
- 09-08-2023 12:00am
Property Details
- Property Subtype
- Multi-Family
- Sold Price
- $559,000
- Original Price
- $559,000
- List Price
- $559,000
- Location
- Castle Pines, CO 80108
- SqFT
- 3121.00
- Year Built
- 2003
- Bedrooms
- 3
- Bathrooms
- 3
- Parking Count
- 1
- Levels
- Two
Map
Property Level and Sizes
- Lot Features
- Eat-in Kitchen, Entrance Foyer, Five Piece Bath, High Ceilings, Open Floorplan, Primary Suite, Smoke Free, Solid Surface Counters, Tile Counters, Vaulted Ceiling(s), Walk-In Closet(s)
- Basement
- Full,Unfinished
- Common Walls
- 1 Common Wall
Financial Details
- PSF Total
- $179.11
- PSF Finished
- $282.61
- PSF Above Grade
- $282.61
- Previous Year Tax
- 3800.00
- Year Tax
- 2023
- Is this property managed by an HOA?
- Yes
- Primary HOA Management Type
- Professionally Managed
- Primary HOA Name
- Canterberry Park HOA
- Primary HOA Phone Number
- 720-941-9200
- Primary HOA Website
- weststarmanagement.com
- Primary HOA Amenities
- Clubhouse,Playground,Pool,Tennis Court(s)
- Primary HOA Fees Included
- Maintenance Grounds, Maintenance Structure, Recycling, Sewer, Snow Removal, Water
- Primary HOA Fees
- 425.00
- Primary HOA Fees Frequency
- Monthly
- Primary HOA Fees Total Annual
- 6220.00
- Secondary HOA Management Type
- Professionally Managed
- Secondary HOA Name
- Castle Pines North HOA
- Secondary HOA Phone Number
- 303-804-9800
- Secondary HOA Fees
- 90.00
- Secondary HOA Annual
- 1080.00
- Secondary HOA Fees Frequency
- Monthly
- Third HOA Management Type
- Professionally Managed
- Third HOA Name
- Castle Pines North Master
- Third HOA Fees
- 40.00
- Third HOA Annual
- 40.00
- Third HOA Fees Frequency
- Annually
Interior Details
- Interior Features
- Eat-in Kitchen, Entrance Foyer, Five Piece Bath, High Ceilings, Open Floorplan, Primary Suite, Smoke Free, Solid Surface Counters, Tile Counters, Vaulted Ceiling(s), Walk-In Closet(s)
- Appliances
- Dishwasher, Disposal, Dryer, Gas Water Heater, Microwave, Range, Refrigerator, Washer
- Laundry Features
- In Unit
- Electric
- Central Air
- Flooring
- Bamboo, Carpet, Tile, Wood
- Cooling
- Central Air
- Heating
- Forced Air
- Fireplaces Features
- Gas Log,Living Room
- Utilities
- Electricity Connected, Natural Gas Connected, Phone Available
Exterior Details
- Patio Porch Features
- Front Porch,Patio
- Water
- Public
- Sewer
- Public Sewer
Garage & Parking
- Parking Spaces
- 1
- Parking Features
- Concrete, Oversized
Exterior Construction
- Roof
- Composition
- Construction Materials
- Frame, Stone, Stucco
- Architectural Style
- Contemporary
- Window Features
- Double Pane Windows, Window Coverings
- Security Features
- Carbon Monoxide Detector(s),Smoke Detector(s)
- Builder Source
- Public Records
Land Details
- PPA
- 0.00
- Road Frontage Type
- Private Road
- Road Responsibility
- Private Maintained Road
- Road Surface Type
- Paved
- Sewer Fee
- 0.00
Schools
- Elementary School
- Buffalo Ridge
- Middle School
- Rocky Heights
- High School
- Rock Canyon
Walk Score®
Listing Media
- Virtual Tour
- Click here to watch tour
Contact Agent
executed in 0.589 sec.












