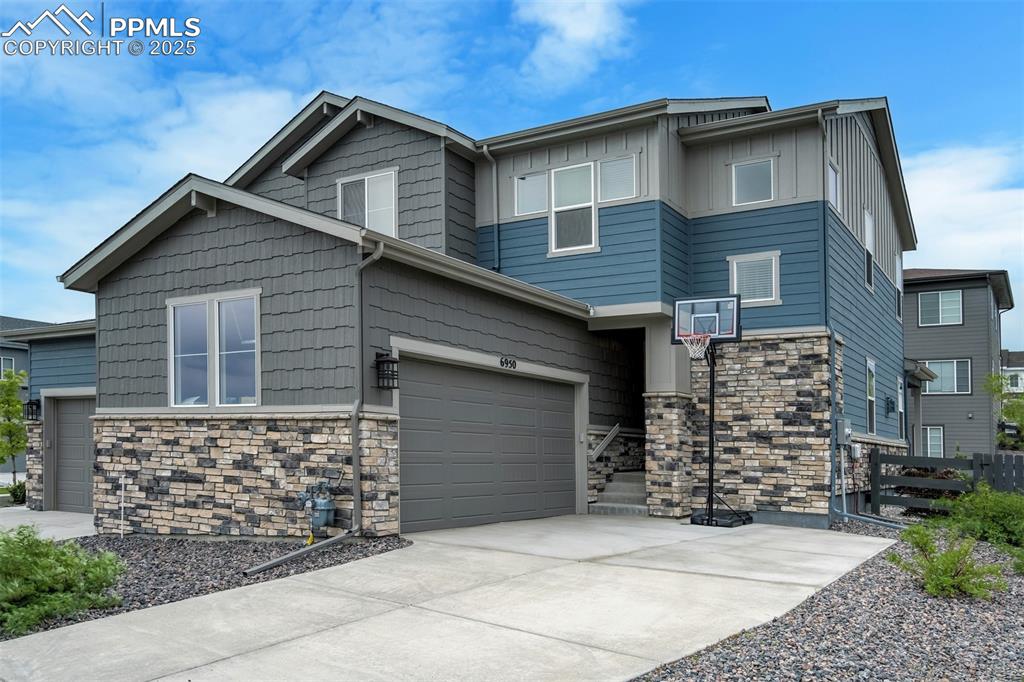7143 Finsberry Way
Castle Pines, CO 80108 — Douglas County — Castle Valley NeighborhoodResidential $619,900 Sold Listing# 6448349
3 beds 3 baths 2980.00 sqft Lot size: 2613.60 sqft 0.06 acres 2021 build
Updated: 05-06-2024 10:40pm
Property Description
Welcome home to Castle Pines Valley! Fantastic location for this two-year-old home with over 2,100 finished Sq Ft! This lovely home features a bright, open floor plan with wide plank wood flooring, gleaming quartz counter tops and private, covered patio with private sidewalk and access to the rear alley and driveway. You'll love the energy efficient construction by Meritage along with smart locks and thermostat. All 3 bedrooms PLUS a loft and laundry upstairs make living convenient. The unfinished basement is perfect for workout equipment, bonus/playroom space and tons of extra storage. Plumbing rough-in and radon mitigation system are already conveniently installed and ready for your finishing touches. The two car garage can house two full size pickups, with another spot available on the driveway. Proximity to shopping, dining and I/25 access are second to none. Just minutes from Castle Rock, Park Meadows shopping and only 15 minutes to the DTC area. The size of this home and lot really add tremendous value in comparison to new construction South of the property. The price is right and a perfect opportunity to find it all here in Castle Pines!
Listing Details
- Property Type
- Residential
- Listing#
- 6448349
- Source
- REcolorado (Denver)
- Last Updated
- 05-06-2024 10:40pm
- Status
- Sold
- Status Conditions
- Kickout - Contingent on home sale
- Off Market Date
- 05-06-2024 12:00am
Property Details
- Property Subtype
- Single Family Residence
- Sold Price
- $619,900
- Original Price
- $625,000
- Location
- Castle Pines, CO 80108
- SqFT
- 2980.00
- Year Built
- 2021
- Acres
- 0.06
- Bedrooms
- 3
- Bathrooms
- 3
- Levels
- Two
Map
Property Level and Sizes
- SqFt Lot
- 2613.60
- Lot Features
- High Speed Internet, Kitchen Island, Open Floorplan, Pantry, Primary Suite, Quartz Counters, Radon Mitigation System, Smart Thermostat, Smoke Free, Solid Surface Counters
- Lot Size
- 0.06
- Foundation Details
- Slab
- Basement
- Bath/Stubbed, Unfinished
- Common Walls
- 1 Common Wall
Financial Details
- Previous Year Tax
- 5836.00
- Year Tax
- 2022
- Is this property managed by an HOA?
- Yes
- Primary HOA Name
- Castle Valley
- Primary HOA Phone Number
- 303-357-3011
- Primary HOA Amenities
- Park, Parking, Trail(s)
- Primary HOA Fees Included
- Maintenance Grounds, Snow Removal
- Primary HOA Fees
- 119.00
- Primary HOA Fees Frequency
- Monthly
Interior Details
- Interior Features
- High Speed Internet, Kitchen Island, Open Floorplan, Pantry, Primary Suite, Quartz Counters, Radon Mitigation System, Smart Thermostat, Smoke Free, Solid Surface Counters
- Appliances
- Dishwasher, Disposal, Gas Water Heater, Microwave, Oven, Range
- Electric
- Central Air
- Flooring
- Carpet, Tile, Wood
- Cooling
- Central Air
- Heating
- Forced Air
Exterior Details
- Features
- Private Yard
- Water
- Public
- Sewer
- Public Sewer
Garage & Parking
Exterior Construction
- Roof
- Composition
- Construction Materials
- Frame, Stone, Wood Siding
- Exterior Features
- Private Yard
- Security Features
- Carbon Monoxide Detector(s), Security Entrance, Smart Locks, Smart Security System, Smoke Detector(s)
- Builder Name
- Meritage Homes
- Builder Source
- Public Records
Land Details
- PPA
- 0.00
- Road Frontage Type
- Public
- Road Surface Type
- Paved
- Sewer Fee
- 0.00
Schools
- Elementary School
- Buffalo Ridge
- Middle School
- Rocky Heights
- High School
- Rock Canyon
Walk Score®
Contact Agent
executed in 0.493 sec.













