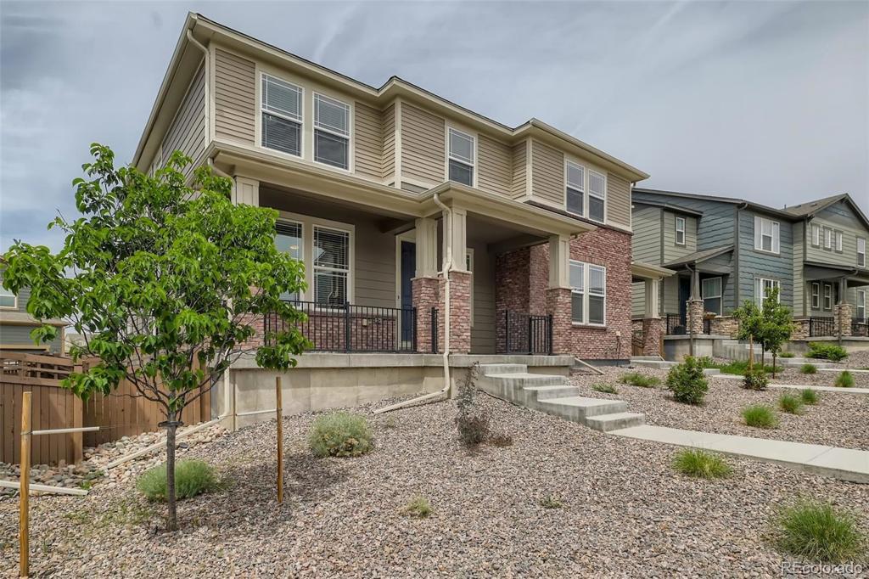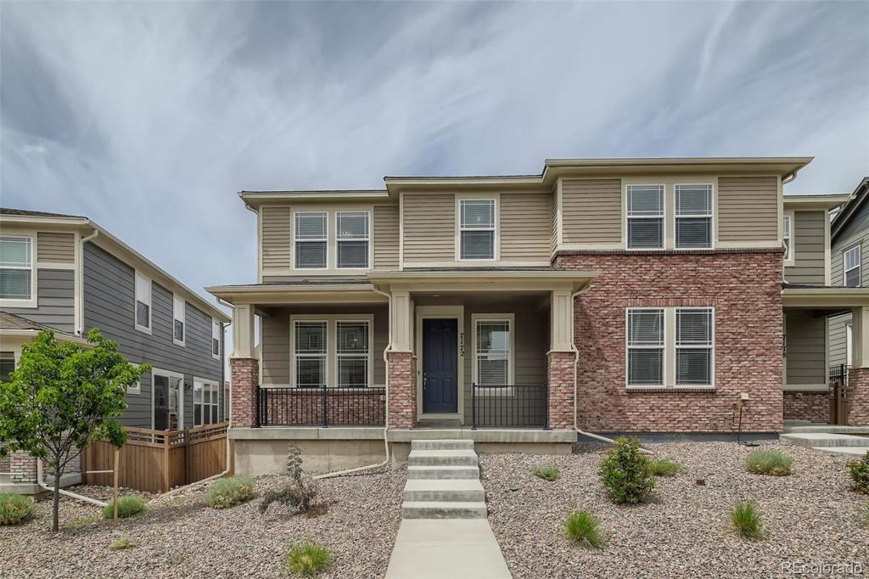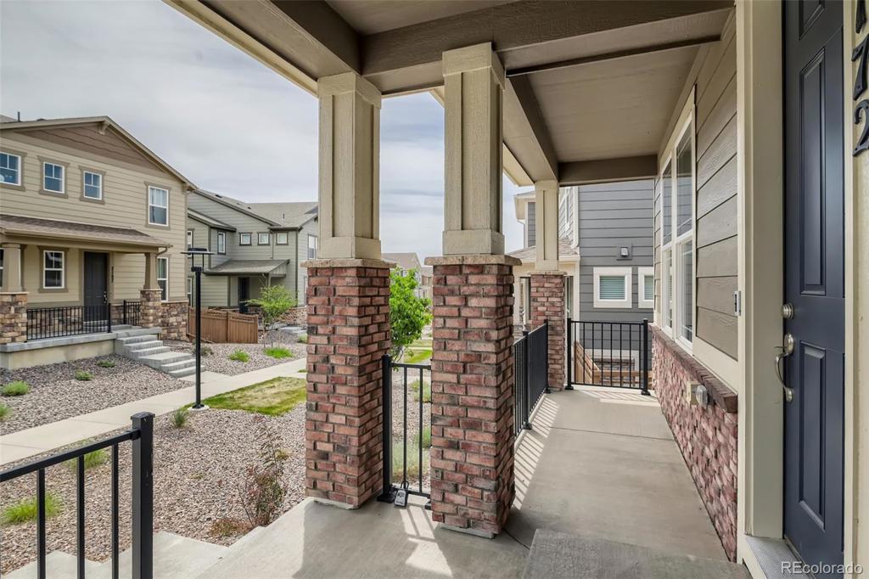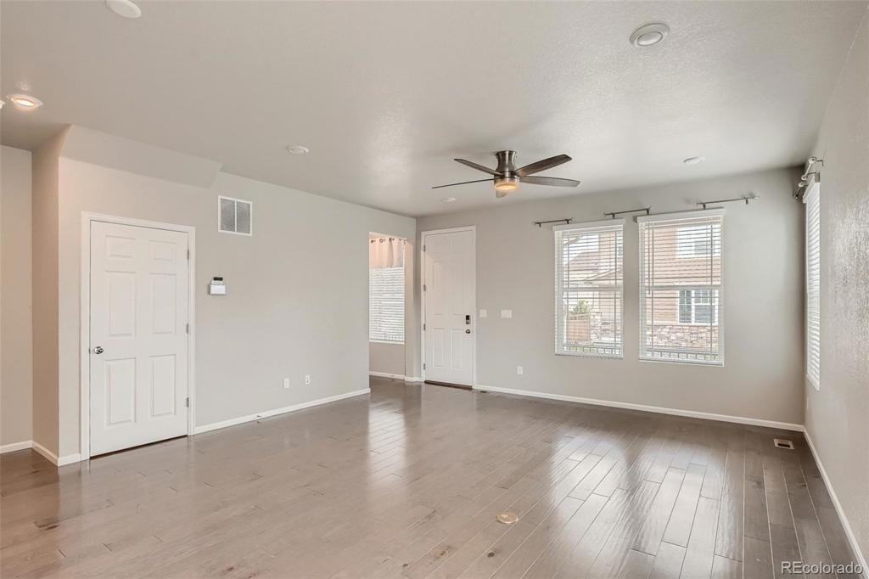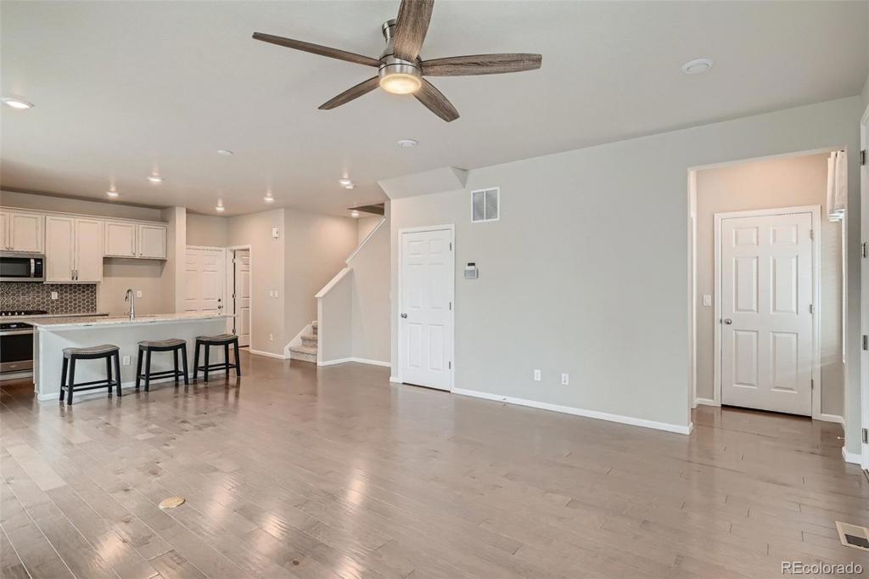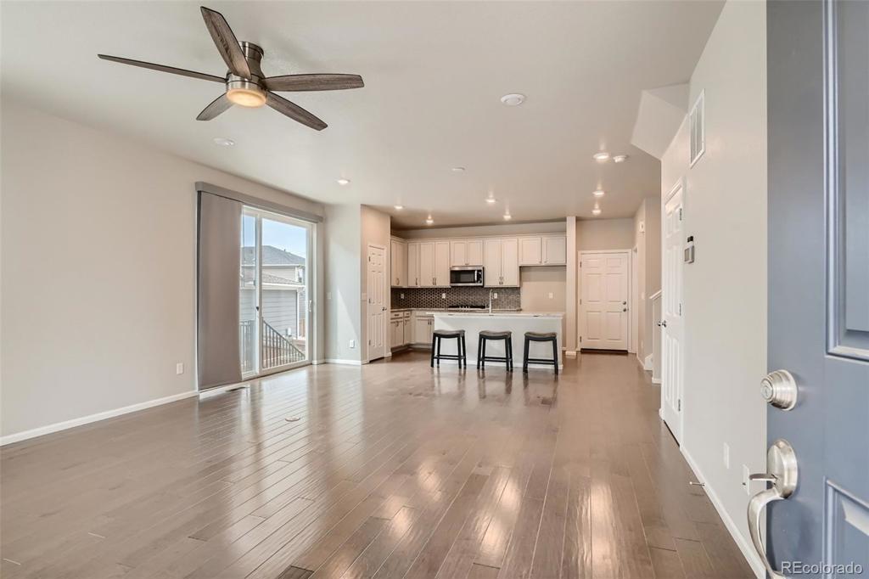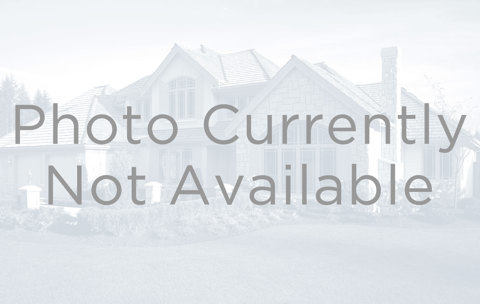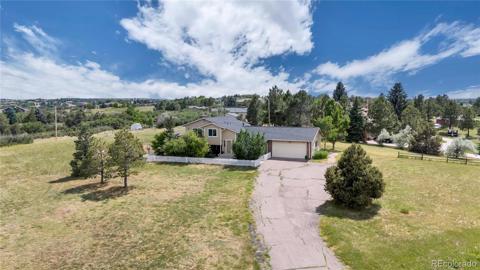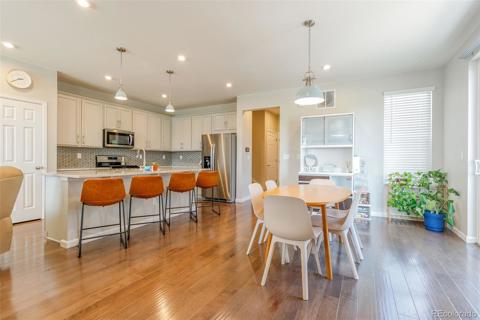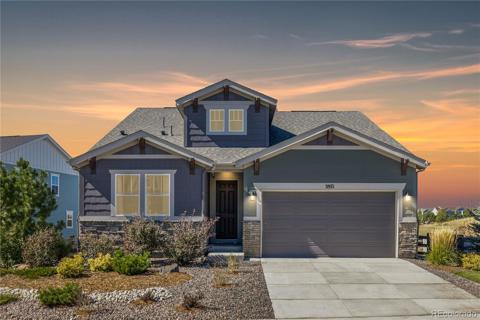7172 Othello Street
Castle Pines, CO 80108 — Douglas County — Castle Pines North NeighborhoodResidential $582,000 Sold Listing# 6530848
3 beds 3 baths 2460.00 sqft Lot size: 2614.00 sqft 0.06 acres 2019 build
Property Description
This beautiful, energy-efficient, smart technology, 2-story home is move in ready! Welcoming covered front porch invites you into the home with a open-flow floor plan from the family room to dining and kitchen makes for perfect entertaining. The kitchen features stainless steel appliances, gas stovetop, and granite countertops. A large size laundry room rounds out the main level with a half bath. Upstairs the primary suite is light and bright with a walk in closet, en-suite 4 piece bathroom with granite counter top, double sinks and oversized shower. Two more bedrooms share a full bath and a loft perfect for a home office. The basement is a blank canvas waiting to be completed with tall ceilings. Not to miss, is the private fully fenced side yard with pet turf for all year greenery and low maintenance. Bonus features include a Springwell Water Filtration System, Aprilaire Steam Humidifier and a 50 amp plug for an electric vehicle. Conveniently located near Castle Rock, Lone Tree, and DTC with plenty of restaurants and shops in between. Plus countless trails for hiking, biking and much more!
Listing Details
- Property Type
- Residential
- Listing#
- 6530848
- Source
- REcolorado (Denver)
- Last Updated
- 11-03-2022 03:41pm
- Status
- Sold
- Status Conditions
- None Known
- Der PSF Total
- 236.59
- Off Market Date
- 07-26-2022 12:00am
Property Details
- Property Subtype
- Multi-Family
- Sold Price
- $582,000
- Original Price
- $589,990
- List Price
- $582,000
- Location
- Castle Pines, CO 80108
- SqFT
- 2460.00
- Year Built
- 2019
- Acres
- 0.06
- Bedrooms
- 3
- Bathrooms
- 3
- Parking Count
- 1
- Levels
- Two
Map
Property Level and Sizes
- SqFt Lot
- 2614.00
- Lot Features
- Ceiling Fan(s), Eat-in Kitchen, Granite Counters, Kitchen Island, Open Floorplan, Pantry, Primary Suite, Quartz Counters, Smoke Free, Walk-In Closet(s), Wired for Data
- Lot Size
- 0.06
- Foundation Details
- Slab
- Basement
- Bath/Stubbed,Full,Sump Pump,Unfinished
- Common Walls
- 1 Common Wall
Financial Details
- PSF Total
- $236.59
- PSF Finished
- $346.43
- PSF Above Grade
- $346.43
- Previous Year Tax
- 5427.00
- Year Tax
- 2021
- Is this property managed by an HOA?
- Yes
- Primary HOA Management Type
- Professionally Managed
- Primary HOA Name
- Castle Valley
- Primary HOA Phone Number
- 303-420-4433
- Primary HOA Website
- msihoa.com
- Primary HOA Amenities
- Park,Playground
- Primary HOA Fees Included
- Maintenance Grounds, Recycling, Snow Removal, Trash
- Primary HOA Fees
- 113.00
- Primary HOA Fees Frequency
- Monthly
- Primary HOA Fees Total Annual
- 1356.00
Interior Details
- Interior Features
- Ceiling Fan(s), Eat-in Kitchen, Granite Counters, Kitchen Island, Open Floorplan, Pantry, Primary Suite, Quartz Counters, Smoke Free, Walk-In Closet(s), Wired for Data
- Appliances
- Cooktop, Dishwasher, Disposal, Humidifier, Microwave, Oven, Sump Pump, Tankless Water Heater, Water Purifier, Water Softener
- Laundry Features
- Laundry Closet
- Electric
- Central Air
- Flooring
- Carpet, Tile, Wood
- Cooling
- Central Air
- Heating
- Forced Air, Natural Gas
- Utilities
- Cable Available, Electricity Connected, Internet Access (Wired), Natural Gas Connected, Phone Available
Exterior Details
- Features
- Lighting, Private Yard, Rain Gutters, Smart Irrigation
- Patio Porch Features
- Covered,Front Porch
- Water
- Public
- Sewer
- Public Sewer
Garage & Parking
- Parking Spaces
- 1
- Parking Features
- Concrete, Smart Garage Door
Exterior Construction
- Roof
- Composition
- Construction Materials
- Brick, Cement Siding, Frame
- Architectural Style
- Traditional
- Exterior Features
- Lighting, Private Yard, Rain Gutters, Smart Irrigation
- Window Features
- Window Coverings, Window Treatments
- Security Features
- Carbon Monoxide Detector(s),Smart Locks,Smoke Detector(s),Video Doorbell
- Builder Name
- Meritage Homes
- Builder Source
- Public Records
Land Details
- PPA
- 9700000.00
- Road Surface Type
- Paved
- Sewer Fee
- 0.00
Schools
- Elementary School
- Buffalo Ridge
- Middle School
- Rocky Heights
- High School
- Rock Canyon
Walk Score®
Listing Media
- Virtual Tour
- Click here to watch tour
Contact Agent
executed in 8.046 sec.



