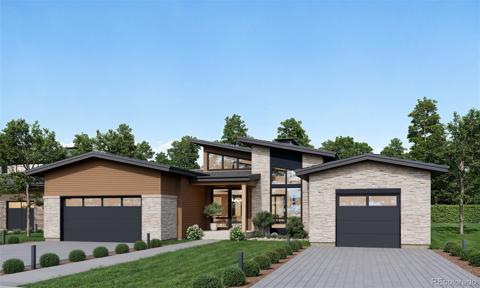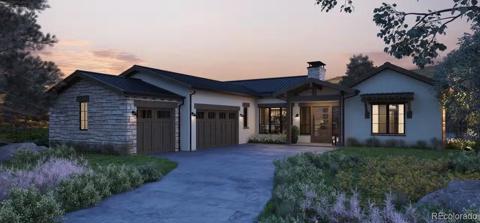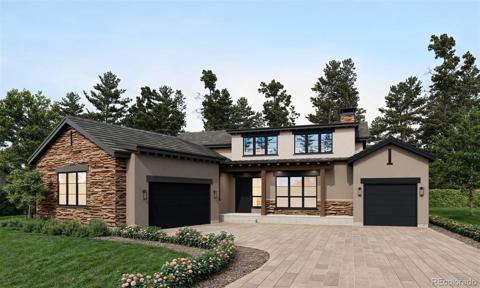7420 Timberstone Trail
Castle Pines, CO 80108 — Douglas County — The Canyons NeighborhoodResidential $1,790,000 Active Listing# 5724637
3 beds 4 baths 5754.00 sqft Lot size: 10193.00 sqft 0.23 acres 2023 build
Property Description
Rare opportunity to own this exquisite estate with infinite views of the Paramount water. Nestled atop a serene hill with ultimate privacy and tranquility, This nearly-new, single-level home is thoughtfully designed to blend functionality with luxurious high-end finishes, creating the perfect balance of comfort and elegance. With soaring 12’ ceilings and expansive living areas, the home features 3 spacious ensuite bedrooms, a dedicated study, 2 elegant living spaces, insulated 3-car garage with epoxy flooring, and a walk-out basement with stunning water views—perfect for future customization. At the heart of the home is a show-stopping chef’s kitchen with double-height custom slab cabinetry, a double-waterfall island, top-tier JennAir appliances, Taj Mahal quartzite slab countertops and backsplash. Culinary enthusiasts will love the 48” commercial-grade gas cooktop, powerful hood, dual-zone beverage fridge, gourmet oven-microwave combo, and quiet dishwasher. The spa-like primary bath boasts floor-to-ceiling modern tile, creating a serene escape. Custom high-end closet systems with lifetime warranties enhance all closets and pantries. Premium LVP flooring throughout, paired with designer double-layer blackout window coverings and Luxury lighting fixtures for comfort and elegance. Step outside to the covered patio, where you can enjoy colorful sunrises over the water, evening city lights, spectacular 4th of July fireworks, or the majestic snow-capped Colorado mountains. The fully fenced, professionally landscaped yard with custom lighting creates a private outdoor sanctuary. Located in the prestigious Canyons community of Castle Pines, this home includes access to resort-style amenities: coffee house with co-working zones, restaurant, bar, fitness center, spa, pool, and miles of scenic trails. Minutes from top-rated schools, parks, golf, premium shopping and major businesses. Easy commute to DTC, DIA, downtown Denver. This is luxury Colorado living at its finest.
Listing Details
- Property Type
- Residential
- Listing#
- 5724637
- Source
- REcolorado (Denver)
- Last Updated
- 04-20-2025 10:05pm
- Status
- Active
- Off Market Date
- 11-30--0001 12:00am
Property Details
- Property Subtype
- Single Family Residence
- Sold Price
- $1,790,000
- Original Price
- $1,790,000
- Location
- Castle Pines, CO 80108
- SqFT
- 5754.00
- Year Built
- 2023
- Acres
- 0.23
- Bedrooms
- 3
- Bathrooms
- 4
- Levels
- One
Map
Property Level and Sizes
- SqFt Lot
- 10193.00
- Lot Features
- Eat-in Kitchen, Five Piece Bath, High Ceilings, Kitchen Island, Quartz Counters, Walk-In Closet(s)
- Lot Size
- 0.23
- Foundation Details
- Slab
- Basement
- Full, Walk-Out Access
- Common Walls
- No Common Walls
Financial Details
- Previous Year Tax
- 12599.00
- Year Tax
- 2024
- Is this property managed by an HOA?
- Yes
- Primary HOA Name
- Advance HOA Management, Inc.
- Primary HOA Phone Number
- (303) 482-2213
- Primary HOA Amenities
- Clubhouse, Playground, Pool, Trail(s)
- Primary HOA Fees Included
- Trash
- Primary HOA Fees
- 143.00
- Primary HOA Fees Frequency
- Monthly
- Secondary HOA Name
- Canyons Metro District
- Secondary HOA Phone Number
- (303) 482-2213
- Secondary HOA Fees
- 30.00
- Secondary HOA Fees Frequency
- Monthly
Interior Details
- Interior Features
- Eat-in Kitchen, Five Piece Bath, High Ceilings, Kitchen Island, Quartz Counters, Walk-In Closet(s)
- Appliances
- Convection Oven, Cooktop, Dishwasher, Disposal, Microwave, Oven, Range Hood, Sump Pump, Wine Cooler
- Laundry Features
- In Unit
- Electric
- Central Air
- Flooring
- Tile, Vinyl
- Cooling
- Central Air
- Heating
- Forced Air
- Fireplaces Features
- Living Room
Exterior Details
- Features
- Private Yard, Rain Gutters
- Lot View
- Lake, Valley, Water
- Water
- Public
- Sewer
- Public Sewer
Garage & Parking
Exterior Construction
- Roof
- Composition
- Construction Materials
- Frame, Stone
- Exterior Features
- Private Yard, Rain Gutters
- Window Features
- Double Pane Windows, Window Coverings
- Security Features
- Video Doorbell
- Builder Name
- Shea Homes
- Builder Source
- Public Records
Land Details
- PPA
- 0.00
- Road Frontage Type
- Public
- Road Responsibility
- Public Maintained Road
- Road Surface Type
- Paved
- Sewer Fee
- 0.00
Schools
- Elementary School
- Timber Trail
- Middle School
- Rocky Heights
- High School
- Rock Canyon
Walk Score®
Listing Media
- Virtual Tour
- Click here to watch tour
Contact Agent
executed in 0.325 sec.




)
)
)
)
)
)



