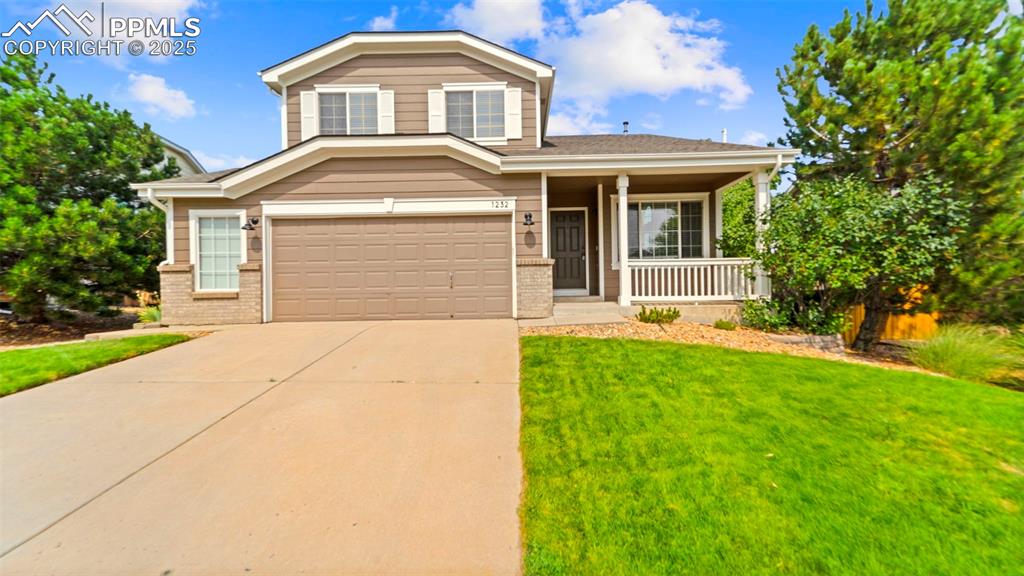937 Bramblewood Drive
Castle Pines, CO 80108 — Douglas County — Castle Pines North NeighborhoodResidential $799,000 Expired Listing# 1875899
3 beds 3 baths 3747.00 sqft Lot size: 7187.00 sqft 0.16 acres 2002 build
Updated: 06-19-2024 07:27pm
Property Description
*** HUGE PRICE DROP!!! *** THIS HOME HAS GOT TO GO!!! *** Don't miss out on the opportunity to call this Beautiful home your own! This gorgeous Ranch Style Patio Home in the Castle Pines “Brambleridge Village” is Immaculate, Fully Remodeled and move-in ready! Its delightful patio entry welcomes you in. As you enter you will find a sophisticated office tastefully enclosed w/glass barn doors. The front bedroom offers plenty of space with a charming bay window. Adjacent to this room is an updated guest bathroom w/tiled vanity. As you continue in, the elegance of this home will capture you with its stunning great room boasting of high ceilings, tons of natural light, plantation shutters, upgraded vinyl wood flooring, stone fireplace w/gas insert and shiplap accent walls. The chef's kitchen is complete w/quartz countertops, ample white cabinetry, stainless steel Frigidaire appliances, a farmhouse sink, decorative tile backsplash, a mix of pendant and recessed lighting and an impressive island. Enjoy the distinguished primary suite w/cozy sitting nook, an elegant coved ceiling, a generous walk-in closet and a private ensuite updated for a farmhouse feel, double vanity, a soaking tub, and a lavish tiled shower. Off the kitchen is the mud/laundry room w/utility sink, cabinets and new washer. The basement has all new carpet, opens up to a large finished area with a family/rec room and a third bedroom complete w/walk-in closet and 3/4 bath. Take in the fresh Colorado air on your composite deck or unwind in your upscale Wind River hot tub, the large yard is ideal for entertaining. Nearby is the community pool, park, picnic area, tennis courts and basketball courts, many gorgeous hiking trails and just minutes to Daniels Park, The Castle Pines Golf Club and The Ridge at Castle Pines North. Enjoy carefree living in this splendid community where the HOA provides all the grounds maintenance and snow removal right up to your front door! Call to schedule your showing today!!! #720-290-1509
Listing Details
- Property Type
- Residential
- Listing#
- 1875899
- Source
- REcolorado (Denver)
- Last Updated
- 06-19-2024 07:27pm
- Status
- Expired
- Off Market Date
- 06-19-2024 12:00am
Property Details
- Property Subtype
- Single Family Residence
- Sold Price
- $799,000
- Original Price
- $899,900
- Location
- Castle Pines, CO 80108
- SqFT
- 3747.00
- Year Built
- 2002
- Acres
- 0.16
- Bedrooms
- 3
- Bathrooms
- 3
- Levels
- One
Map
Property Level and Sizes
- SqFt Lot
- 7187.00
- Lot Features
- Built-in Features, Ceiling Fan(s), Eat-in Kitchen, Five Piece Bath, High Ceilings, High Speed Internet, Kitchen Island, Open Floorplan, Pantry, Primary Suite, Quartz Counters, Smoke Free, Utility Sink, Walk-In Closet(s)
- Lot Size
- 0.16
- Basement
- Finished, Full
Financial Details
- Previous Year Tax
- 4619.00
- Year Tax
- 2023
- Is this property managed by an HOA?
- Yes
- Primary HOA Name
- Castle Pines II Owners Association
- Primary HOA Phone Number
- 303-841-0456
- Primary HOA Amenities
- Clubhouse, Park, Playground, Pool
- Primary HOA Fees Included
- Irrigation, Maintenance Grounds, Recycling, Road Maintenance, Sewer, Snow Removal, Trash
- Primary HOA Fees
- 600.00
- Primary HOA Fees Frequency
- Annually
- Secondary HOA Name
- Brambleridge Village Patio Homes
- Secondary HOA Phone Number
- 303-985-9623
- Secondary HOA Fees
- 3300.00
- Secondary HOA Fees Frequency
- Annually
Interior Details
- Interior Features
- Built-in Features, Ceiling Fan(s), Eat-in Kitchen, Five Piece Bath, High Ceilings, High Speed Internet, Kitchen Island, Open Floorplan, Pantry, Primary Suite, Quartz Counters, Smoke Free, Utility Sink, Walk-In Closet(s)
- Appliances
- Dishwasher, Disposal, Down Draft, Dryer, Gas Water Heater, Humidifier, Microwave, Range, Refrigerator, Self Cleaning Oven, Washer
- Laundry Features
- In Unit
- Electric
- Central Air
- Flooring
- Carpet, Laminate, Tile
- Cooling
- Central Air
- Heating
- Forced Air, Natural Gas
- Fireplaces Features
- Gas, Great Room
- Utilities
- Cable Available, Electricity Connected, Internet Access (Wired), Natural Gas Connected, Phone Available
Exterior Details
- Features
- Rain Gutters, Smart Irrigation, Spa/Hot Tub
- Water
- Public
- Sewer
- Public Sewer
Garage & Parking
- Parking Features
- Concrete
Exterior Construction
- Roof
- Composition
- Construction Materials
- Brick, Frame, Wood Siding
- Exterior Features
- Rain Gutters, Smart Irrigation, Spa/Hot Tub
- Window Features
- Bay Window(s), Window Coverings, Window Treatments
- Security Features
- Carbon Monoxide Detector(s), Smoke Detector(s), Video Doorbell
- Builder Source
- Public Records
Land Details
- PPA
- 0.00
- Road Frontage Type
- Public
- Road Responsibility
- Public Maintained Road
- Road Surface Type
- Paved
- Sewer Fee
- 0.00
Schools
- Elementary School
- Timber Trail
- Middle School
- Rocky Heights
- High School
- Rock Canyon
Walk Score®
Listing Media
- Virtual Tour
- Click here to watch tour
Contact Agent
executed in 0.560 sec.













