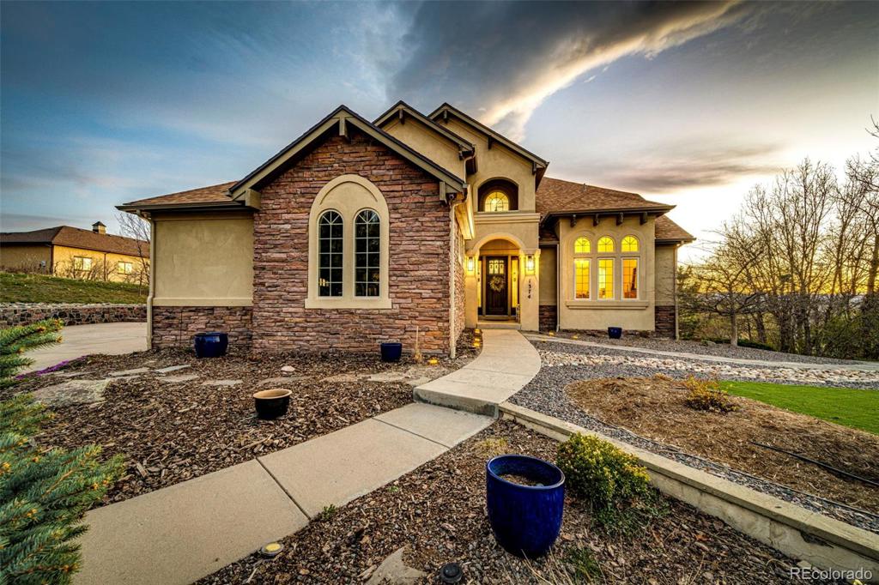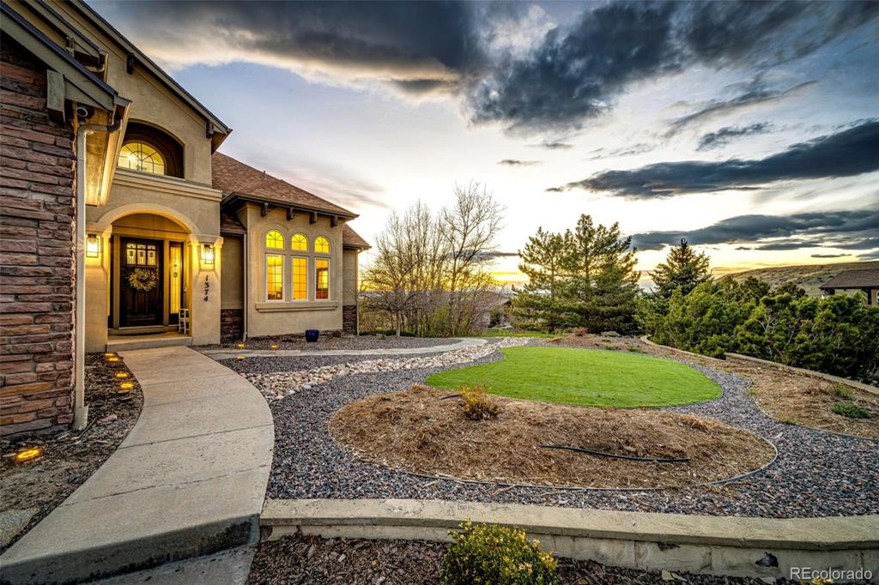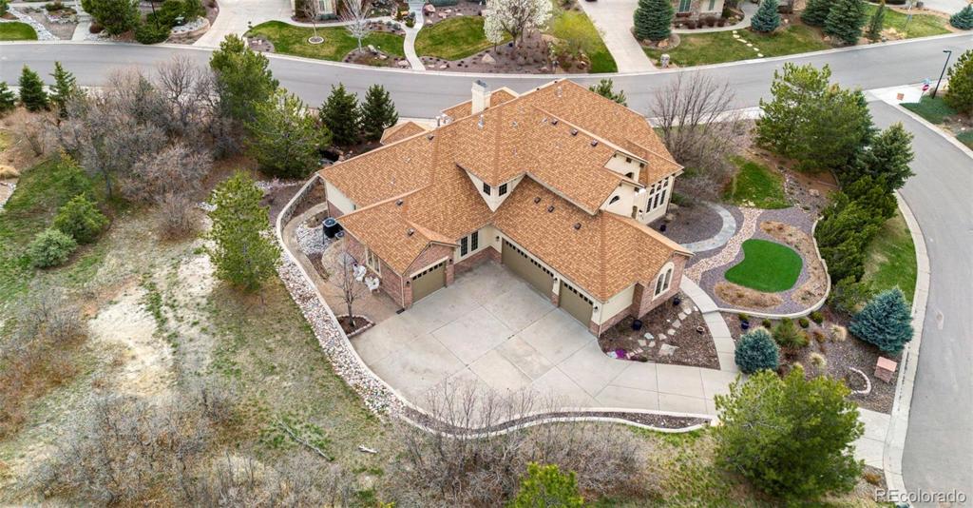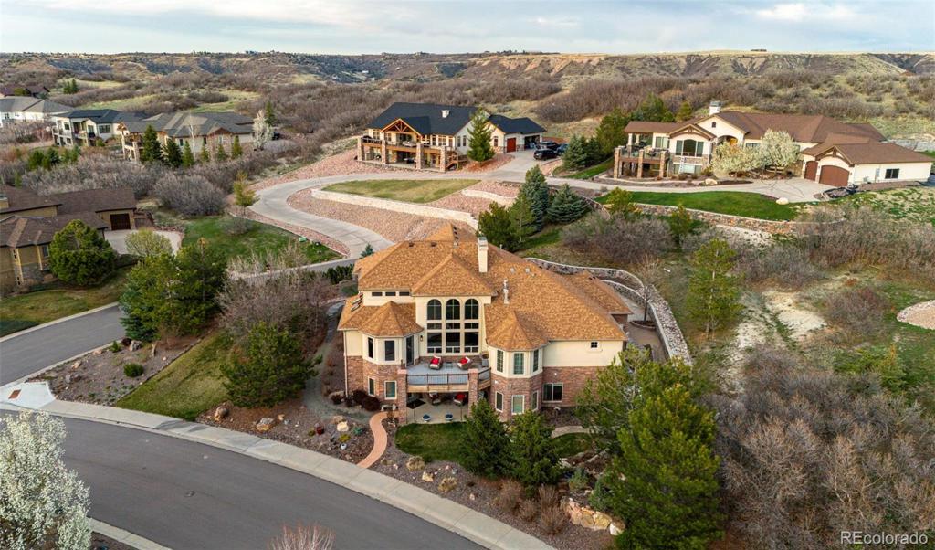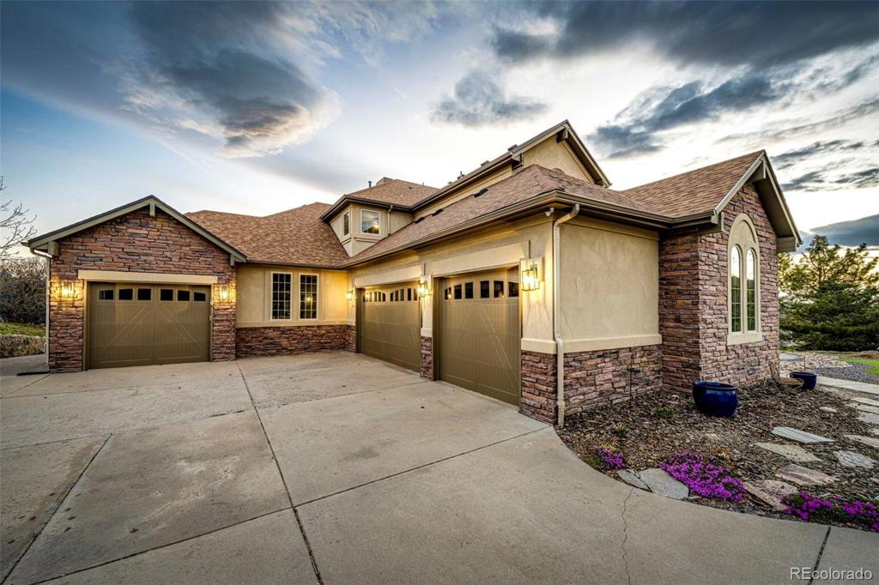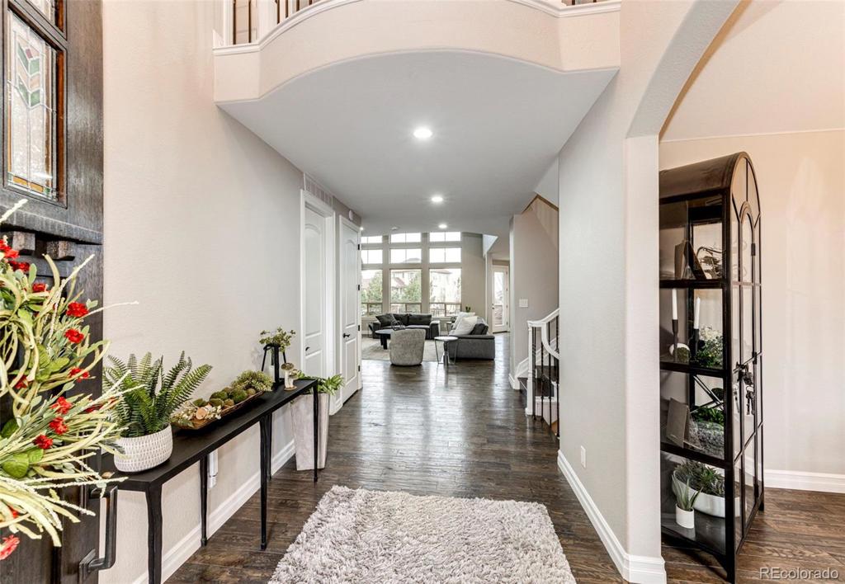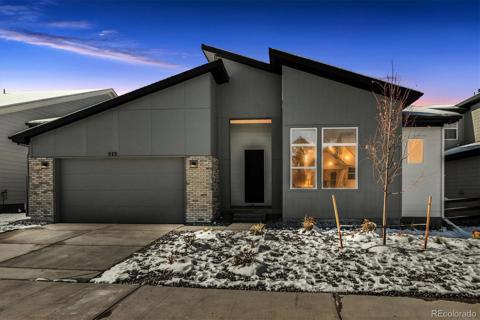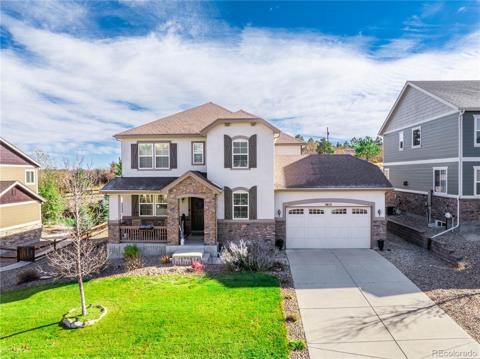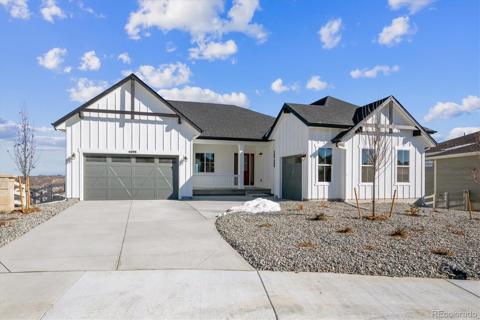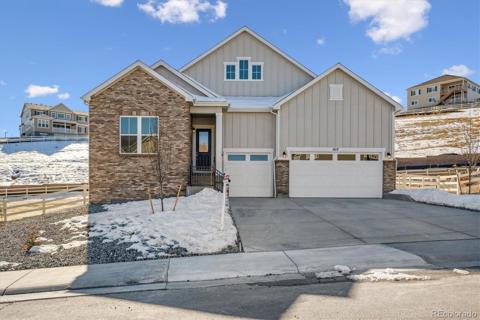1374 Elm Fork Place
Castle Rock, CO 80104 — Douglas County — Painters Ridge NeighborhoodOpen House - Public: Sat Nov 30, 11:00AM-4:00PM
Residential $1,200,000 Active Listing# 4705446
6 beds 6 baths 6441.00 sqft Lot size: 24829.20 sqft 0.57 acres 2006 build
Property Description
PRICE REDUCED $250,000 off initial listing price - - - - - Painters Ridge (a tell-tale clue) about what you can expect from the neighborhood at your new home - mountain views and sunsets worthy of being painted. Another common scene is neighbors walking their dogs and pausing to visit - also worthy of a painting. What sets 1374 Elm Fork Place apart from other homes in the area is - - QUALITY UPGRADES -- Kitchen with granite counters and Top-of-the-Line SS Appliances, Lower Level professionally finished, new hardwood floors, Dual Furnaces and Dual AC Units, Kitchenette in the lower level, Laundry Room on Two Floors, New Roof - Class IV Shingles, Floor to Ceiling Fireplace in Great Room, Fireplace in Primary Suite, Most Rooms Repainted - Professional Landscaping, Three Tier Water Fall, Rain-Chain Downspouts, Mood Lights and a Roof on the Patio. The other attribute of 1374 Elm Fork Place that sets it apart is the wide Array of Options this three level home offers -- 5 of the 6 bedrooms could be used as offices, craft rooms and/or guest suites, 2 bathrooms on each level. The lower level entertainment area is large enough to accommodate a pool table, sports tables, dance floor and /or game watches. One garage accommodates 3 cars and it is attached to the home. A single car garage on the side of the home is an ideal spot for a hobbyist and /or storage of seasonal items. Go to this home's web site to see Additional Photos, Virtual Tour, Floor Plans with Dimensions and Videos -- https://nate-designs-inc.aryeo.com/sites/1374-elm-frk-pl-castle-rock-co-80104-8940883/branded. Ten TVs and their mounts are included (3 upper level - 4 main floor - 3 lower level). Ubiquiti Surveillance System (audio and video) with 7 cameras is also included.
Listing Details
- Property Type
- Residential
- Listing#
- 4705446
- Source
- REcolorado (Denver)
- Last Updated
- 11-26-2024 03:49pm
- Status
- Active
- Off Market Date
- 11-30--0001 12:00am
Property Details
- Property Subtype
- Single Family Residence
- Sold Price
- $1,200,000
- Original Price
- $1,450,000
- Location
- Castle Rock, CO 80104
- SqFT
- 6441.00
- Year Built
- 2006
- Acres
- 0.57
- Bedrooms
- 6
- Bathrooms
- 6
- Levels
- Two
Map
Property Level and Sizes
- SqFt Lot
- 24829.20
- Lot Features
- Audio/Video Controls, Breakfast Nook, Built-in Features, Ceiling Fan(s), Entrance Foyer, Five Piece Bath, Granite Counters, High Ceilings, High Speed Internet, In-Law Floor Plan, Jack & Jill Bathroom, Jet Action Tub, Kitchen Island, Primary Suite, Smoke Free, Utility Sink, Vaulted Ceiling(s), Walk-In Closet(s), Wet Bar, Wired for Data
- Lot Size
- 0.57
- Basement
- Full, Walk-Out Access
Financial Details
- Previous Year Tax
- 4786.00
- Year Tax
- 2023
- Is this property managed by an HOA?
- Yes
- Primary HOA Name
- Painters Ridge
- Primary HOA Phone Number
- 303-779-5151
- Primary HOA Amenities
- Clubhouse, Fitness Center, Playground, Pool, Tennis Court(s)
- Primary HOA Fees Included
- Reserves, Recycling, Road Maintenance, Trash
- Primary HOA Fees
- 72.00
- Primary HOA Fees Frequency
- Monthly
- Secondary HOA Name
- Crystal Valley Ranch
- Secondary HOA Phone Number
- 303-232-9200
- Secondary HOA Fees
- 33.00
- Secondary HOA Fees Frequency
- Monthly
Interior Details
- Interior Features
- Audio/Video Controls, Breakfast Nook, Built-in Features, Ceiling Fan(s), Entrance Foyer, Five Piece Bath, Granite Counters, High Ceilings, High Speed Internet, In-Law Floor Plan, Jack & Jill Bathroom, Jet Action Tub, Kitchen Island, Primary Suite, Smoke Free, Utility Sink, Vaulted Ceiling(s), Walk-In Closet(s), Wet Bar, Wired for Data
- Appliances
- Bar Fridge, Cooktop, Dishwasher, Disposal, Double Oven, Dryer, Gas Water Heater, Range, Range Hood, Refrigerator, Self Cleaning Oven
- Electric
- Central Air
- Flooring
- Carpet, Wood
- Cooling
- Central Air
- Heating
- Natural Gas
- Fireplaces Features
- Bedroom, Gas Log, Great Room, Recreation Room
- Utilities
- Electricity Connected, Internet Access (Wired), Natural Gas Connected
Exterior Details
- Features
- Balcony, Gas Grill, Water Feature
- Water
- Public
- Sewer
- Public Sewer
Garage & Parking
- Parking Features
- Concrete
Exterior Construction
- Roof
- Composition
- Construction Materials
- Brick, Stucco
- Exterior Features
- Balcony, Gas Grill, Water Feature
- Window Features
- Skylight(s), Window Coverings, Window Treatments
- Security Features
- Smart Cameras, Smart Security System, Smoke Detector(s), Video Doorbell
- Builder Source
- Public Records
Land Details
- PPA
- 0.00
- Road Frontage Type
- Public
- Road Responsibility
- Public Maintained Road
- Road Surface Type
- Paved
- Sewer Fee
- 0.00
Schools
- Elementary School
- South Ridge
- Middle School
- Mesa
- High School
- Douglas County
Walk Score®
Listing Media
- Virtual Tour
- Click here to watch tour
Contact Agent
executed in 3.041 sec.




