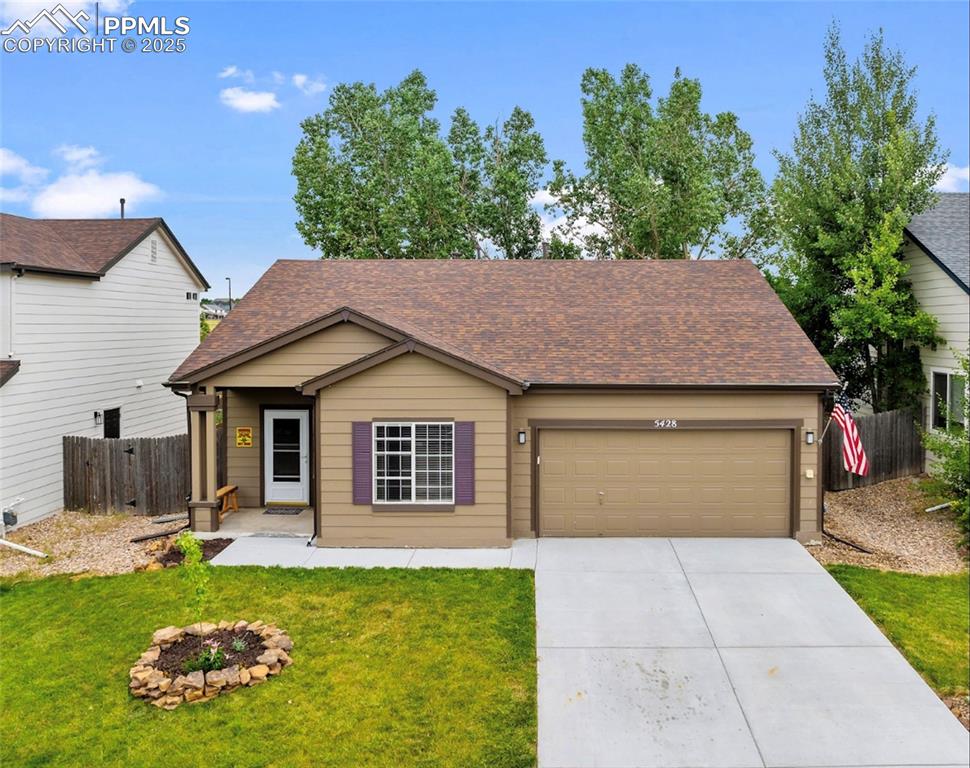1747 Castle Vista Way
Castle Rock, CO 80104 — Douglas County — Oaks Of Castle Rock NeighborhoodResidential $810,000 Sold Listing# 7591658
5 beds 3 baths 2754.00 sqft Lot size: 16466.00 sqft 0.38 acres 2021 build
Updated: 07-18-2024 07:21pm
Property Description
Experience the ultimate in comfort and style with this stunning home, perfectly situated on a serene 0.38 acre cul-de-sac lot, beautifully landscaped, with breathtaking mountain views of Pikes Peak. The Luxury Vinyl Plank (LVP) sprawls throughout the entire home. The main floor has a living room complete with gas fireplace, dining area, guest bedroom, 3/4 bathroom, and a well appointed kitchen with all pewter appliances including french-door refrigerator, gas range, upgraded range hood, dishwasher, quarts counters and tile backsplash. Upstairs you'll find 4 bedrooms including the primary suite, primary bathroom with oversized shower, MASSIVE walk-in closet, additional full bathroom, and a large loft area. The fully fenced in backyard will be your retreat and features a covered patio complete with built in ceiling-mounted heaters, manicured landscaping, natural gas grill hookup, and kid's playground complete with play set and rubber safety mulching. Other features include a large 3-car garage, ceiling fans throughout, and sprinkler system. This house is one of a kind and will not last. Schedule a showing today!
Listing Details
- Property Type
- Residential
- Listing#
- 7591658
- Source
- REcolorado (Denver)
- Last Updated
- 07-18-2024 07:21pm
- Status
- Sold
- Status Conditions
- None Known
- Off Market Date
- 06-15-2024 12:00am
Property Details
- Property Subtype
- Single Family Residence
- Sold Price
- $810,000
- Original Price
- $815,000
- Location
- Castle Rock, CO 80104
- SqFT
- 2754.00
- Year Built
- 2021
- Acres
- 0.38
- Bedrooms
- 5
- Bathrooms
- 3
- Levels
- Two
Map
Property Level and Sizes
- SqFt Lot
- 16466.00
- Lot Features
- Ceiling Fan(s), Eat-in Kitchen, Entrance Foyer, High Ceilings, Kitchen Island, Pantry, Primary Suite, Quartz Counters, Smoke Free, Walk-In Closet(s)
- Lot Size
- 0.38
Financial Details
- Previous Year Tax
- 6619.00
- Year Tax
- 2023
- Is this property managed by an HOA?
- Yes
- Primary HOA Name
- Service Plus Community Management
- Primary HOA Phone Number
- 720-571-1440
- Primary HOA Fees Included
- Recycling, Snow Removal, Trash
- Primary HOA Fees
- 85.00
- Primary HOA Fees Frequency
- Monthly
Interior Details
- Interior Features
- Ceiling Fan(s), Eat-in Kitchen, Entrance Foyer, High Ceilings, Kitchen Island, Pantry, Primary Suite, Quartz Counters, Smoke Free, Walk-In Closet(s)
- Appliances
- Convection Oven, Dishwasher, Disposal, Gas Water Heater, Microwave, Range Hood, Refrigerator, Self Cleaning Oven
- Electric
- Central Air
- Flooring
- Wood
- Cooling
- Central Air
- Heating
- Forced Air
- Fireplaces Features
- Living Room
- Utilities
- Cable Available, Electricity Connected, Natural Gas Connected, Phone Available
Exterior Details
- Features
- Gas Valve, Playground
- Water
- Public
- Sewer
- Public Sewer
Garage & Parking
Exterior Construction
- Roof
- Composition
- Construction Materials
- Frame
- Exterior Features
- Gas Valve, Playground
- Window Features
- Double Pane Windows
- Builder Source
- Public Records
Land Details
- PPA
- 0.00
- Road Surface Type
- Paved
- Sewer Fee
- 0.00
Schools
- Elementary School
- Flagstone
- Middle School
- Mesa
- High School
- Douglas County
Walk Score®
Contact Agent
executed in 0.587 sec.













