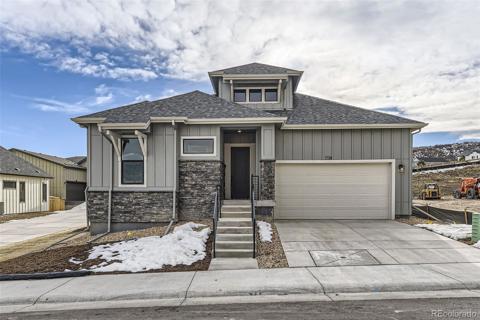1913 Five Iron Drive
Castle Rock, CO 80104 — Douglas County — Plum Creek NeighborhoodResidential $939,000 Active Listing# 3568807
3 beds 4 baths 4490.00 sqft Lot size: 5227.20 sqft 0.12 acres 1995 build
Property Description
Wow! Extraordinary Remodel from Top to Bottom! One of a Kind Home, Story 1/2 Lives Like a Ranch, Faces the 17th Fairway and Lake of the Plum Creek Golf Course! Renewal by Andersen windows, 7 inch wide plank engineered wood floors, custom lighting fixtures, custom built in cabinetry, Quartzite, leathered Soapstone and Crystals Counters, Wolf 5 burner gas cooktop, Kitchen-aid double ovens, Thermador hood, Bosch refrigerator/freezer, custom cabinetry and shelving. Great sunshine, very open floor plan. Great room open to the dining area with custom fireplace with mantle, shelves and cabinets. Den with built in TV, Renewal by Andersen sliding glass door, that leads to the outdoor kitchen. 2 Luxury Master Suites! Main level master with sitting room, just finished remodeled 5 pc bath with Jacuzzi soaker tub, custom shower with Wellfor rain head and Cristalo Gold quartzite seat, big walk in closet with custom storage and full length mirror. Upper level oversized master suite with built-in headboard, window seat, 100% wool carpet, luxurious 4 pc bath with Jacuzzi shower, RH double vanity with Cristalo Gold quartzite counter, nice walk-in closet (remodeled in 2023). Private main floor office with glass French doors for privacy. Main level laundry room, Electrolux Washer and Dryer are included, drying rack, extra deep sink and cabinets. Lower level basement with yoga/gym studio, TV is included, French doors lead to guest suite or office and storage. Guest suite has vintage stainless steel built in case and antique wood case with rolltop face. Guest bathroom with KWC Swiss shower fixtures and antique vanity. Plenty of unfinished storage. Very private location in the cul-de-sac with custom cedar fencing, extended deck and patio. Grand deck with custom outdoor kitchen and gas fire pit. Really low taxes and HOA fees! HOA takes care of the front yard. Whole house fan, 50 Yr. Roof installed 2014, solid core wood doors throughout, on demand hot water and so much more. This house has been loved!
Listing Details
- Property Type
- Residential
- Listing#
- 3568807
- Source
- REcolorado (Denver)
- Last Updated
- 04-18-2025 12:04am
- Status
- Active
- Off Market Date
- 11-30--0001 12:00am
Property Details
- Property Subtype
- Single Family Residence
- Sold Price
- $939,000
- Original Price
- $939,000
- Location
- Castle Rock, CO 80104
- SqFT
- 4490.00
- Year Built
- 1995
- Acres
- 0.12
- Bedrooms
- 3
- Bathrooms
- 4
- Levels
- One
Map
Property Level and Sizes
- SqFt Lot
- 5227.20
- Lot Features
- Ceiling Fan(s), Five Piece Bath, Kitchen Island, Open Floorplan, Primary Suite, Quartz Counters, Utility Sink, Vaulted Ceiling(s), Walk-In Closet(s)
- Lot Size
- 0.12
- Basement
- Finished, Full
Financial Details
- Previous Year Tax
- 3082.00
- Year Tax
- 2023
- Is this property managed by an HOA?
- Yes
- Primary HOA Name
- Champions Court
- Primary HOA Phone Number
- 720-961-5150
- Primary HOA Fees Included
- Maintenance Grounds, Recycling, Snow Removal, Trash
- Primary HOA Fees
- 242.50
- Primary HOA Fees Frequency
- Monthly
- Secondary HOA Name
- Plum Creek Masters
- Secondary HOA Phone Number
- 303-804-9800
- Secondary HOA Fees
- 25.00
- Secondary HOA Fees Frequency
- Monthly
Interior Details
- Interior Features
- Ceiling Fan(s), Five Piece Bath, Kitchen Island, Open Floorplan, Primary Suite, Quartz Counters, Utility Sink, Vaulted Ceiling(s), Walk-In Closet(s)
- Appliances
- Cooktop, Dishwasher, Disposal, Double Oven, Dryer, Microwave, Range, Range Hood, Refrigerator, Washer
- Electric
- Central Air
- Flooring
- Tile, Wood
- Cooling
- Central Air
- Heating
- Forced Air, Natural Gas
- Fireplaces Features
- Gas, Great Room
Exterior Details
- Features
- Garden, Gas Grill, Private Yard, Water Feature
- Lot View
- City, Golf Course
- Sewer
- Public Sewer
Garage & Parking
Exterior Construction
- Roof
- Composition
- Construction Materials
- Frame, Wood Siding
- Exterior Features
- Garden, Gas Grill, Private Yard, Water Feature
- Window Features
- Window Coverings, Window Treatments
- Builder Source
- Listor Measured
Land Details
- PPA
- 0.00
- Sewer Fee
- 0.00
Schools
- Elementary School
- South Street
- Middle School
- Mesa
- High School
- Douglas County
Walk Score®
Listing Media
- Virtual Tour
- Click here to watch tour
Contact Agent
executed in 0.357 sec.




)
)
)
)
)
)



