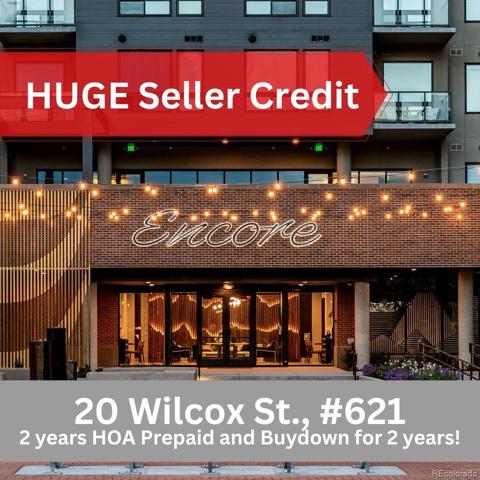20 Wilcox Street #518
Castle Rock, CO 80104 — Douglas County — Encore Cr Condos NeighborhoodCondominium $595,000 Active Listing# IR1030313
1 beds 1 baths 924.00 sqft 2021 build
Property Description
Live, play, and enjoy the city life in the heart of downtown Castle Rock at the highly desirable Encore building, where you'll experience resort-style, low-maintenance living with exclusive amenities designed for your comfort and convenience. This RARE north-facing 5th-level residence offers balcony views of The Rock and prime seating for the town's annual Starlighting Festival, First Friday music events, art shows, and Farmer's markets. Step inside and discover the modern urban elegance with stunning wood-look LVP flooring, 10' ceilings, high-end finishes, designer lighting fixtures, plush bedroom carpeting, and oversized windows that create a bright and inviting atmosphere. The gourmet kitchen showcases slab Quartz countertops, 42-inch soft-close cabinets, a glass cooktop, chic tile backsplash, a pantry, SS KitchenAid appliances, and an eat-in Island perfect for casual dining or entertaining. The open-concept layout creates a seamless connection between spaces. Retreat to your roomy primary suite that overlooks downtown and The Rock and adjoins en suite bath with dual sinks and sizeable walk-in closet. On the 2nd level, enjoy exclusive access to top-tier amenities, including a state-of-the-art fitness center, a sprawling 26-person jacuzzi, and inviting outdoor lounge areas equipped with a BBQ grill and two cozy fire pits. The stylish clubhouse boasts a kitchen, ample bar w/ seating, pool table, cutting-edge golf simulator and lofty sports lounge - perfect for recreation and socializing. Pet owners will appreciate the deluxe pet wash station (main level), which ensures your furry friends are cared for. Additional accommodations include EV/Tesla charging stations and a 5th-level parking garage with two deeded spaces steps away from your door. The historic charm of downtown Castle Rock is at your doorstep, offering a vibrant lifestyle enriched with boutique shops, gourmet restaurants, and cozy cafes-minutes to I-25, Park Meadows, and numerous top-rated golf courses.
Listing Details
- Property Type
- Condominium
- Listing#
- IR1030313
- Source
- REcolorado (Denver)
- Last Updated
- 04-04-2025 09:01pm
- Status
- Active
- Off Market Date
- 11-30--0001 12:00am
Property Details
- Property Subtype
- Condominium
- Sold Price
- $595,000
- Original Price
- $595,000
- Location
- Castle Rock, CO 80104
- SqFT
- 924.00
- Year Built
- 2021
- Bedrooms
- 1
- Bathrooms
- 1
- Levels
- One
Map
Property Level and Sizes
- Lot Features
- Eat-in Kitchen, Kitchen Island, Open Floorplan, Pantry, Walk-In Closet(s)
- Basement
- None
Financial Details
- Previous Year Tax
- 3288.00
- Year Tax
- 2024
- Is this property managed by an HOA?
- Yes
- Primary HOA Name
- TMMC Property Management
- Primary HOA Phone Number
- 303-985-9623
- Primary HOA Amenities
- Business Center, Clubhouse, Elevator(s), Fitness Center, Park, Playground, Pool, Security, Spa/Hot Tub
- Primary HOA Fees Included
- Reserves, Insurance, Maintenance Structure, Security, Snow Removal, Trash
- Primary HOA Fees
- 373.00
- Primary HOA Fees Frequency
- Monthly
Interior Details
- Interior Features
- Eat-in Kitchen, Kitchen Island, Open Floorplan, Pantry, Walk-In Closet(s)
- Appliances
- Dishwasher, Disposal, Dryer, Microwave, Oven, Refrigerator, Self Cleaning Oven, Washer
- Laundry Features
- In Unit
- Electric
- Central Air
- Flooring
- Wood
- Cooling
- Central Air
- Heating
- Forced Air
- Utilities
- Cable Available, Electricity Available, Internet Access (Wired), Natural Gas Available
Exterior Details
- Features
- Balcony, Spa/Hot Tub
- Lot View
- City, Mountain(s)
- Water
- Public
- Sewer
- Public Sewer
Garage & Parking
- Parking Features
- Oversized Door
Exterior Construction
- Roof
- Other
- Construction Materials
- Brick, Concrete, Stucco, Wood Frame
- Exterior Features
- Balcony, Spa/Hot Tub
- Window Features
- Double Pane Windows, Window Coverings
- Security Features
- Fire Alarm, Fire Sprinkler System, Smoke Detector(s)
- Builder Source
- Plans
Land Details
- PPA
- 0.00
- Road Frontage Type
- Public
- Road Responsibility
- Public Maintained Road
- Road Surface Type
- Paved
- Sewer Fee
- 0.00
Schools
- Elementary School
- South Street
- Middle School
- Mesa
- High School
- Douglas County
Walk Score®
Listing Media
- Virtual Tour
- Click here to watch tour
Contact Agent
executed in 0.319 sec.




)
)
)
)
)
)



