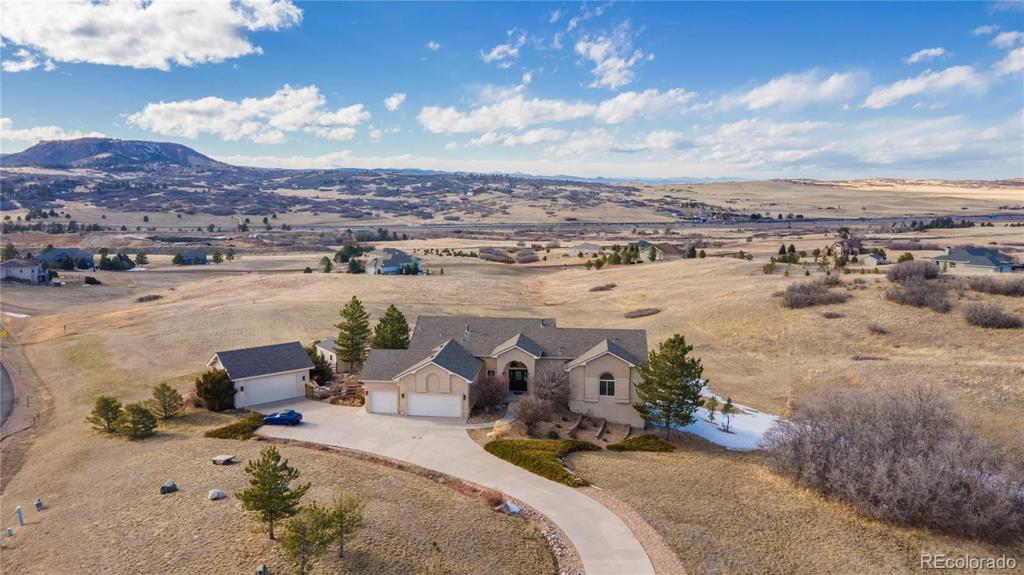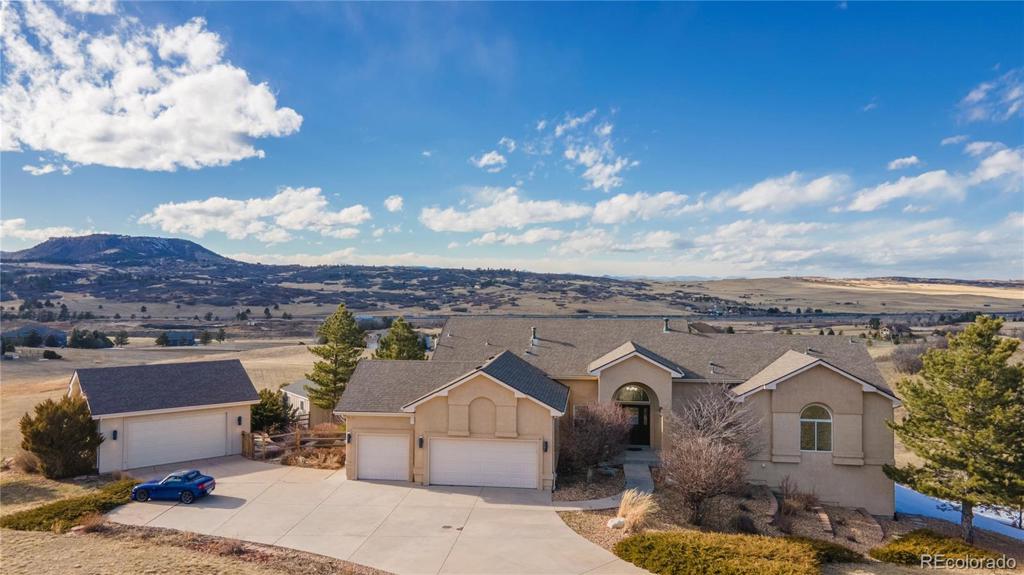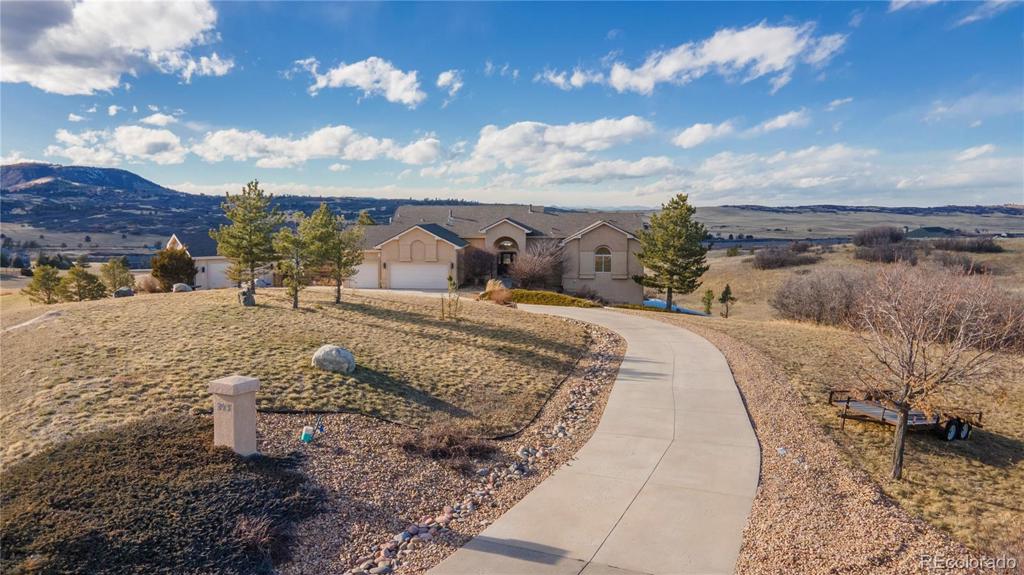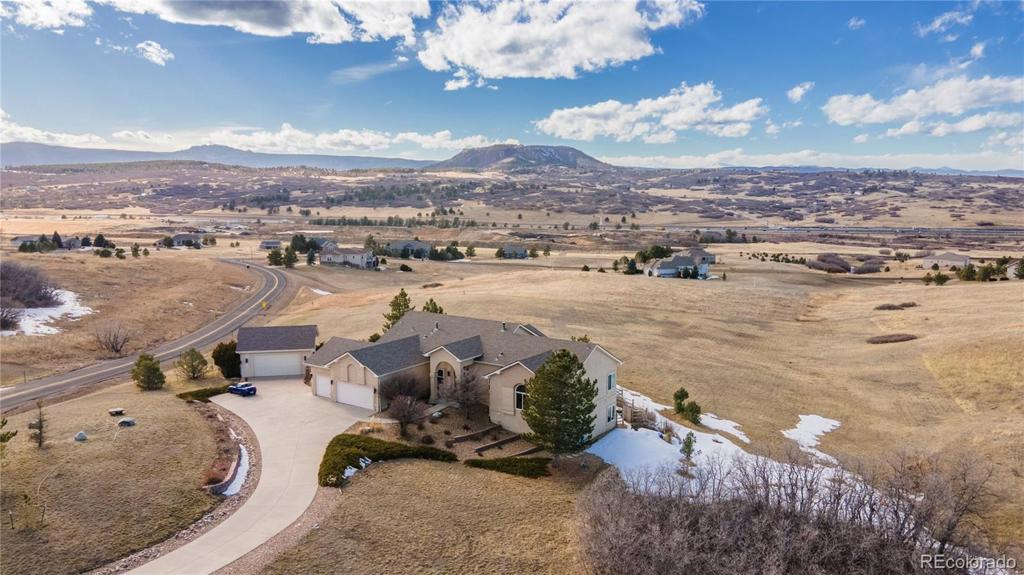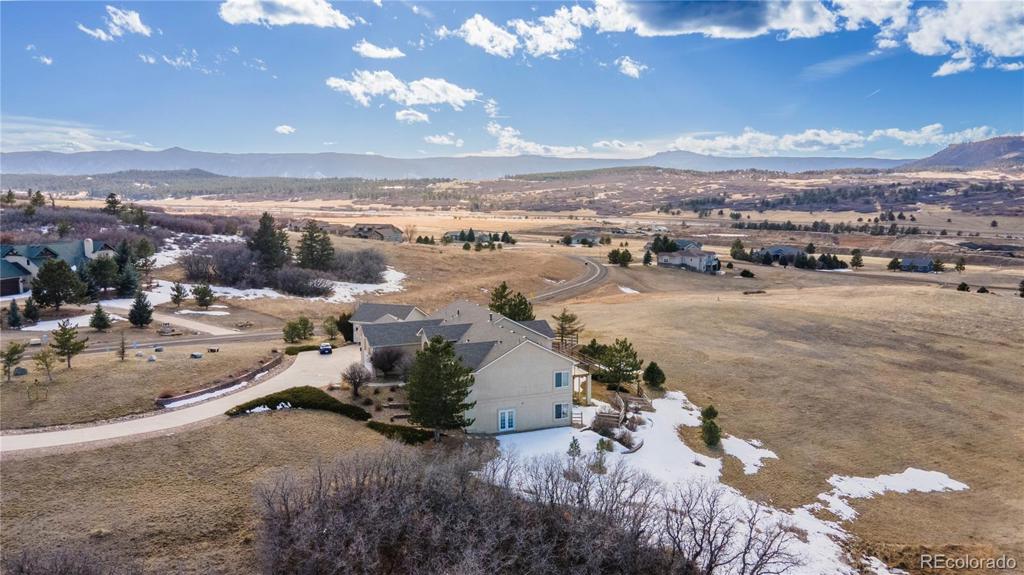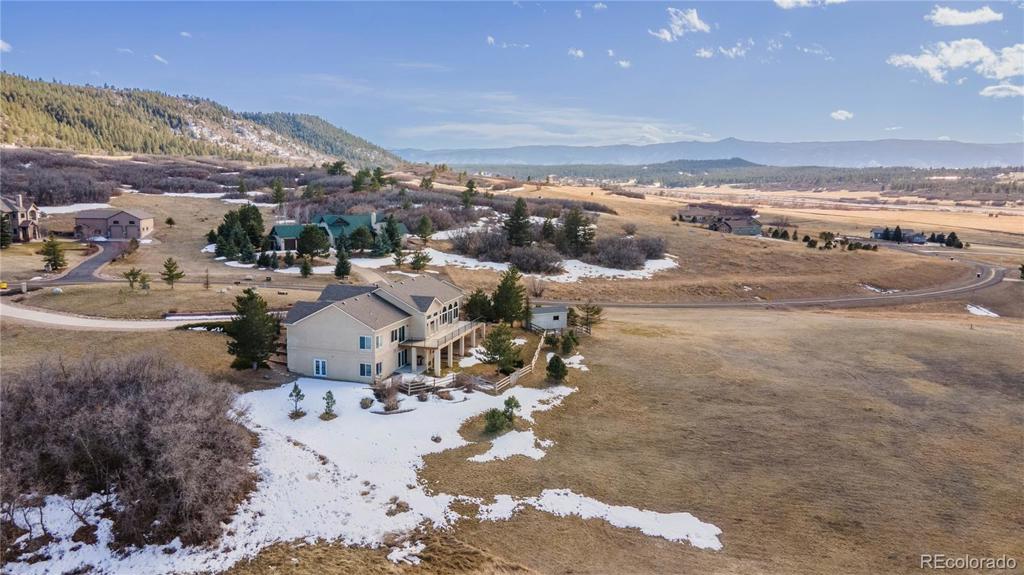255 Starburst Circle
Castle Rock, CO 80104 — Douglas County — Bell Mountain Ranch NeighborhoodResidential $1,199,000 Active Listing# 7942502
5 beds 5 baths 4959.00 sqft Lot size: 220413.60 sqft 5.06 acres 2002 build
Property Description
Situated on over 5 acres with impressive mountain views, this spacious 4-bedroom, 5-bathroom home offers plenty of room and comfort. Large windows and high ceilings create a bright and open atmosphere, while recent updates, including a tankless water heater installed in February 2024 and new AC units and furnaces from August 2021, add modern conveniences. Outdoors, there's a newly built Trex deck spanning over 500 sq ft, perfect for outdoor activities and enjoying the scenery. The property also features well-maintained landscaping, a 3-car attached garage, plus a separate 2-car garage and a small barn. Inside, the main bedroom includes an attached bathroom with a jetted tub and a walk-in closet. Additionally, there are two extra rooms that could serve as offices or extra bedrooms, and the basement includes a bedroom with its own entrance and bathroom. This property is a great fit for those looking for space and functionality in a natural setting. Bell Mountain offers over 20 miles of trails for walking and riding with nearby The area will soon benefit from a newly approved interchange on Highway 25.
Listing Details
- Property Type
- Residential
- Listing#
- 7942502
- Source
- REcolorado (Denver)
- Last Updated
- 12-19-2024 08:20am
- Status
- Active
- Off Market Date
- 11-30--0001 12:00am
Property Details
- Property Subtype
- Single Family Residence
- Sold Price
- $1,199,000
- Original Price
- $1,249,000
- Location
- Castle Rock, CO 80104
- SqFT
- 4959.00
- Year Built
- 2002
- Acres
- 5.06
- Bedrooms
- 5
- Bathrooms
- 5
- Levels
- One
Map
Property Level and Sizes
- SqFt Lot
- 220413.60
- Lot Features
- Breakfast Nook, Built-in Features, Ceiling Fan(s), Eat-in Kitchen, Entrance Foyer, Five Piece Bath, Granite Counters, High Ceilings, High Speed Internet, Jet Action Tub, Kitchen Island, Open Floorplan, Pantry, Primary Suite, Radon Mitigation System, Smoke Free, Vaulted Ceiling(s), Walk-In Closet(s)
- Lot Size
- 5.06
- Basement
- Walk-Out Access
Financial Details
- Previous Year Tax
- 12048.00
- Year Tax
- 2023
- Is this property managed by an HOA?
- Yes
- Primary HOA Name
- Bell Mountain Association
- Primary HOA Phone Number
- 719-578-9111
- Primary HOA Fees Included
- Maintenance Grounds, Trash
- Primary HOA Fees
- 450.00
- Primary HOA Fees Frequency
- Annually
Interior Details
- Interior Features
- Breakfast Nook, Built-in Features, Ceiling Fan(s), Eat-in Kitchen, Entrance Foyer, Five Piece Bath, Granite Counters, High Ceilings, High Speed Internet, Jet Action Tub, Kitchen Island, Open Floorplan, Pantry, Primary Suite, Radon Mitigation System, Smoke Free, Vaulted Ceiling(s), Walk-In Closet(s)
- Appliances
- Cooktop, Dishwasher, Disposal, Double Oven, Tankless Water Heater, Water Purifier, Water Softener, Wine Cooler
- Electric
- Attic Fan, Central Air
- Flooring
- Carpet, Tile, Wood
- Cooling
- Attic Fan, Central Air
- Heating
- Forced Air, Natural Gas
- Fireplaces Features
- Family Room, Gas Log, Great Room
- Utilities
- Cable Available, Electricity Connected, Internet Access (Wired), Natural Gas Connected, Phone Available
Exterior Details
- Features
- Balcony, Rain Gutters, Water Feature
- Lot View
- Mountain(s), Plains, Valley
- Water
- Public
- Sewer
- Septic Tank
Garage & Parking
- Parking Features
- 220 Volts, Concrete, Electric Vehicle Charging Station(s), Exterior Access Door, Heated Garage, Oversized
Exterior Construction
- Roof
- Composition
- Construction Materials
- Frame, Stucco
- Exterior Features
- Balcony, Rain Gutters, Water Feature
- Window Features
- Double Pane Windows, Window Coverings, Window Treatments
- Security Features
- Carbon Monoxide Detector(s), Radon Detector, Smoke Detector(s)
- Builder Source
- Public Records
Land Details
- PPA
- 0.00
- Road Frontage Type
- Public
- Road Responsibility
- Public Maintained Road
- Road Surface Type
- Paved
- Sewer Fee
- 0.00
Schools
- Elementary School
- South Ridge
- Middle School
- Mesa
- High School
- Douglas County
Walk Score®
Listing Media
- Virtual Tour
- Click here to watch tour
Contact Agent
executed in 2.494 sec.




