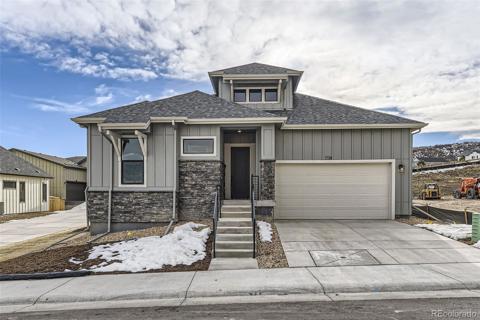2805 Masters Lane
Castle Rock, CO 80104 — Douglas County — Plum Creek NeighborhoodResidential $575,000 Active Listing# 2085549
3 beds 3 baths 2659.00 sqft Lot size: 5227.20 sqft 0.12 acres 2001 build
Property Description
Welcome home to Plum Creek! This home located on a cul-de-sac loop in a golf course community is ready to go! Walk in and fall in love with the high ceilings and open floor plan. The heart of the home, the kitchen overlooks your spacious living room with cozy fireplace. Updated kitchen has a gas stove, stainless steel appliances, pantry, and an eat in area. Connected to the dining room and outdoor patio for easy entertaining! Upstairs, you'll find your primary suite with beautiful views of Castle Rock. Primary en-suite bathroom and large walk in closet make this a place to truly relax and unwind. Secondary bedrooms are spacious with plenty of closet space. The finished basement allows space for an additional living room, playroom, office, movie theater room, game room; the options are endless! Outside, enjoy BBQing on your new deck with peek-a-boo mountain views. Relax in your hot tub with a glass of wine at the end of a long day! Located close to Castle Rock's vibrant downtown area that has shops, dining, and tons of community events this home is ready for you! Seller is offering a 2/1 buy down!
Listing Details
- Property Type
- Residential
- Listing#
- 2085549
- Source
- REcolorado (Denver)
- Last Updated
- 04-18-2025 09:31pm
- Status
- Active
- Off Market Date
- 11-30--0001 12:00am
Property Details
- Property Subtype
- Single Family Residence
- Sold Price
- $575,000
- Original Price
- $575,000
- Location
- Castle Rock, CO 80104
- SqFT
- 2659.00
- Year Built
- 2001
- Acres
- 0.12
- Bedrooms
- 3
- Bathrooms
- 3
- Levels
- Two
Map
Property Level and Sizes
- SqFt Lot
- 5227.20
- Lot Features
- Ceiling Fan(s), Eat-in Kitchen, Entrance Foyer, High Ceilings, High Speed Internet, Open Floorplan, Pantry, Primary Suite, Hot Tub, Vaulted Ceiling(s), Walk-In Closet(s)
- Lot Size
- 0.12
- Foundation Details
- Slab
- Basement
- Crawl Space, Finished, Partial
- Common Walls
- No Common Walls
Financial Details
- Previous Year Tax
- 2536.00
- Year Tax
- 2024
- Is this property managed by an HOA?
- Yes
- Primary HOA Name
- Masters Club HOA
- Primary HOA Phone Number
- 303-221-1117
- Primary HOA Fees Included
- Recycling, Trash
- Primary HOA Fees
- 90.00
- Primary HOA Fees Frequency
- Monthly
- Secondary HOA Name
- Plum Creek Masters
- Secondary HOA Phone Number
- 303-693-0218
- Secondary HOA Fees
- 25.00
- Secondary HOA Fees Frequency
- Monthly
Interior Details
- Interior Features
- Ceiling Fan(s), Eat-in Kitchen, Entrance Foyer, High Ceilings, High Speed Internet, Open Floorplan, Pantry, Primary Suite, Hot Tub, Vaulted Ceiling(s), Walk-In Closet(s)
- Appliances
- Disposal, Dryer, Gas Water Heater, Microwave, Oven, Refrigerator, Washer
- Electric
- Central Air
- Flooring
- Carpet, Tile, Vinyl
- Cooling
- Central Air
- Heating
- Forced Air, Natural Gas
- Fireplaces Features
- Family Room, Gas
Exterior Details
- Features
- Gas Valve, Private Yard, Spa/Hot Tub
- Water
- Public
- Sewer
- Public Sewer
Garage & Parking
- Parking Features
- Concrete
Exterior Construction
- Roof
- Composition
- Construction Materials
- Brick, Frame, Wood Siding
- Exterior Features
- Gas Valve, Private Yard, Spa/Hot Tub
- Security Features
- Carbon Monoxide Detector(s), Smart Locks, Smoke Detector(s), Video Doorbell
- Builder Source
- Public Records
Land Details
- PPA
- 0.00
- Sewer Fee
- 0.00
Schools
- Elementary School
- South Ridge
- Middle School
- Mesa
- High School
- Douglas County
Walk Score®
Listing Media
- Virtual Tour
- Click here to watch tour
Contact Agent
executed in 0.330 sec.




)
)
)
)
)
)



