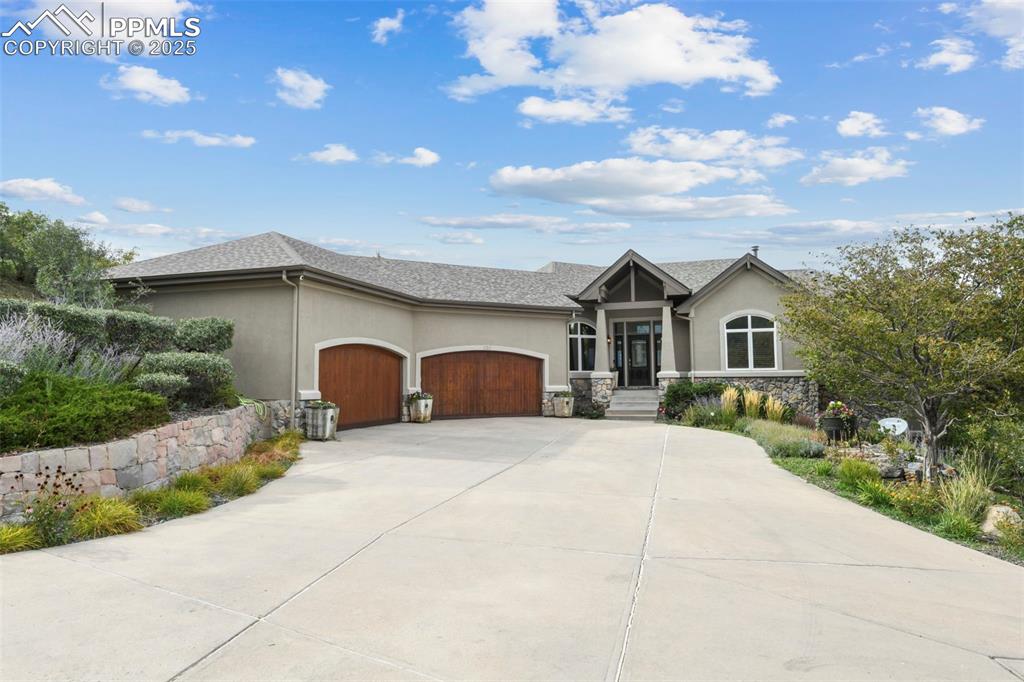4002 Bell Mountain Drive
Castle Rock, CO 80104 — Douglas County — Bell Mountain Ranch NeighborhoodResidential $1,380,000 Sold Listing# 7817521
5 beds 5 baths 4826.00 sqft Lot size: 216493.20 sqft 4.97 acres 2003 build
Property Description
Discover the charm of this beautifully updated ranch home, perfectly situated on nearly 5 acres within the prestigious Bell Mountain Ranch. This property boasts breathtaking panoramic views that epitomize Colorado living.
Upon entering, you're welcomed by a spacious and inviting open floor plan that seamlessly integrates the living, dining, and kitchen areas, making it perfect for modern living and entertainment. The home is highlighted by wood flooring throughout and contemporary light fixtures, enhancing its bright and airy feel. The kitchen, the heart of the home, features a gas fireplace, top-of-the-line stainless steel appliances, granite countertops, and a generous island, ideal for meal prep and casual dining.
The main floor primary suite offers a luxurious retreat, complete with expansive windows showcasing the stunning views, a 5-piece bathroom, and walkout access to the deck. Also on the main floor is a guest ensuite and an office, adding functionality and convenience.
The finished walkout basement includes a media room, an extended wet bar, creating a perfect space for entertainment. It also houses three guest bedrooms and two bathrooms, providing ample space and privacy. Additionally, the basement features additional storage rooms, offering extensive storage options.
Outside, the expansive lot serves as a private oasis, offering vast space for outdoor activities. The panoramic vistas form a spectacular backdrop for both relaxation and entertainment, ensuring this home captures the essence of luxury rural living.
Listing Details
- Property Type
- Residential
- Listing#
- 7817521
- Source
- REcolorado (Denver)
- Last Updated
- 07-02-2024 10:07pm
- Status
- Sold
- Status Conditions
- None Known
- Off Market Date
- 05-20-2024 12:00am
Property Details
- Property Subtype
- Single Family Residence
- Sold Price
- $1,380,000
- Original Price
- $1,400,000
- Location
- Castle Rock, CO 80104
- SqFT
- 4826.00
- Year Built
- 2003
- Acres
- 4.97
- Bedrooms
- 5
- Bathrooms
- 5
- Levels
- One
Map
Property Level and Sizes
- SqFt Lot
- 216493.20
- Lot Features
- Breakfast Nook, Built-in Features, Ceiling Fan(s), Eat-in Kitchen, Entrance Foyer, Five Piece Bath, Granite Counters, High Ceilings, High Speed Internet, Jack & Jill Bathroom, Jet Action Tub, Kitchen Island, Open Floorplan, Pantry, Primary Suite, Quartz Counters, Smoke Free, Stone Counters, Utility Sink, Vaulted Ceiling(s), Walk-In Closet(s), Wet Bar, Wired for Data
- Lot Size
- 4.97
- Foundation Details
- Slab
- Basement
- Bath/Stubbed, Daylight, Exterior Entry, Finished, Full, Interior Entry, Walk-Out Access
Financial Details
- Previous Year Tax
- 11436.00
- Year Tax
- 2023
- Is this property managed by an HOA?
- Yes
- Primary HOA Name
- Diversified Management
- Primary HOA Phone Number
- 719-314-4501
- Primary HOA Amenities
- Park, Trail(s)
- Primary HOA Fees Included
- Recycling, Snow Removal, Trash
- Primary HOA Fees
- 450.00
- Primary HOA Fees Frequency
- Annually
Interior Details
- Interior Features
- Breakfast Nook, Built-in Features, Ceiling Fan(s), Eat-in Kitchen, Entrance Foyer, Five Piece Bath, Granite Counters, High Ceilings, High Speed Internet, Jack & Jill Bathroom, Jet Action Tub, Kitchen Island, Open Floorplan, Pantry, Primary Suite, Quartz Counters, Smoke Free, Stone Counters, Utility Sink, Vaulted Ceiling(s), Walk-In Closet(s), Wet Bar, Wired for Data
- Appliances
- Bar Fridge, Convection Oven, Dishwasher, Disposal, Double Oven, Dryer, Humidifier, Microwave, Oven, Range, Range Hood, Refrigerator, Self Cleaning Oven, Washer, Water Softener, Wine Cooler
- Laundry Features
- In Unit
- Electric
- Central Air
- Flooring
- Carpet, Stone, Wood
- Cooling
- Central Air
- Heating
- Forced Air
- Fireplaces Features
- Gas, Great Room, Kitchen
- Utilities
- Electricity Connected, Internet Access (Wired), Natural Gas Connected, Phone Available
Exterior Details
- Features
- Garden, Private Yard
- Lot View
- Mountain(s)
- Water
- Public
- Sewer
- Septic Tank
Garage & Parking
- Parking Features
- Asphalt, Concrete
Exterior Construction
- Roof
- Composition
- Construction Materials
- Frame, Stone, Stucco
- Exterior Features
- Garden, Private Yard
- Window Features
- Double Pane Windows
- Security Features
- Carbon Monoxide Detector(s), Smoke Detector(s)
- Builder Source
- Public Records
Land Details
- PPA
- 0.00
- Road Frontage Type
- Public
- Road Responsibility
- Private Maintained Road
- Road Surface Type
- Paved
- Sewer Fee
- 0.00
Schools
- Elementary School
- South Ridge
- Middle School
- Mesa
- High School
- Douglas County
Walk Score®
Listing Media
- Virtual Tour
- Click here to watch tour
Contact Agent
executed in 0.472 sec.












