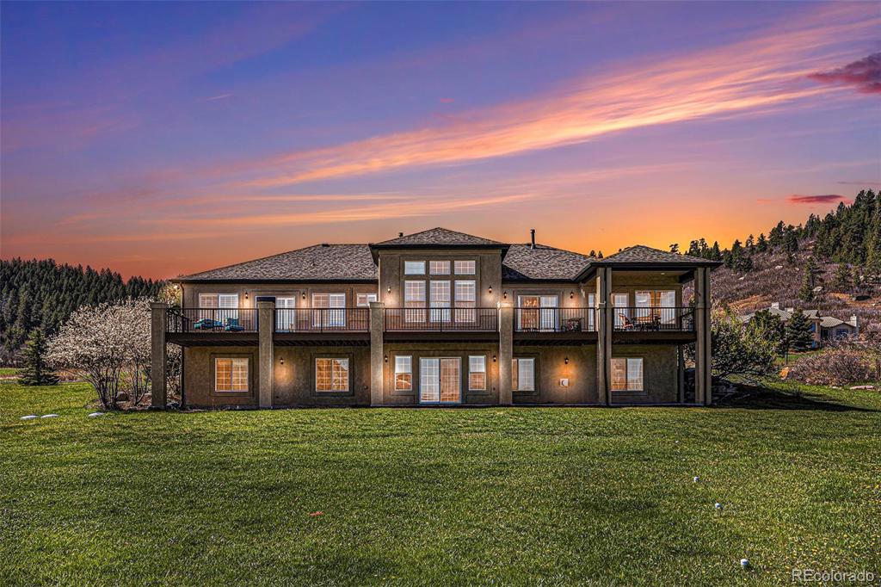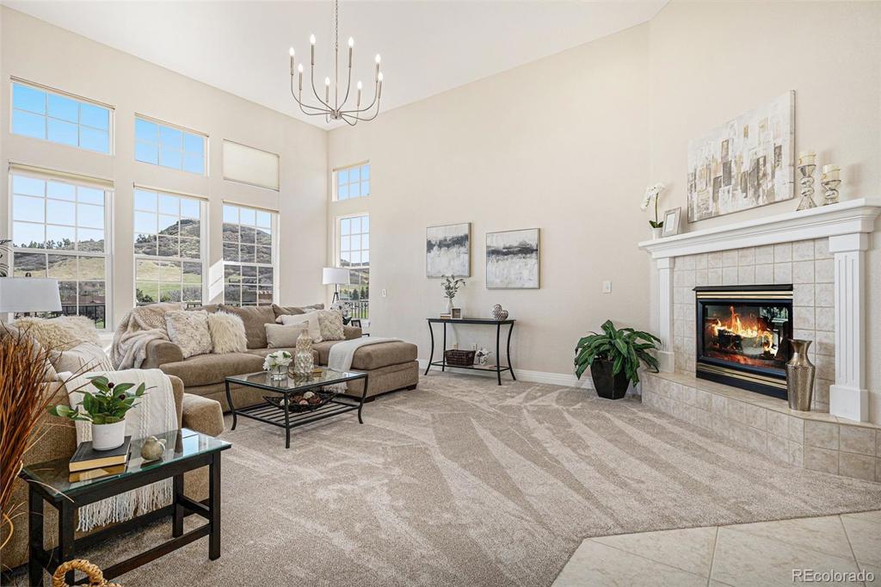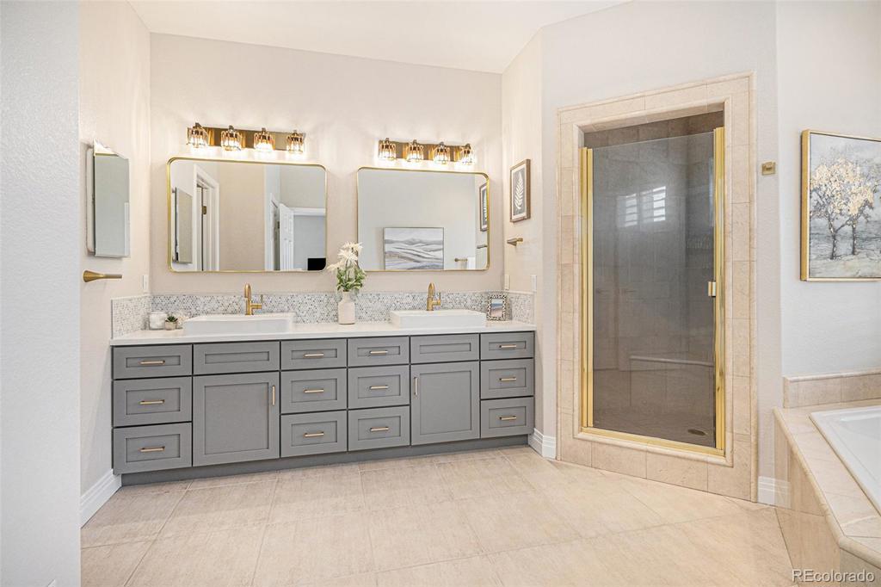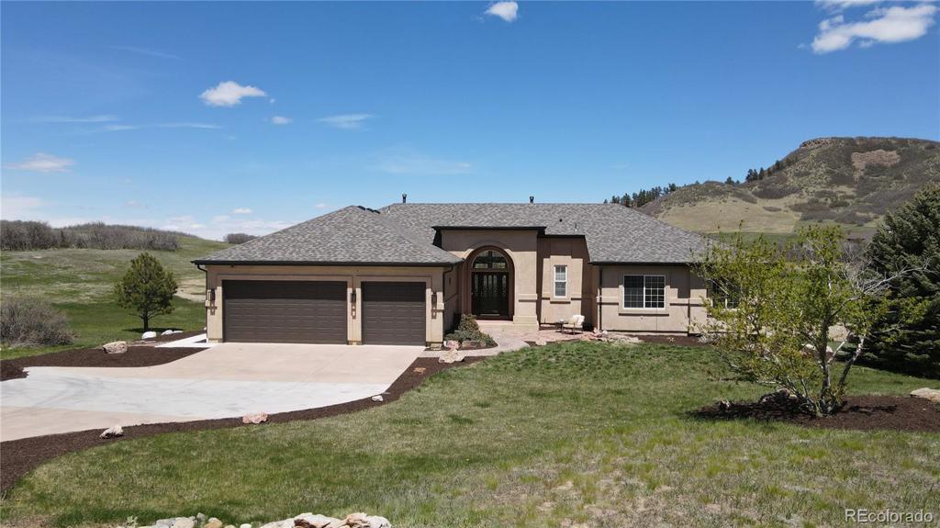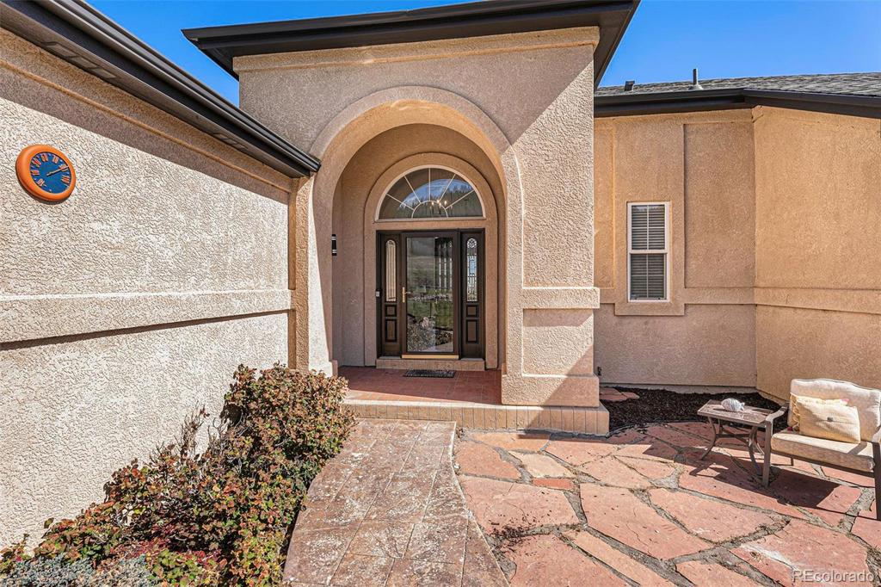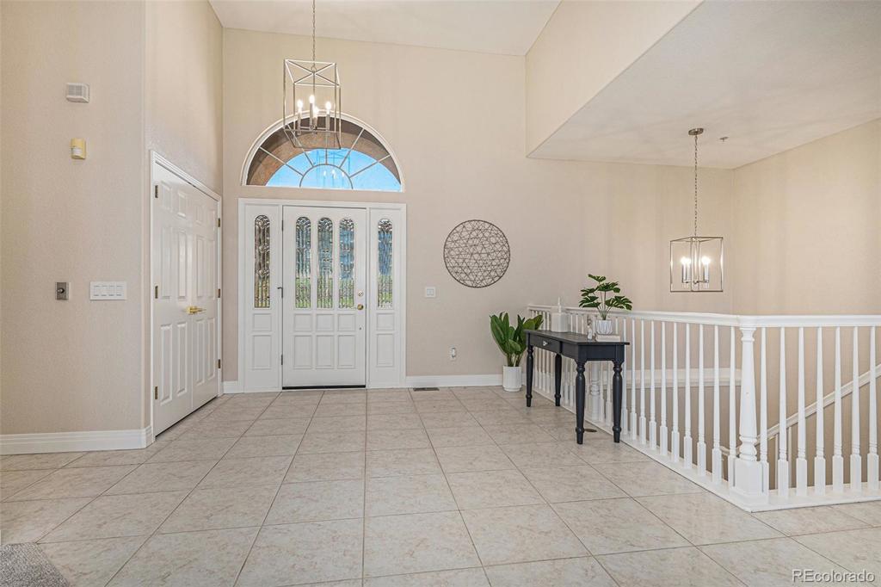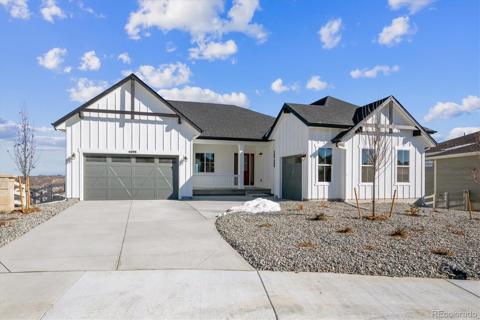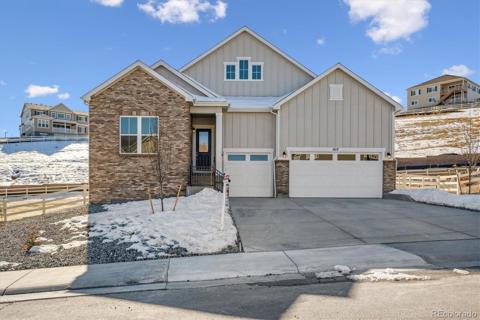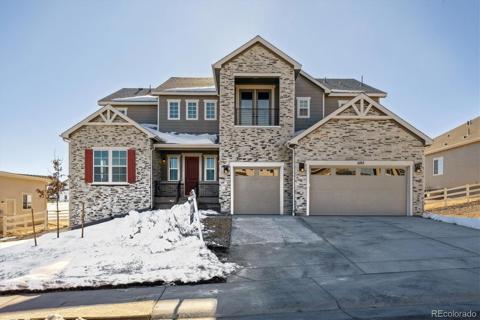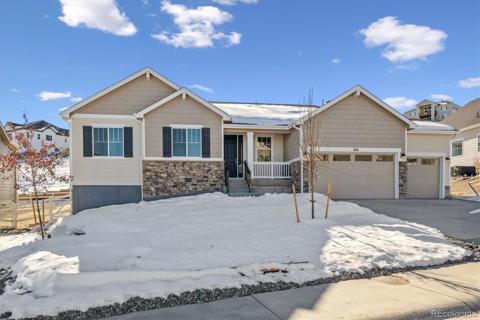4598 High Spring Road
Castle Rock, CO 80104 — Douglas County — Bell Mountain Ranch NeighborhoodResidential $1,250,000 Active Listing# 2799809
5 beds 4 baths 4724.00 sqft Lot size: 157251.60 sqft 3.61 acres 2000 build
Property Description
**Rare Designer-Updated Home in Bell Mountain Ranch** Unlike many homes in Bell Mountain Ranch, which are over 20 years old and lack updates, this 5-bedroom, 4-bathroom home has been meticulously redesigned by a professional with timeless, modern finishes. Situated on a peaceful 3-acre lot, this property offers over $200k in price reductions, making it a standout value.
Every space has been thoughtfully transformed with new quartz countertops, refaced cabinets, stylish light fixtures, and modern faucets. The exterior is just as impressive, featuring fresh paint, a new roof, and a refinished deck, ensuring curb appeal and durability.
Step inside to a living room with floor-to-ceiling windows framing stunning mountain views. The gas fireplace adds warmth, while the deck offers seamless indoor-outdoor living. The gourmet eat-in kitchen boasts a double oven, large center island, and elegant finishes, perfect for both entertaining and everyday living.
The spacious primary suite on the main floor includes deck access, a custom walk-in closet, and a luxurious 5-piece ensuite with a jetted tub for a private spa-like experience. A second bedroom and full bath offer comfort and flexibility.
The finished walkout basement features a large great room, guest ensuite, two additional guest bedrooms, a full bathroom, and ample storage. Step outside to the peaceful patio and enjoy the natural beauty of the area.
With a 3-car garage and a prime location, this home is move-in ready and far superior to many older homes in the community. Schedule your showing today and experience the difference of modern, designer updates in Bell Mountain Ranch!
Listing Details
- Property Type
- Residential
- Listing#
- 2799809
- Source
- REcolorado (Denver)
- Last Updated
- 11-20-2024 10:54pm
- Status
- Active
- Off Market Date
- 11-30--0001 12:00am
Property Details
- Property Subtype
- Single Family Residence
- Sold Price
- $1,250,000
- Original Price
- $1,520,000
- Location
- Castle Rock, CO 80104
- SqFT
- 4724.00
- Year Built
- 2000
- Acres
- 3.61
- Bedrooms
- 5
- Bathrooms
- 4
- Levels
- One
Map
Property Level and Sizes
- SqFt Lot
- 157251.60
- Lot Features
- Built-in Features, Ceiling Fan(s), Eat-in Kitchen, Entrance Foyer, Five Piece Bath, Granite Counters, High Ceilings, High Speed Internet, In-Law Floor Plan, Jack & Jill Bathroom, Jet Action Tub, Kitchen Island, Open Floorplan, Pantry, Primary Suite, Smoke Free, Utility Sink, Walk-In Closet(s), Wet Bar, Wired for Data
- Lot Size
- 3.61
- Basement
- Daylight, Finished, Full, Walk-Out Access
Financial Details
- Previous Year Tax
- 10192.00
- Year Tax
- 2023
- Is this property managed by an HOA?
- Yes
- Primary HOA Name
- Advance HOA Management
- Primary HOA Phone Number
- (303) 482-2213
- Primary HOA Amenities
- Playground, Trail(s)
- Primary HOA Fees Included
- Recycling, Road Maintenance, Snow Removal, Trash
- Primary HOA Fees
- 450.00
- Primary HOA Fees Frequency
- Annually
Interior Details
- Interior Features
- Built-in Features, Ceiling Fan(s), Eat-in Kitchen, Entrance Foyer, Five Piece Bath, Granite Counters, High Ceilings, High Speed Internet, In-Law Floor Plan, Jack & Jill Bathroom, Jet Action Tub, Kitchen Island, Open Floorplan, Pantry, Primary Suite, Smoke Free, Utility Sink, Walk-In Closet(s), Wet Bar, Wired for Data
- Appliances
- Dishwasher, Disposal, Double Oven, Gas Water Heater, Humidifier, Microwave, Range, Refrigerator, Self Cleaning Oven, Trash Compactor
- Laundry Features
- In Unit
- Electric
- Air Conditioning-Room, Attic Fan, Central Air
- Flooring
- Carpet, Tile
- Cooling
- Air Conditioning-Room, Attic Fan, Central Air
- Heating
- Forced Air, Hot Water, Natural Gas
- Fireplaces Features
- Basement, Gas Log, Great Room, Living Room
- Utilities
- Cable Available, Electricity Available, Electricity Connected, Internet Access (Wired), Phone Available, Phone Connected
Exterior Details
- Features
- Gas Valve, Heated Gutters, Lighting, Private Yard, Rain Gutters
- Lot View
- Mountain(s)
- Water
- Public
- Sewer
- Septic Tank
Garage & Parking
- Parking Features
- Concrete, Dry Walled, Exterior Access Door, Finished, Lighted, Storage
Exterior Construction
- Roof
- Composition, Heated
- Construction Materials
- Frame, Other
- Exterior Features
- Gas Valve, Heated Gutters, Lighting, Private Yard, Rain Gutters
- Window Features
- Double Pane Windows, Window Coverings, Window Treatments
- Security Features
- Carbon Monoxide Detector(s), Smoke Detector(s), Video Doorbell
- Builder Source
- Public Records
Land Details
- PPA
- 0.00
- Sewer Fee
- 0.00
Schools
- Elementary School
- South Ridge
- Middle School
- Mesa
- High School
- Douglas County
Walk Score®
Listing Media
- Virtual Tour
- Click here to watch tour
Contact Agent
executed in 2.669 sec.




