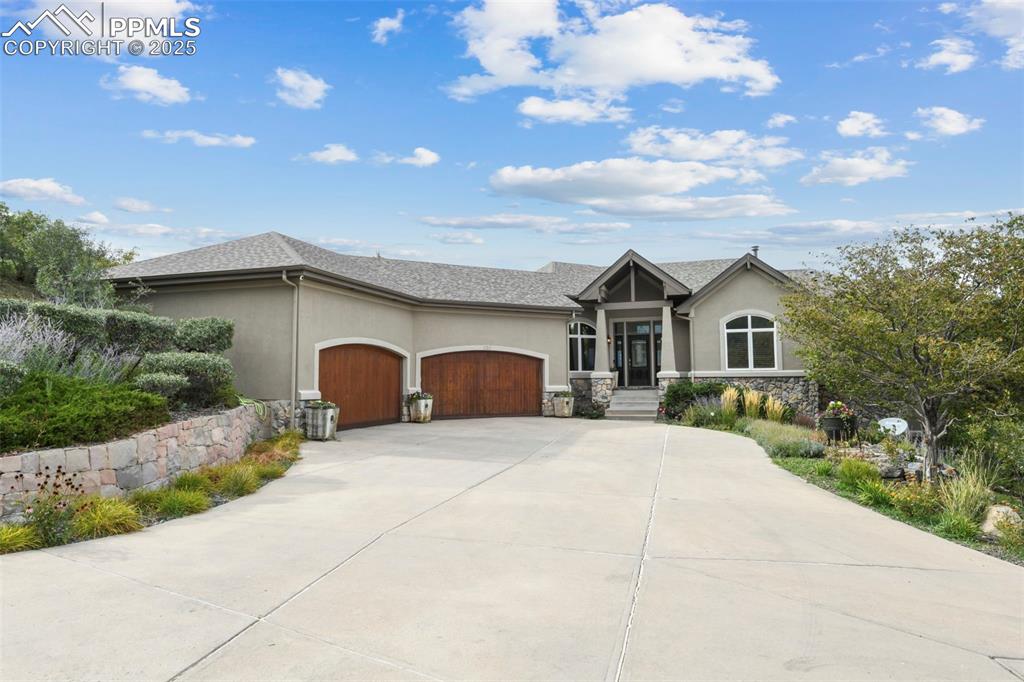4618 High Spring Road
Castle Rock, CO 80104 — Douglas County — Bell Mountain Ranch NeighborhoodResidential $1,384,000 Sold Listing# 7072166
5 beds 5 baths 5592.00 sqft Lot size: 162043.20 sqft 3.72 acres 2000 build
Property Description
Discover the epitome of elegance and comfort in this immaculate, newly updated custom ranch home nestled in the prestigious Bell Mountain Ranch. Occupying a generous 3.7-acre lot, this property boasts unparalleled mountain views and backs onto open space, ensuring privacy and stunning scenery. Experience the grandeur of high ceilings throughout the home, adding to the open and airy feel. The thoughtful open floor plan is highlighted by a main floor primary suite with walkout access to an extended deck, a luxurious 5-piece spa-like bathroom, and two spacious walk-in closets. A guest ensuite on the main floor adds to the home's allure, offering a private bath perfect for visitors. Vaulted ceilings grace the living room, complemented by a cozy gas fireplace and expansive mountain views, while the recently updated kitchen is a chef's dream with new appliances, including two ovens and a built-in beverage refrigerator. Wood flooring and newer carpet flow throughout, alongside new light fixtures and ceiling fans, ensuring modern comfort. The residence is equipped with two HVAC systems, water heaters, and a sophisticated 2-stage water filtration system. The finished walkout basement is an entertainer's paradise, featuring an oversized great room, a state-of-the-art home theater with 7.1 surround sound, direct access to a covered patio, and three guest bedrooms—one with its own private bathroom—providing ample space for guests or family. Mounted TVs, TV wall mounts, and all built-in and freestanding speakers convey, ensuring a premium entertainment experience. The extensive professional landscaping in both the front and backyard creates a breathtaking setting that complements the serene mountain and open space backdrop, offering a peaceful retreat perfect for outdoor living and entertainment. With every detail meticulously updated, this home sets a new standard for luxury ranch living.
Listing Details
- Property Type
- Residential
- Listing#
- 7072166
- Source
- REcolorado (Denver)
- Last Updated
- 04-30-2024 08:33pm
- Status
- Sold
- Status Conditions
- None Known
- Off Market Date
- 03-26-2024 12:00am
Property Details
- Property Subtype
- Single Family Residence
- Sold Price
- $1,384,000
- Original Price
- $1,430,000
- Location
- Castle Rock, CO 80104
- SqFT
- 5592.00
- Year Built
- 2000
- Acres
- 3.72
- Bedrooms
- 5
- Bathrooms
- 5
- Levels
- One
Map
Property Level and Sizes
- SqFt Lot
- 162043.20
- Lot Features
- Built-in Features, Ceiling Fan(s), Eat-in Kitchen, Five Piece Bath, Granite Counters, High Ceilings, High Speed Internet, In-Law Floor Plan, Jack & Jill Bathroom, Jet Action Tub, Kitchen Island, Open Floorplan, Pantry, Primary Suite, Radon Mitigation System, Sound System, Vaulted Ceiling(s), Walk-In Closet(s), Wet Bar, Wired for Data
- Lot Size
- 3.72
- Basement
- Daylight, Finished, Walk-Out Access
Financial Details
- Previous Year Tax
- 8963.00
- Year Tax
- 2022
- Is this property managed by an HOA?
- Yes
- Primary HOA Name
- Diversified Management
- Primary HOA Phone Number
- 719-314-4501
- Primary HOA Amenities
- Playground, Trail(s)
- Primary HOA Fees Included
- Maintenance Grounds, Recycling, Road Maintenance, Snow Removal, Trash
- Primary HOA Fees
- 450.00
- Primary HOA Fees Frequency
- Annually
Interior Details
- Interior Features
- Built-in Features, Ceiling Fan(s), Eat-in Kitchen, Five Piece Bath, Granite Counters, High Ceilings, High Speed Internet, In-Law Floor Plan, Jack & Jill Bathroom, Jet Action Tub, Kitchen Island, Open Floorplan, Pantry, Primary Suite, Radon Mitigation System, Sound System, Vaulted Ceiling(s), Walk-In Closet(s), Wet Bar, Wired for Data
- Appliances
- Dishwasher, Disposal, Dryer, Gas Water Heater, Humidifier, Microwave, Oven, Range, Refrigerator, Self Cleaning Oven, Washer
- Laundry Features
- In Unit
- Electric
- Central Air
- Flooring
- Carpet, Tile, Wood
- Cooling
- Central Air
- Heating
- Forced Air, Natural Gas
- Fireplaces Features
- Basement, Gas, Gas Log, Living Room
- Utilities
- Cable Available, Electricity Available, Electricity Connected, Internet Access (Wired), Natural Gas Available, Natural Gas Connected, Phone Available
Exterior Details
- Features
- Garden, Private Yard, Rain Gutters
- Lot View
- Mountain(s)
- Water
- Public
- Sewer
- Septic Tank
Garage & Parking
- Parking Features
- Concrete
Exterior Construction
- Roof
- Composition
- Construction Materials
- Brick, Frame, Stucco
- Exterior Features
- Garden, Private Yard, Rain Gutters
- Window Features
- Double Pane Windows, Window Coverings
- Security Features
- Carbon Monoxide Detector(s), Security System, Smoke Detector(s)
- Builder Source
- Public Records
Land Details
- PPA
- 0.00
- Sewer Fee
- 0.00
Schools
- Elementary School
- South Ridge
- Middle School
- Mesa
- High School
- Douglas County
Walk Score®
Listing Media
- Virtual Tour
- Click here to watch tour
Contact Agent
executed in 0.491 sec.












