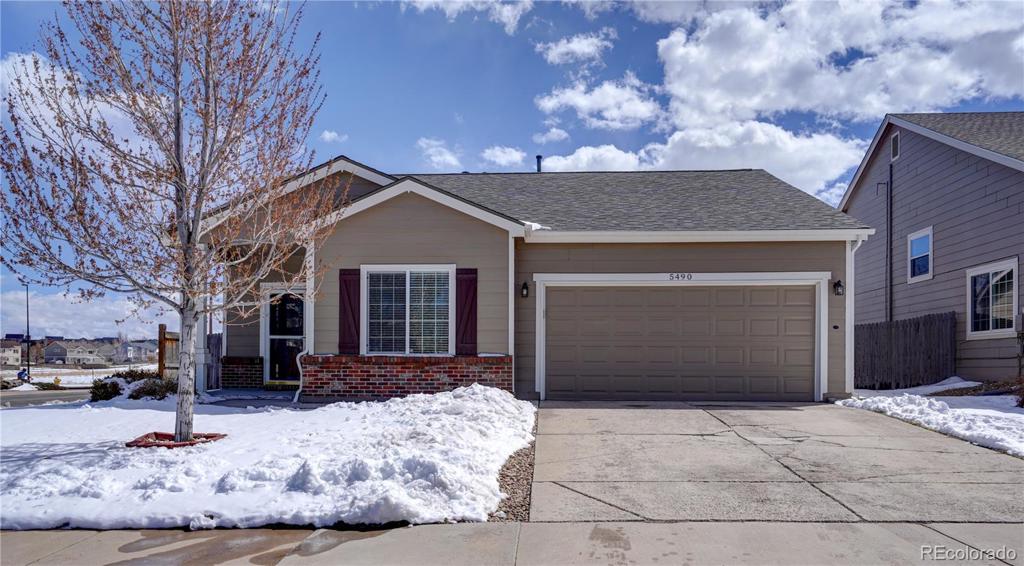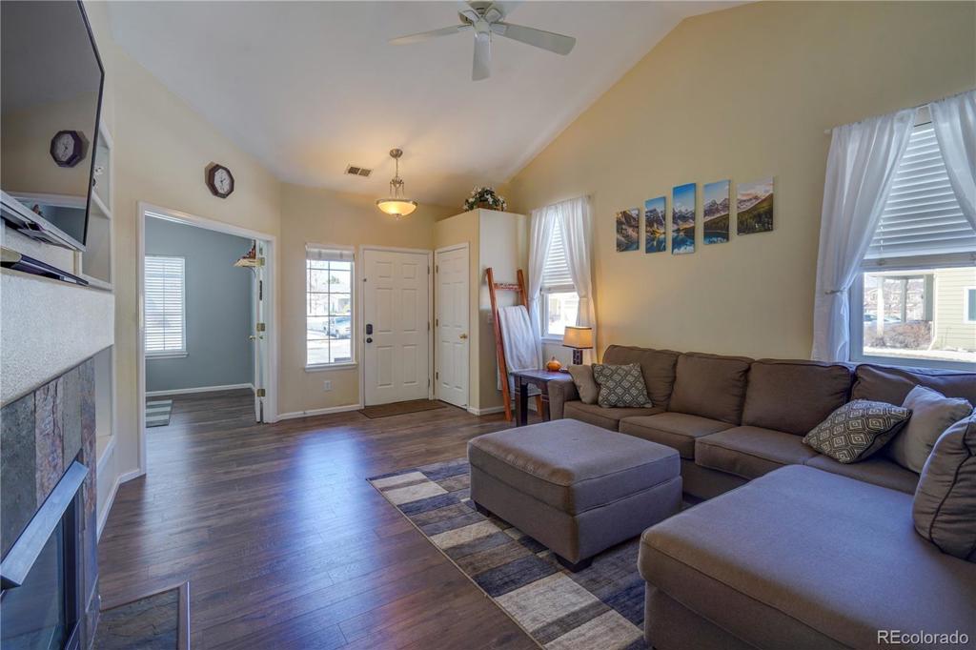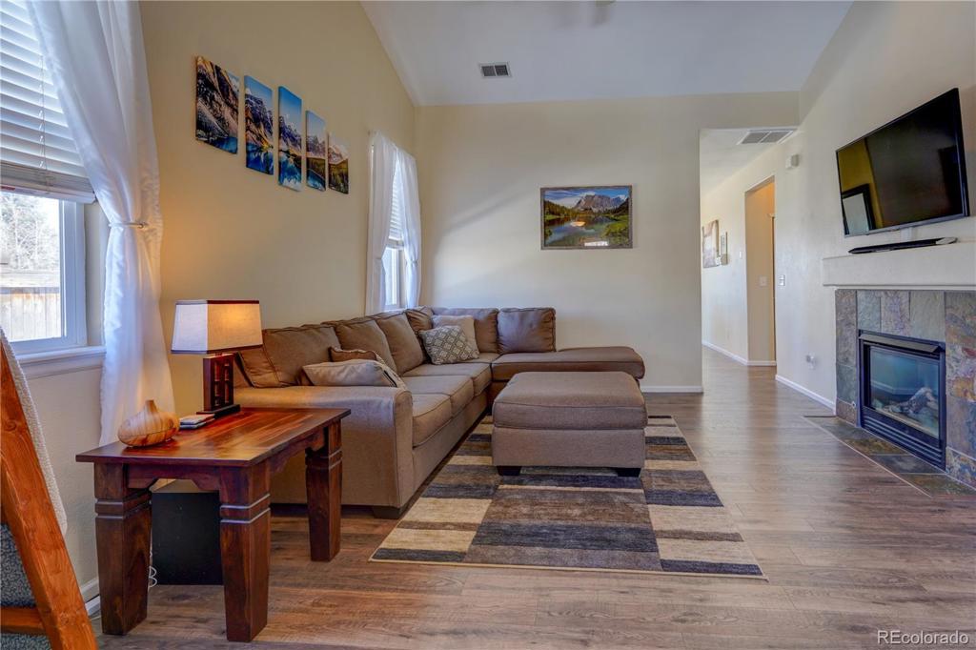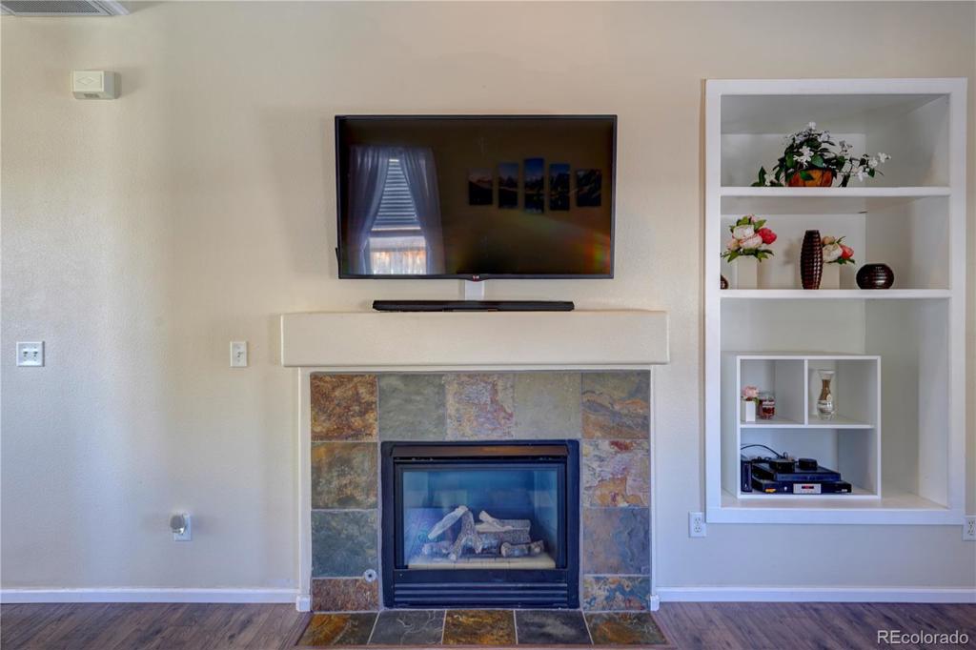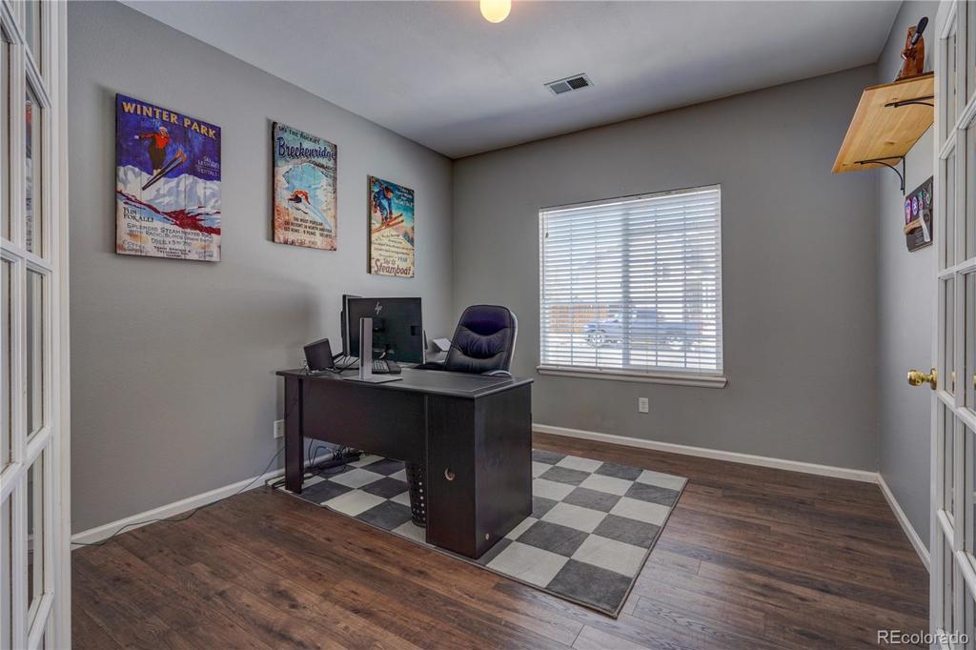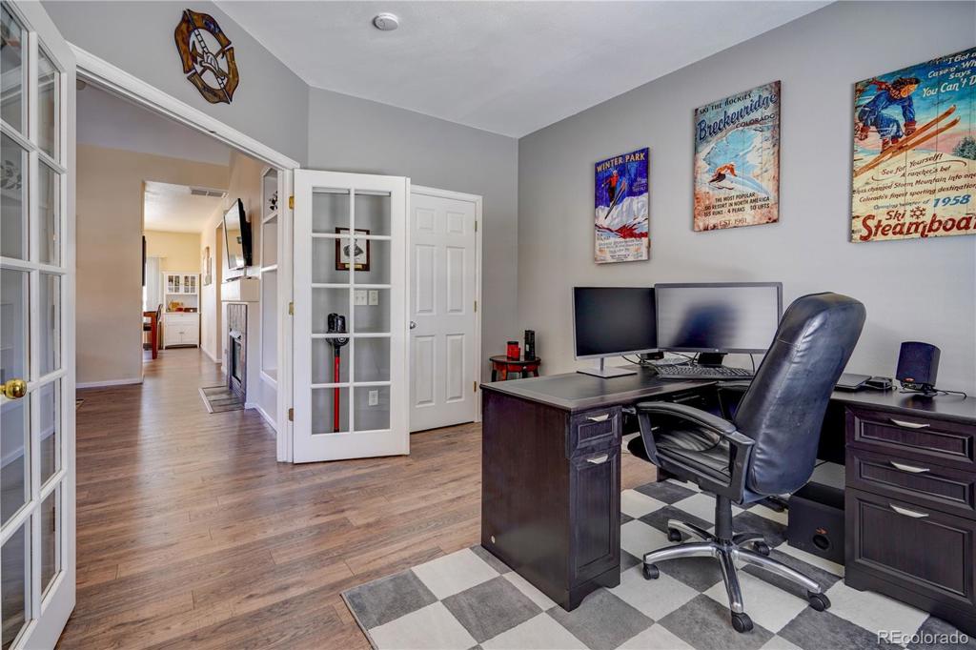5490 Suffolk Avenue
Castle Rock, CO 80104 — Douglas County — Founders Village NeighborhoodResidential $360,000 Sold Listing# 5491050
3 beds 2 baths 1285.00 sqft Lot size: 5837.00 sqft 0.13 acres 2000 build
Updated: 03-05-2024 10:01pm
Property Description
Please check out home video (copy link below)
https://drive.google.com/open?id=1bTj6wGnHtPqYQcNyUV7tLbVyPqLqovwX
Listing Details
- Property Type
- Residential
- Listing#
- 5491050
- Source
- REcolorado (Denver)
- Last Updated
- 03-05-2024 10:01pm
- Status
- Sold
- Status Conditions
- None Known
- Off Market Date
- 04-09-2020 12:00am
Property Details
- Property Subtype
- Single Family Residence
- Sold Price
- $360,000
- Original Price
- $365,000
- Location
- Castle Rock, CO 80104
- SqFT
- 1285.00
- Year Built
- 2000
- Acres
- 0.13
- Bedrooms
- 3
- Bathrooms
- 2
- Levels
- One
Map
Property Level and Sizes
- SqFt Lot
- 5837.00
- Lot Features
- Ceiling Fan(s), Eat-in Kitchen, No Stairs, Pantry, Smoke Free
- Lot Size
- 0.13
Financial Details
- Previous Year Tax
- 3148.00
- Year Tax
- 2018
- Is this property managed by an HOA?
- Yes
- Primary HOA Name
- Founders Village HOA
- Primary HOA Phone Number
- 303-224-0004
- Primary HOA Amenities
- Pool
- Primary HOA Fees Included
- Recycling, Trash
- Primary HOA Fees
- 200.00
- Primary HOA Fees Frequency
- Annually
Interior Details
- Interior Features
- Ceiling Fan(s), Eat-in Kitchen, No Stairs, Pantry, Smoke Free
- Appliances
- Cooktop, Dishwasher, Disposal, Microwave, Refrigerator
- Electric
- Central Air
- Flooring
- Carpet, Tile, Wood
- Cooling
- Central Air
- Heating
- Forced Air
- Fireplaces Features
- Gas, Living Room
Exterior Details
Room Details
# |
Type |
Dimensions |
L x W |
Level |
Description |
|---|---|---|---|---|---|
| 1 | Master Bedroom | - |
13.00 x 11.00 |
Main |
Bath attached w/double sinks., walk in closet |
| 2 | Bedroom | - |
9.00 x 10.00 |
Main |
|
| 3 | Bedroom | - |
13.00 x 11.00 |
Main |
French Doors and may be used as office |
| 4 | Living Room | - |
17.00 x 13.00 |
Main |
Gas Fireplace., build in shelving |
| 5 | Kitchen | - |
15.00 x 13.00 |
Main |
Kitchen/Dining Combo., Gas Stove., walk out to backyard |
| 6 | Laundry | - |
5.00 x 6.00 |
Main |
Access to garage |
| 7 | Bathroom (Full) | - |
- |
Main |
|
| 8 | Bathroom (Full) | - |
- |
Main |
Garage & Parking
| Type | # of Spaces |
L x W |
Description |
|---|---|---|---|
| Garage (Attached) | 2 |
- |
Exterior Construction
- Roof
- Composition
- Construction Materials
- Frame
Land Details
- PPA
- 0.00
Schools
- Elementary School
- Rock Ridge
- Middle School
- Mesa
- High School
- Douglas County
Walk Score®
Contact Agent
executed in 1.756 sec.




