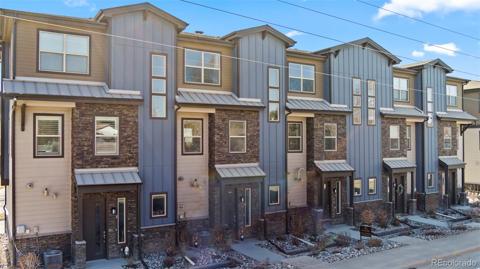6276 Turnstone Place
Castle Rock, CO 80104 — Douglas County — Castlewood Ranch NeighborhoodTownhome $509,000 Active Listing# 3047336
3 beds 3 baths 1699.00 sqft Lot size: 3528.00 sqft 0.08 acres 2006 build
Property Description
Look no further! Tucked into the quiet coveted community of Castlewood Ranch, this beautiful townhome blends comfort with character in all the right ways. Offering 3 beds, 2.5 baths, and an oversized 2-car garage. The sellers have meticulously maintained this home with a new furnace in April 2024 and new water heater December 2024. The front porch is just the beginning! The desirable open layout is drenched in natural light, brought to life by designer fixtures and a calming neutral palette. The mix of plush carpet and luxury vinyl plank flooring lends warmth and sophistication, effortlessly complementing any style. At the heart of the living space, a cozy fireplace anchors the room - perfect for slow mornings and relaxed evenings. The kitchen has built-in appliances, a pantry, recessed lighting, and ample wood cabinetry. Upstairs, all three bedrooms promise privacy and space! HUGE primary bedroom with a very large walk-in closet and an ensuite with dual sinks and a sit-down shower. But what truly sets this home apart is the serene backyard and views!!! Its two patios offer plenty of room for al fresco dining or lazy lounging, while the view fence invites uninterrupted views of the open space beyond. No rear neighbors, just wide skies and peaceful landscapes. Perfectly located just minutes from shopping, dining, top-rated schools, parks, Castlewood Canyon State Park, scenic walking trails, I-25, and all the charm of Parker. This gem provides the best of both convenience and tranquility. Home, sweet home! This one won't last long!
Listing Details
- Property Type
- Townhome
- Listing#
- 3047336
- Source
- REcolorado (Denver)
- Last Updated
- 04-17-2025 05:30pm
- Status
- Active
- Off Market Date
- 11-30--0001 12:00am
Property Details
- Property Subtype
- Townhouse
- Sold Price
- $509,000
- Original Price
- $509,000
- Location
- Castle Rock, CO 80104
- SqFT
- 1699.00
- Year Built
- 2006
- Acres
- 0.08
- Bedrooms
- 3
- Bathrooms
- 3
- Levels
- Two
Map
Property Level and Sizes
- SqFt Lot
- 3528.00
- Lot Features
- Built-in Features, Ceiling Fan(s), Eat-in Kitchen, Entrance Foyer, High Ceilings, High Speed Internet, Laminate Counters, Open Floorplan, Pantry, Primary Suite, Smoke Free, Walk-In Closet(s)
- Lot Size
- 0.08
- Common Walls
- End Unit, No One Above, No One Below, 1 Common Wall
Financial Details
- Previous Year Tax
- 3081.00
- Year Tax
- 2024
- Is this property managed by an HOA?
- Yes
- Primary HOA Name
- Castlewood Ranch Paired Owners Association
- Primary HOA Phone Number
- 303-221-1117
- Primary HOA Amenities
- Park, Trail(s)
- Primary HOA Fees Included
- Insurance, Maintenance Grounds, Maintenance Structure, Recycling, Road Maintenance, Trash
- Primary HOA Fees
- 177.50
- Primary HOA Fees Frequency
- Monthly
- Secondary HOA Name
- Castlewood Ranch
- Secondary HOA Phone Number
- 303-841-8658
- Secondary HOA Fees
- 60.14
- Secondary HOA Fees Frequency
- Monthly
Interior Details
- Interior Features
- Built-in Features, Ceiling Fan(s), Eat-in Kitchen, Entrance Foyer, High Ceilings, High Speed Internet, Laminate Counters, Open Floorplan, Pantry, Primary Suite, Smoke Free, Walk-In Closet(s)
- Appliances
- Dishwasher, Disposal, Dryer, Oven, Range, Refrigerator, Washer
- Laundry Features
- In Unit, Laundry Closet
- Electric
- Central Air
- Flooring
- Carpet, Tile, Vinyl
- Cooling
- Central Air
- Heating
- Forced Air, Natural Gas
- Fireplaces Features
- Gas, Gas Log, Living Room
- Utilities
- Cable Available, Electricity Available, Natural Gas Available, Phone Available
Exterior Details
- Features
- Private Yard, Rain Gutters
- Lot View
- Meadow, Plains
- Water
- Public
- Sewer
- Public Sewer
Garage & Parking
- Parking Features
- Concrete, Dry Walled, Insulated Garage, Oversized, Storage
Exterior Construction
- Roof
- Composition
- Construction Materials
- Frame, Rock, Stone, Wood Siding
- Exterior Features
- Private Yard, Rain Gutters
- Window Features
- Window Coverings
- Security Features
- Smoke Detector(s)
- Builder Source
- Public Records
Land Details
- PPA
- 0.00
- Road Frontage Type
- Public
- Road Responsibility
- Public Maintained Road
- Road Surface Type
- Paved
- Sewer Fee
- 0.00
Schools
- Elementary School
- Flagstone
- Middle School
- Mesa
- High School
- Douglas County
Walk Score®
Listing Media
- Virtual Tour
- Click here to watch tour
Contact Agent
executed in 0.327 sec.




)
)
)
)
)
)



