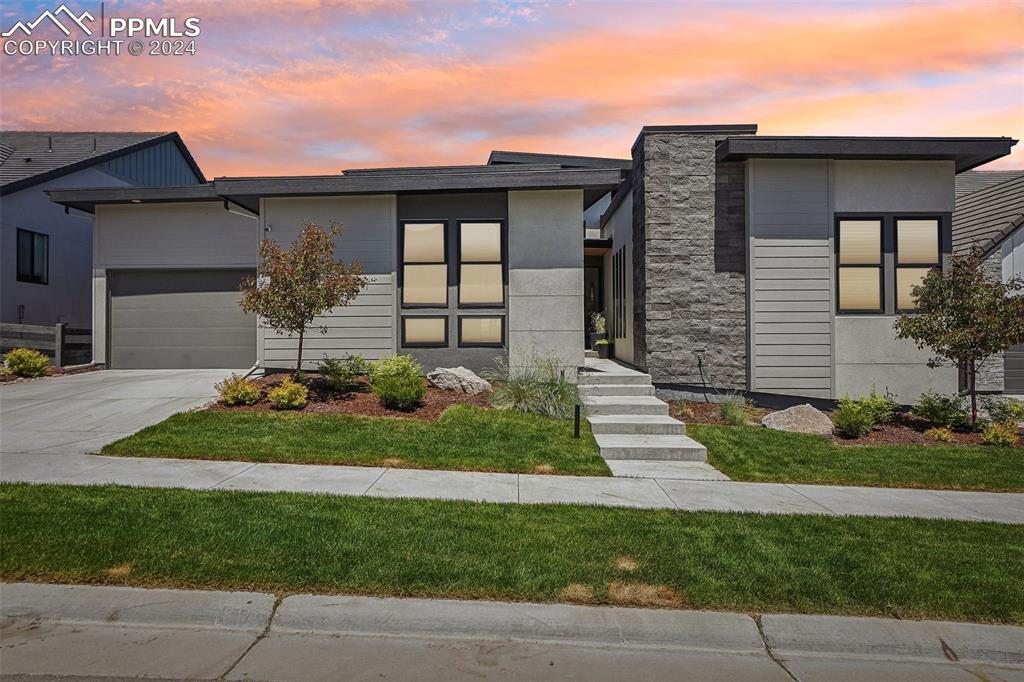2237 Rim Ridge Drive
Castle Rock, CO 80108 — Douglas County — The Canyons NeighborhoodResidential $2,445,000 Sold Listing# 4772695
5 beds 6199 sqft 0.2120 acres 2022 build
Property Description
Epitome of Colorado Living in this Exceptional ranch ideally set among rolling hills in a Quiet Back Location in a new Premier community, The Canyons. Amazing home offers a Beautiful Modern design. Ideal for entertaining, boasting over 5,100 SqFt of Finished living area and has Sensational Walk-out complete w Wet Bar. 5 Beds, 6 Baths and Oversized 3 Car Garage. Stucco w Stone exterior is punctuated by a Terrace and huge Sprawling Patio providing exceptional Open Space Views. Impressive Features begin in the Grand Foyer w an Open Concept Floorplan and a spacious Vaulted Great Room showcasing Floor to Ceiling Windows flooding the home w light, capturing Breathtaking Views and has Hand Troweled walls. Enjoy the Fireplace and Oversized Stacked Sliding Glass doors leading to a Private floating Terrace w Gas Fireplace w Lovely Views. Gourmet Kitchen is a Chef's dream offering a Large Island w Bar Seating, Quartz Counter, Top-of-the-Line Wolf Appliances and Walk-in Pantry. Modern Open flow continues in the Dining area, also with Floor-to-Ceiling Windows. Thoughtfully designed Office has Walls of Windows, Glass Door and Built-in Cabinetry. Spacious Vaulted Primary Suite w Large Windows framing Great Views. Luxurious 5-piece Bath boasts a Soaking Tub, Spa Shower, 2 Large Vanities and floor to ceiling Designer accent Tile. Huge Walk-in Closet w Built-ins has access to Laundry room. 2 more Main level Beds w en Suite 3/4 Baths. Walk-out is Equally Impressive w 10' High Ceilings, Wet bar/Kitchenette, Abundant Light from Floor to Ceiling Windows and Gorgeous Views. Open Family/Rec area and Bonus area offers versatility for Entertaining and Living areas. Multi-slide doors open to Expansive Patio w Gas Firepit and Xeriscaped Fenced Yard creating a perfect place for gatherings. 5th and 6th Beds have en Suite Baths. Space for Expansion/Storage in the basement's unfinished areas. Almost 1/3 of community is dedicated to Parks, Open Space and Trails. Enjoy The Exchange Coffee House, Pool, Playgrounds. See 3-D Tour.
Listing Details
- Property Type
- Residential
- Listing#
- 4772695
- Source
- PPAR (Pikes Peak Association)
- Last Updated
- 07-15-2024 03:54pm
- Status
- Sold
Property Details
- Sold Price
- $2,445,000
- Location
- Castle Rock, CO 80108
- SqFT
- 6199
- Year Built
- 2022
- Acres
- 0.2120
- Bedrooms
- 5
- Garage spaces
- 3
- Garage spaces count
- 3
Map
Property Level and Sizes
- SqFt Finished
- 5114
- SqFt Main
- 3099
- SqFt Basement
- 3100
- Lot Description
- Backs to Open Space, Level, Sloping
- Lot Size
- 9235.0000
- Base Floor Plan
- Ranch
- Basement Finished %
- 65
Financial Details
- Previous Year Tax
- 18211.40
- Year Tax
- 2023
Interior Details
- Appliances
- Dishwasher, Disposal, Double Oven, Gas in Kitchen, Microwave Oven, Refrigerator
- Fireplaces
- Gas, Main Level, Two
- Utilities
- Electricity Connected, Natural Gas Connected
Exterior Details
- Fence
- All
- Wells
- 0
- Water
- Assoc/Distr
Room Details
- Baths Full
- 1
- Main Floor Bedroom
- M
Garage & Parking
- Garage Type
- Attached
- Garage Spaces
- 3
- Garage Spaces
- 3
- Parking Features
- Garage Door Opener, Oversized
Exterior Construction
- Structure
- Framed on Lot
- Siding
- Stone
- Roof
- Rolled
- Construction Materials
- Existing Home
Land Details
- Water Tap Paid (Y/N)
- No
Schools
- School District
- Douglas RE1
Walk Score®
Listing Media
- Virtual Tour
- Click here to watch tour
Contact Agent
executed in 0.006 sec.









