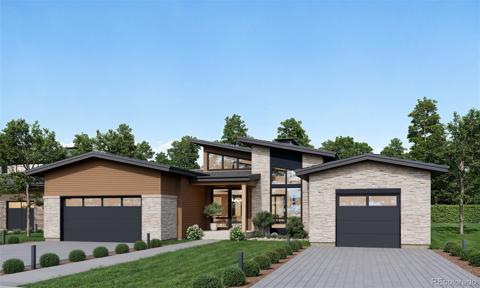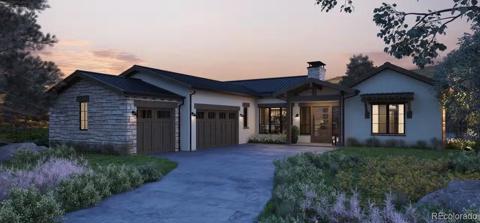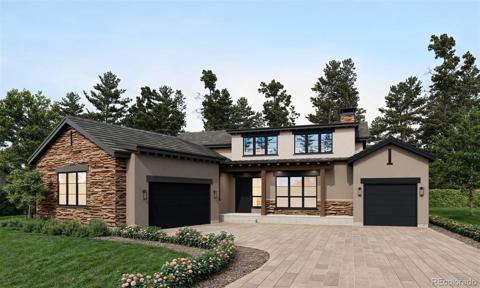228 Hidden Valley Lane
Castle Rock, CO 80108 — Douglas County — Castle Pines Village NeighborhoodResidential $1,665,000 Sold Listing# 9292464
5 beds 7 baths 8380.00 sqft Lot size: 84986.00 sqft 1.95 acres 2000 build
Property Description
LIVING IN YOUR OWN FOREST W/A PARK IN YOUR BACKYARD and SURROUNDED BY OPEN SPACE, THIS 2 STORY MAIN FLOOR MASTER HOME FEATURES MAGNIFICENT LANDSCAPING and PRIVACY W/PIKE'S PEAK and FRONT RANGE VIEWS. OUTDOOR LIVING IS AT IT'S BEST W/AN OVERSIZE DECK, STAMPED PATIO, GREAT YARD, FIRE PIT, WATER FEATURE and HOT TUB. WITH TOUCHES OF NATURAL ELEMENTS and STYLISH FINISHES, THE INVITING FOYER and COMFORTABLE DESIGN INSPIRES ELEGANT OR CASUAL ENTERTAINING FEATURING HIGH CEILINGS and VIEWS FROM EVERY WINDOW THAT COMPLEMENT THIS UNBEATABLE FLOOR PLAN. BOASTING STONE and WOOD FLOORING, THE MAIN FLOOR FEATURES ARCHITECTURAL DETAILS INCLUDING A BEAUTIFULLY APPOINTED FORMAL LIVING ROOM W/COFFERED CEILING, CUSTOM FIREPLACE MANTLE and HEARTH, FORMAL DINING ROOM + A VAULTED and BEAMED FAMILY ROOM W/A STONE FACED FIREPLACE. THE GOURMET KITCHEN FEATURES AN EATING ISLE, CUSTOM CABINETRY, WINE COOLER, LARGE WALK IN PANTRY, SUN DRENCHED BREAKFAST ROOM,, BUTLER’S PANTRY, PIKE'S PEAK VIEWS and ACCESS TO THE OVERSIZE DECK. EXQUISITE DEFINES THE EXECUTIVE STUDY W/FULL WAINSCOTING and FIREPLACE. INDULGE YOURSELF IN THE SUPERB MASTER RETREAT W/VIEWS, FIREPLACE, HIGH CEILINGS and ACCESS TO THE PRIVATE DECK + A LUXURIOUS UPDATED 5PC BATH W/HISandHERS WALK IN CLOSETS. THE LAUNDRY and 2 POWDER ROOMS ROUND OUT THIS FLOOR. UPSTAIRS WELCOMES YOU TO 2 ENSUITE BEDROOMS and A TEEN/NANNY/IN-LAW SUITE COMPLETE W/SEPARATE SITTING ROOM. PROVIDING THE PERFECT SANCTUARY, THE WALKOUT BASEMENT HOSTS A LARGE and OPEN FAMILY ROOM, WET BAR, SEPARATE LIBRARY/GAME ROOM, WINE ROOM, BEDROOM, BATH, FINISHED BONUS ROOM and EXERCISE ROOM. THIS HOME HAS ALSO BEEN DESIGNED FOR THE INCLUSION OF AN ELEVATOR. THE FINISHED OVERSIZE 4 CAR GARAGE ALLOWS FOR A 5TH VEHICLE OR WORKSHOP. PRE-WIRED FOR A HEATED DRIVEWAY. EXCEPTIONAL AMENITIES INCLUDE 2 RENOWNED GOLF COURSES, 24/7 SECURITY, MEDICAL TEAMS, 3 POOLS, FITNESS CLUB, TENNIS, BASKETBALL and PICKLE BALL COURTS, WALKING TRAILS, TRASH 2X/WEEK and COMMUNITY EVENTS THROUGHOUT THE YEAR.
Listing Details
- Property Type
- Residential
- Listing#
- 9292464
- Source
- REcolorado (Denver)
- Last Updated
- 03-11-2024 09:00pm
- Status
- Sold
- Status Conditions
- None Known
- Off Market Date
- 07-05-2020 12:00am
Property Details
- Property Subtype
- Single Family Residence
- Sold Price
- $1,665,000
- Original Price
- $1,850,000
- Location
- Castle Rock, CO 80108
- SqFT
- 8380.00
- Year Built
- 2000
- Acres
- 1.95
- Bedrooms
- 5
- Bathrooms
- 7
- Levels
- Two
Map
Property Level and Sizes
- SqFt Lot
- 84986.00
- Lot Features
- Breakfast Nook, Built-in Features, Eat-in Kitchen, Elevator, Entrance Foyer, Five Piece Bath, Granite Counters, In-Law Floor Plan, Kitchen Island, Primary Suite, Open Floorplan, Pantry, Smoke Free, Hot Tub, Utility Sink, Vaulted Ceiling(s), Walk-In Closet(s), Wet Bar, Wired for Data
- Lot Size
- 1.95
- Foundation Details
- Structural
- Basement
- Finished, Full, Walk-Out Access
Financial Details
- Previous Year Tax
- 12179.00
- Year Tax
- 2019
- Is this property managed by an HOA?
- Yes
- Primary HOA Name
- The Village At Castle Pines HOA
- Primary HOA Phone Number
- 303.814.1345
- Primary HOA Amenities
- Clubhouse, Fitness Center, Gated, Golf Course, Pool, Security, Tennis Court(s), Trail(s)
- Primary HOA Fees Included
- Road Maintenance, Security, Snow Removal, Trash
- Primary HOA Fees
- 300.00
- Primary HOA Fees Frequency
- Monthly
Interior Details
- Interior Features
- Breakfast Nook, Built-in Features, Eat-in Kitchen, Elevator, Entrance Foyer, Five Piece Bath, Granite Counters, In-Law Floor Plan, Kitchen Island, Primary Suite, Open Floorplan, Pantry, Smoke Free, Hot Tub, Utility Sink, Vaulted Ceiling(s), Walk-In Closet(s), Wet Bar, Wired for Data
- Appliances
- Dishwasher, Disposal, Double Oven, Dryer, Microwave, Refrigerator, Tankless Water Heater, Washer, Wine Cooler
- Electric
- Central Air
- Flooring
- Carpet, Stone, Tile, Wood
- Cooling
- Central Air
- Heating
- Forced Air
- Fireplaces Features
- Basement, Family Room, Gas Log, Living Room, Primary Bedroom
- Utilities
- Electricity Connected, Natural Gas Connected
Exterior Details
- Features
- Fire Pit, Lighting, Private Yard, Spa/Hot Tub, Water Feature
- Lot View
- Golf Course, Mountain(s)
- Water
- Public
- Sewer
- Public Sewer
Garage & Parking
- Parking Features
- Circular Driveway, Driveway-Heated, Finished, Floor Coating, Insulated Garage, Oversized
Exterior Construction
- Roof
- Concrete
- Construction Materials
- Frame, Rock, Stucco
- Exterior Features
- Fire Pit, Lighting, Private Yard, Spa/Hot Tub, Water Feature
- Window Features
- Double Pane Windows, Window Coverings
- Security Features
- Carbon Monoxide Detector(s), Security System, Smoke Detector(s)
- Builder Source
- Public Records
Land Details
- PPA
- 0.00
- Road Frontage Type
- Public
- Road Responsibility
- Public Maintained Road
- Road Surface Type
- Paved
- Sewer Fee
- 0.00
Schools
- Elementary School
- Buffalo Ridge
- Middle School
- Rocky Heights
- High School
- Rock Canyon
Walk Score®
Listing Media
- Virtual Tour
- Click here to watch tour
Contact Agent
executed in 0.520 sec.



)
)
)
)
)
)



