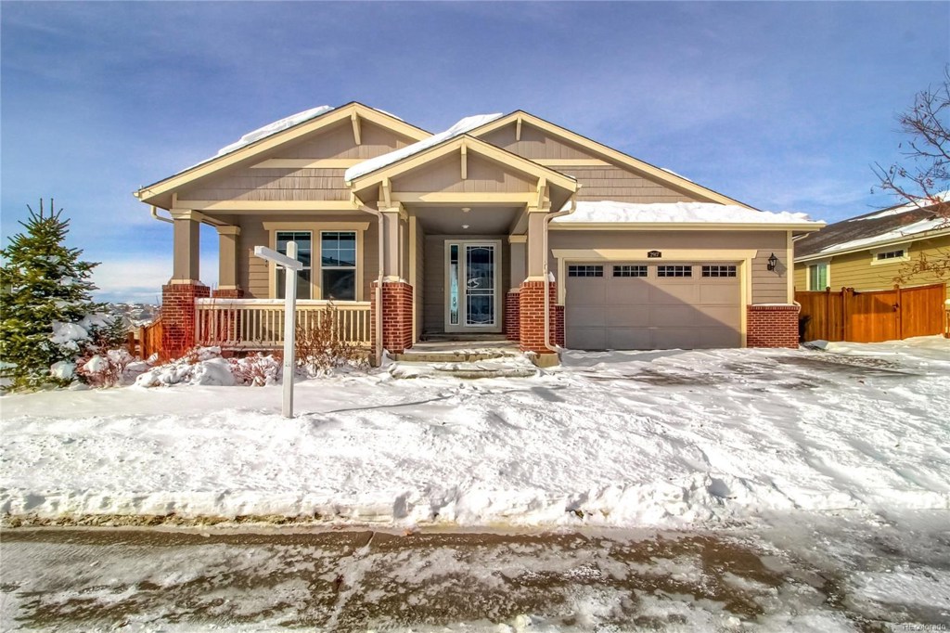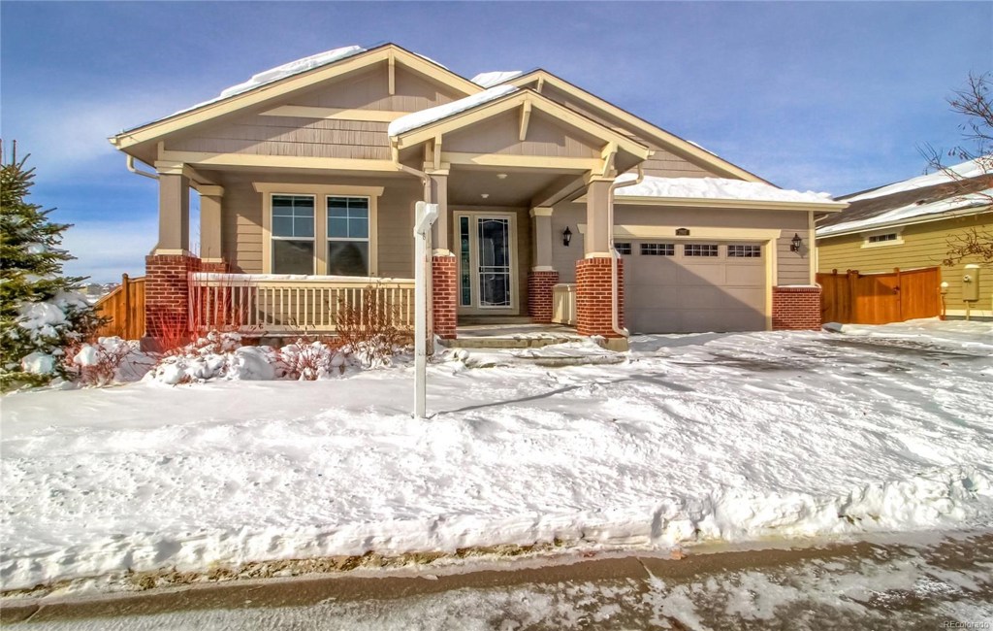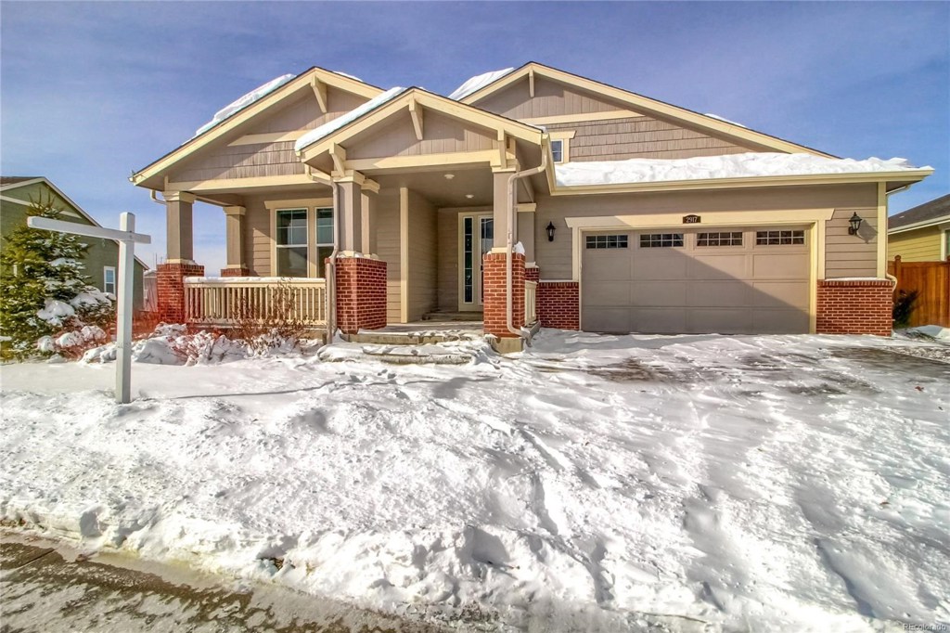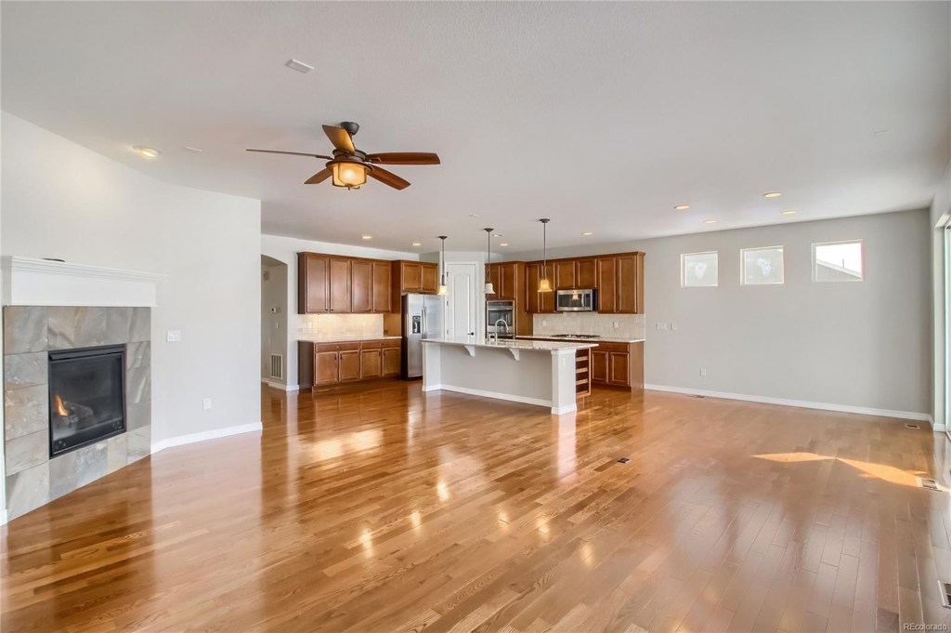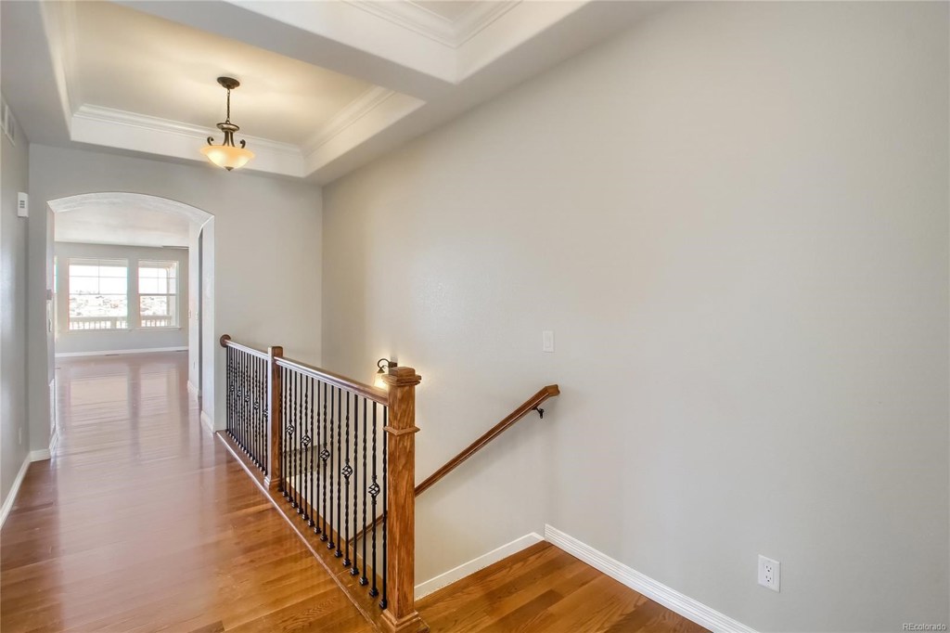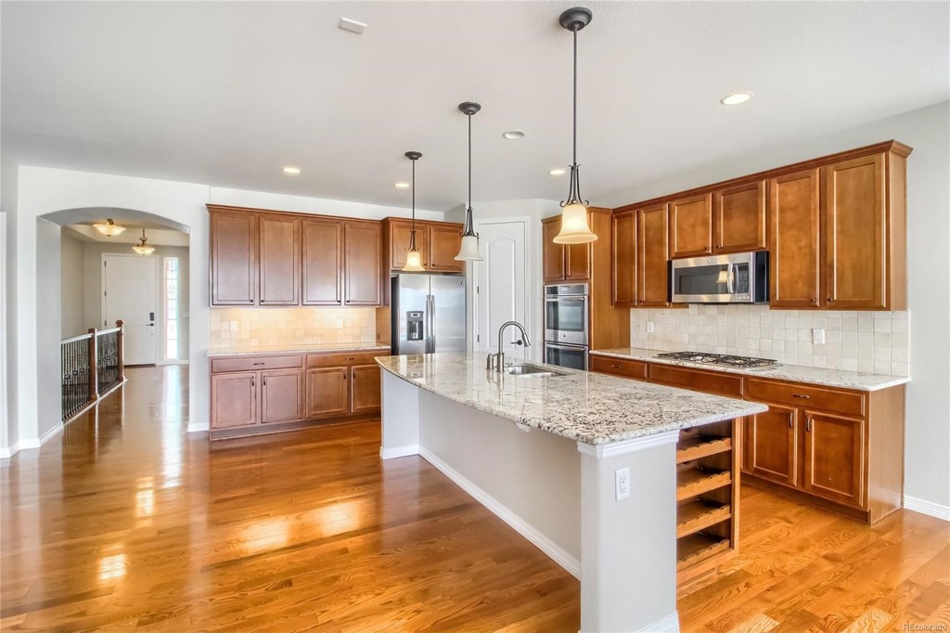2917 Red Bird Trail
Castle Rock, CO 80108 — Douglas County — Castle Oaks Estates NeighborhoodResidential $589,000 Sold Listing# 6834551
4 beds 4 baths 4537.00 sqft Lot size: 8146.00 sqft $130.46/sqft 0.19 acres 2014 build
Updated: 01-18-2020 09:12am
Property Description
Welcome to your next home! This lovely 4 bedroom, 3 ½ bath home in beautiful Castle Rock is sure to catch your eye! This single-family home provides lots of living space for the whole family, 3 welcoming fireplaces, hardwood and carpeted floors! Entertaining is easy in your natural light-filled kitchen, with granite countertops, stainless steel appliances, and generous kitchen island. You’ll fall in love with the master bedroom, featuring en suite 5-piece bathroom, walk-in closet, and a two-sided fireplace! Enjoy cool autumn nights on your covered deck! Ideal location for your family, with close proximity to Wrangler Park, trails, and schools. Plus, quick and easy access to Highway 86.
Listing Details
- Property Type
- Residential
- Listing#
- 6834551
- Source
- REcolorado (Denver)
- Last Updated
- 01-18-2020 09:12am
- Status
- Sold
- Status Conditions
- None Known
- Der PSF Total
- 129.82
- Off Market Date
- 12-30-2019 12:00am
Property Details
- Property Subtype
- Single Family Residence
- Sold Price
- $589,000
- Original Price
- $592,900
- List Price
- $589,000
- Location
- Castle Rock, CO 80108
- SqFT
- 4537.00
- Year Built
- 2014
- Acres
- 0.19
- Bedrooms
- 4
- Bathrooms
- 4
- Parking Count
- 1
- Levels
- One
Map
Property Level and Sizes
- SqFt Lot
- 8146.00
- Lot Features
- Eat-in Kitchen, Entrance Foyer, Five Piece Bath, Granite Counters, Heated Basement, Kitchen Island, Primary Suite, Utility Sink, Walk-In Closet(s)
- Lot Size
- 0.19
- Basement
- Finished,Full,Interior Entry/Standard
Financial Details
- PSF Total
- $129.82
- PSF Finished All
- $130.46
- PSF Finished
- $129.82
- PSF Above Grade
- $259.70
- Previous Year Tax
- 4808.00
- Year Tax
- 2018
- Is this property managed by an HOA?
- Yes
- Primary HOA Management Type
- Professionally Managed
- Primary HOA Name
- Castle Oaks Estate Master Association
- Primary HOA Phone Number
- 303-985-9623
- Primary HOA Fees
- 213.00
- Primary HOA Fees Frequency
- Quarterly
- Primary HOA Fees Total Annual
- 852.00
Interior Details
- Interior Features
- Eat-in Kitchen, Entrance Foyer, Five Piece Bath, Granite Counters, Heated Basement, Kitchen Island, Primary Suite, Utility Sink, Walk-In Closet(s)
- Appliances
- Cooktop, Dishwasher, Double Oven, Microwave, Refrigerator
- Laundry Features
- In Unit
- Electric
- None
- Flooring
- Carpet, Tile, Wood
- Cooling
- None
- Heating
- Forced Air, Natural Gas
- Fireplaces Features
- Basement,Gas,Gas Log,Living Room,Primary Bedroom
- Utilities
- Electricity Connected, Natural Gas Available, Natural Gas Connected
Exterior Details
- Features
- Garden, Private Yard
- Patio Porch Features
- Covered
- Water
- Public
- Sewer
- Public Sewer
Room Details
# |
Type |
Dimensions |
L x W |
Level |
Description |
|---|---|---|---|---|---|
| 1 | Bedroom | - |
- |
Basement |
|
| 2 | Bathroom (Full) | - |
- |
Basement |
|
| 3 | Master Bedroom | - |
- |
Main |
en suite bathroom |
| 4 | Bathroom (Full) | - |
- |
Main |
5 piece |
| 5 | Bedroom | - |
- |
Main |
|
| 6 | Bedroom | - |
- |
Main |
|
| 7 | Bathroom (Full) | - |
- |
Main |
|
| 8 | Bathroom (1/2) | - |
- |
Main |
|
| 9 | Master Bathroom | - |
- |
Master Bath | |
| 10 | Master Bathroom | - |
- |
Master Bath |
Garage & Parking
- Parking Spaces
- 1
- Parking Features
- Garage
| Type | # of Spaces |
L x W |
Description |
|---|---|---|---|
| Garage (Attached) | 3 |
- |
Exterior Construction
- Roof
- Composition
- Construction Materials
- Brick, Frame, Wood Siding
- Exterior Features
- Garden, Private Yard
Land Details
- PPA
- 3100000.00
- Road Surface Type
- Paved
Schools
- Elementary School
- Sage Canyon
- Middle School
- Mesa
- High School
- Douglas County
Walk Score®
Contact Agent
executed in 1.878 sec.




