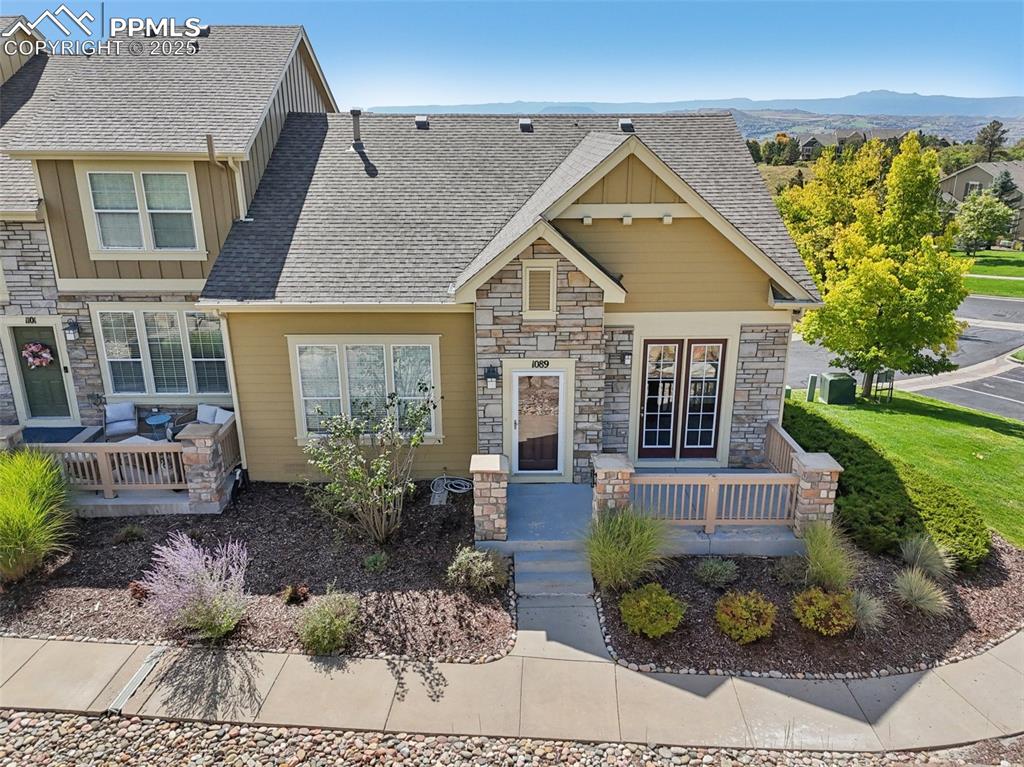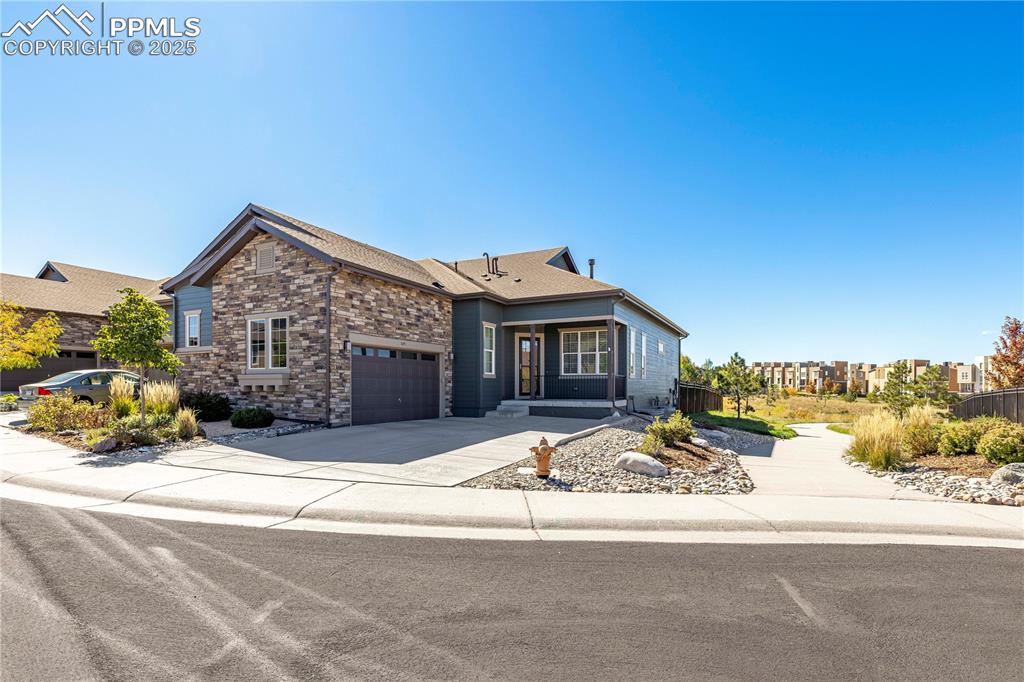4332 Chateau Ridge Road
Castle Rock, CO 80108 — Douglas County — Castle Pines Village NeighborhoodTownhome $1,175,000 Sold Listing# 8783513
3 beds 3 baths 4071.00 sqft Lot size: 5227.00 sqft 0.12 acres 2012 build
Updated: 08-23-2024 03:12am
Property Description
This luxurious, beautiful, spacious ranch home will make you feel like you are living in a Colorado mountain retreat. You will enjoy views of the mountains from the open great room, kitchen eating area, deck off of the great room, and the primary bedroom. High quality craftsmanship is evident throughout. There are stone accent walls in the entry and great room that coordinate with the the floor to ceiling stone fireplace. Beautiful hardwood floors, high ceilings, custom hand-troweled walls and custom window shades/plantation shutters are just some of the features that will appeal to buyers. The gourmet kitchen has stainless steel appliances, a built-in wine refrigerator, a large island and granite countertops throughout. The primary bedroom has an ensuite bathroom with a stand alone tub, large walk-in shower, and extra large walk-in closet. The finished walk-out basement has a large family room from which you can walk out on to a covered patio. There are two large bedrooms in the basement and a conveniently located 3/4 bathroom. You will not be lacking for storage space in the basement. Low maintenance living in a gated community with a fitness center, park, pool, security guards, trails, and tennis and pickleball courts.
Listing Details
- Property Type
- Townhome
- Listing#
- 8783513
- Source
- REcolorado (Denver)
- Last Updated
- 08-23-2024 03:12am
- Status
- Sold
- Status Conditions
- None Known
- Off Market Date
- 08-08-2024 12:00am
Property Details
- Property Subtype
- Townhouse
- Sold Price
- $1,175,000
- Original Price
- $1,200,000
- Location
- Castle Rock, CO 80108
- SqFT
- 4071.00
- Year Built
- 2012
- Acres
- 0.12
- Bedrooms
- 3
- Bathrooms
- 3
- Levels
- One
Map
Property Level and Sizes
- SqFt Lot
- 5227.00
- Lot Features
- Ceiling Fan(s), Eat-in Kitchen, Entrance Foyer, Five Piece Bath, Granite Counters, High Ceilings, Kitchen Island, Open Floorplan, Pantry, Primary Suite, Radon Mitigation System, Smoke Free, Solid Surface Counters, Utility Sink, Walk-In Closet(s)
- Lot Size
- 0.12
- Basement
- Finished, Full, Walk-Out Access
- Common Walls
- 1 Common Wall
Financial Details
- Previous Year Tax
- 7834.00
- Year Tax
- 2023
- Is this property managed by an HOA?
- Yes
- Primary HOA Name
- The Village at Castle Pines
- Primary HOA Phone Number
- 303-814-1345
- Primary HOA Amenities
- Clubhouse, Fitness Center, Gated, On Site Management, Park, Pool, Security, Tennis Court(s), Trail(s)
- Primary HOA Fees Included
- Reserves, Gas, Irrigation, Maintenance Grounds, Security, Snow Removal, Trash
- Primary HOA Fees
- 300.00
- Primary HOA Fees Frequency
- Monthly
- Secondary HOA Name
- Chateau Ridge
- Secondary HOA Phone Number
- 303-482-2213
- Secondary HOA Fees
- 300.00
- Secondary HOA Fees Frequency
- Monthly
Interior Details
- Interior Features
- Ceiling Fan(s), Eat-in Kitchen, Entrance Foyer, Five Piece Bath, Granite Counters, High Ceilings, Kitchen Island, Open Floorplan, Pantry, Primary Suite, Radon Mitigation System, Smoke Free, Solid Surface Counters, Utility Sink, Walk-In Closet(s)
- Appliances
- Convection Oven, Cooktop, Dishwasher, Disposal, Gas Water Heater, Microwave, Oven, Refrigerator, Self Cleaning Oven
- Electric
- Central Air
- Flooring
- Carpet, Tile, Wood
- Cooling
- Central Air
- Heating
- Forced Air, Natural Gas
- Fireplaces Features
- Gas, Great Room
- Utilities
- Cable Available, Electricity Available, Internet Access (Wired), Natural Gas Connected
Exterior Details
- Features
- Balcony
- Lot View
- Mountain(s)
- Water
- Public
- Sewer
- Public Sewer
Garage & Parking
Exterior Construction
- Roof
- Concrete
- Construction Materials
- Frame, Stone, Stucco
- Exterior Features
- Balcony
- Window Features
- Double Pane Windows, Window Coverings, Window Treatments
- Security Features
- 24 Hour Security, Carbon Monoxide Detector(s), Radon Detector, Security Entrance, Security Guard, Security System, Smoke Detector(s)
- Builder Name
- Adamo Homes
- Builder Source
- Public Records
Land Details
- PPA
- 0.00
- Road Surface Type
- Paved
- Sewer Fee
- 0.00
Schools
- Elementary School
- Buffalo Ridge
- Middle School
- Rocky Heights
- High School
- Rock Canyon
Walk Score®
Listing Media
- Virtual Tour
- Click here to watch tour
Contact Agent
executed in 0.500 sec.













