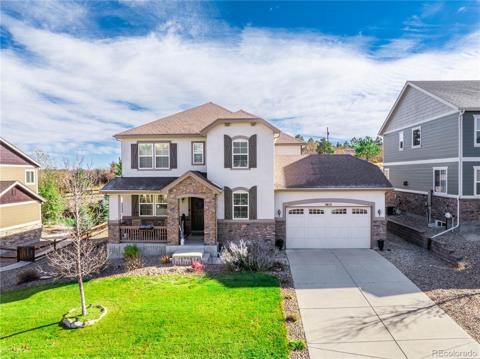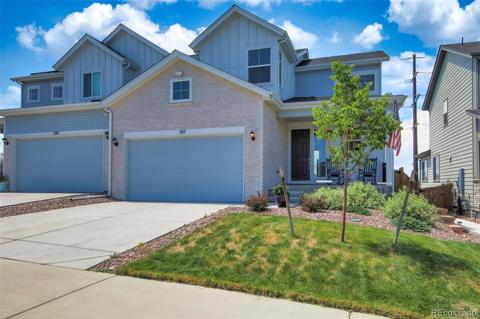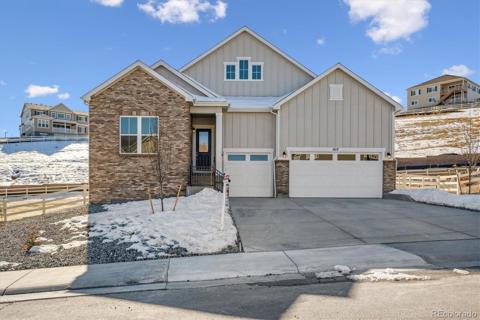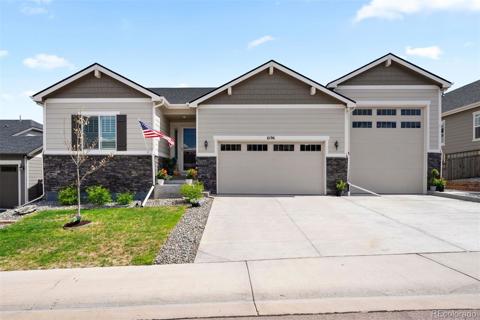4807 Point Mesa Street
Castle Rock, CO 80108 — Douglas County — Terrain NeighborhoodResidential $619,000 Coming Soon Listing# 2948784
3 beds 3 baths 3440.00 sqft Lot size: 5227.00 sqft 0.12 acres 2018 build
Property Description
Welcome to this beautifully maintained 3-bedroom, 3-bathroom home built in 2018, located on a prime corner lot in Castle Rock. This contemporary, move-in ready home offers a spacious layout with generously sized bedrooms and bathrooms, and backs to serene open space, providing peaceful views and added privacy. The kitchen is a true highlight, featuring stunning countertops, a show-stopping island, and an abundance of storage—perfect for cooking and entertaining. With all major home systems being newer, you can enjoy peace of mind knowing everything is up-to-date. The home is ideally situated just minutes from local parks, shopping, dining, and entertainment, and is within a top-rated school district. Meticulously cared for and in excellent condition, this home offers the perfect blend of comfort, convenience, and modern living. Don’t miss out—schedule a tour today and experience all the charm and potential of this exceptional property! Start 2025 in style!
Listing Details
- Property Type
- Residential
- Listing#
- 2948784
- Source
- REcolorado (Denver)
- Last Updated
- 11-27-2024 07:40pm
- Status
- Coming Soon
- Off Market Date
- 11-30--0001 12:00am
Property Details
- Property Subtype
- Single Family Residence
- Sold Price
- $619,000
- Location
- Castle Rock, CO 80108
- SqFT
- 3440.00
- Year Built
- 2018
- Acres
- 0.12
- Bedrooms
- 3
- Bathrooms
- 3
- Levels
- Two
Map
Property Level and Sizes
- SqFt Lot
- 5227.00
- Lot Features
- Ceiling Fan(s), Granite Counters, High Ceilings, Kitchen Island
- Lot Size
- 0.12
- Basement
- Unfinished
Financial Details
- Previous Year Tax
- 4367.00
- Year Tax
- 2023
- Is this property managed by an HOA?
- Yes
- Primary HOA Name
- Castle Oaks Estates Master Association
- Primary HOA Phone Number
- 303-985-9623
- Primary HOA Amenities
- Clubhouse, Park, Playground, Pool, Spa/Hot Tub, Tennis Court(s), Trail(s)
- Primary HOA Fees Included
- Maintenance Grounds, Road Maintenance, Sewer, Snow Removal, Trash
- Primary HOA Fees
- 274.00
- Primary HOA Fees Frequency
- Quarterly
Interior Details
- Interior Features
- Ceiling Fan(s), Granite Counters, High Ceilings, Kitchen Island
- Appliances
- Dishwasher, Dryer, Freezer, Gas Water Heater, Microwave, Oven, Refrigerator, Sump Pump, Washer
- Laundry Features
- In Unit
- Electric
- Central Air
- Flooring
- Carpet, Vinyl
- Cooling
- Central Air
- Heating
- Forced Air
- Utilities
- Cable Available, Electricity Connected, Natural Gas Connected, Phone Available
Exterior Details
- Features
- Private Yard
- Water
- Public
- Sewer
- Public Sewer
Garage & Parking
- Parking Features
- Concrete
Exterior Construction
- Roof
- Composition
- Construction Materials
- Concrete, Frame, Stone, Wood Siding
- Exterior Features
- Private Yard
- Window Features
- Double Pane Windows
- Security Features
- Carbon Monoxide Detector(s)
- Builder Source
- Public Records
Land Details
- PPA
- 0.00
- Road Responsibility
- Public Maintained Road
- Sewer Fee
- 0.00
Schools
- Elementary School
- Sage Canyon
- Middle School
- Mesa
- High School
- Douglas County
Walk Score®
Contact Agent
executed in 5.528 sec.













