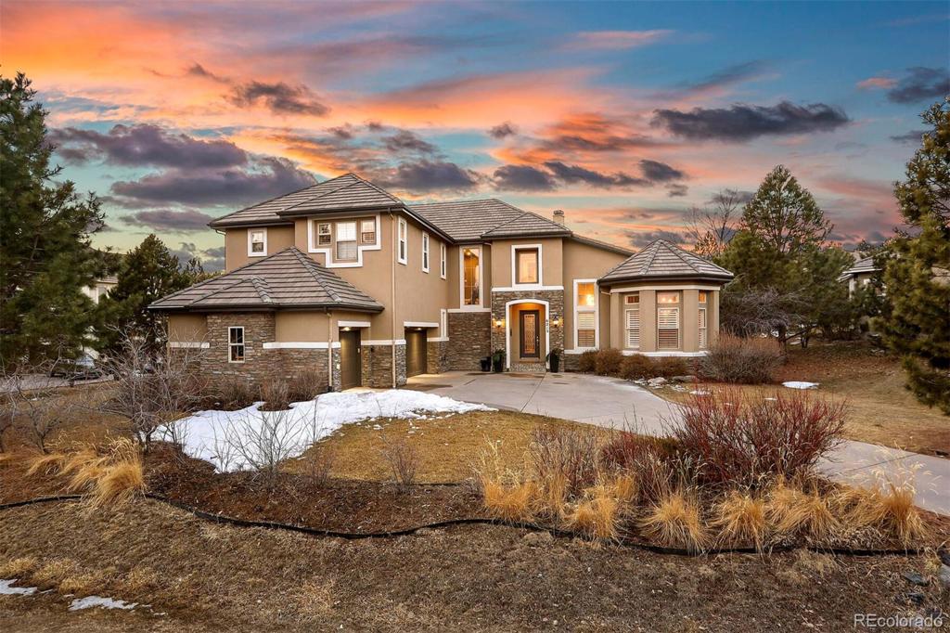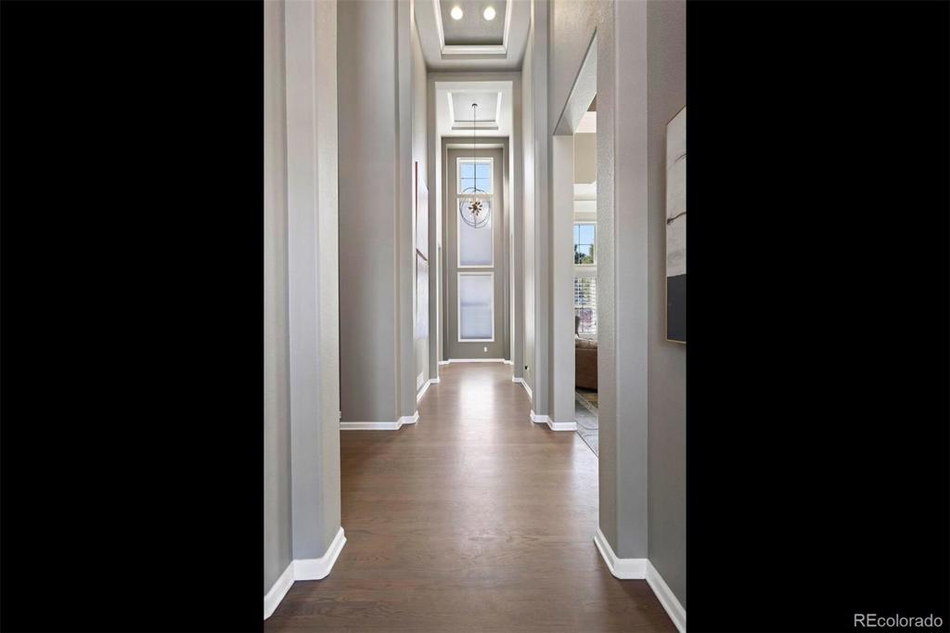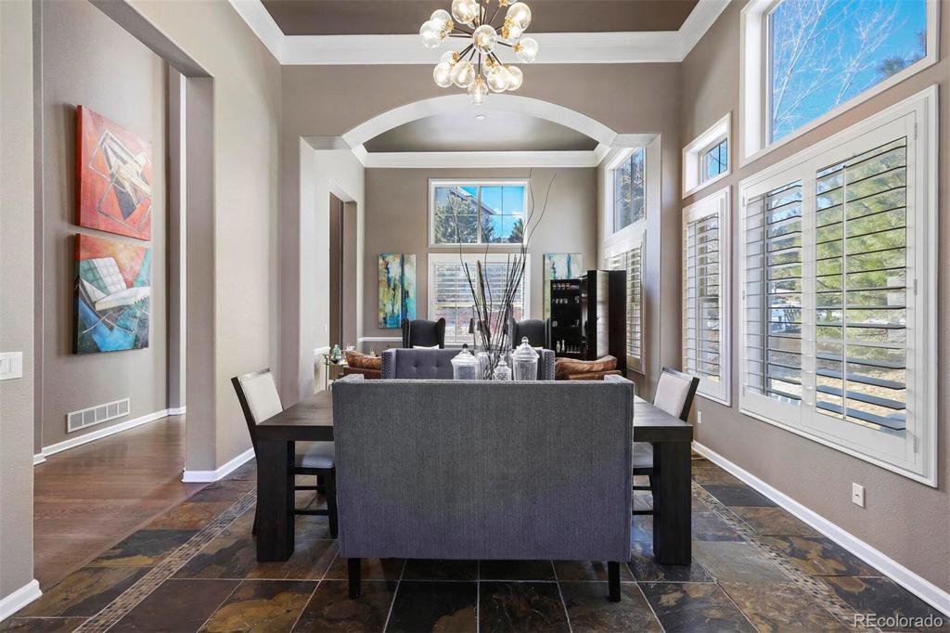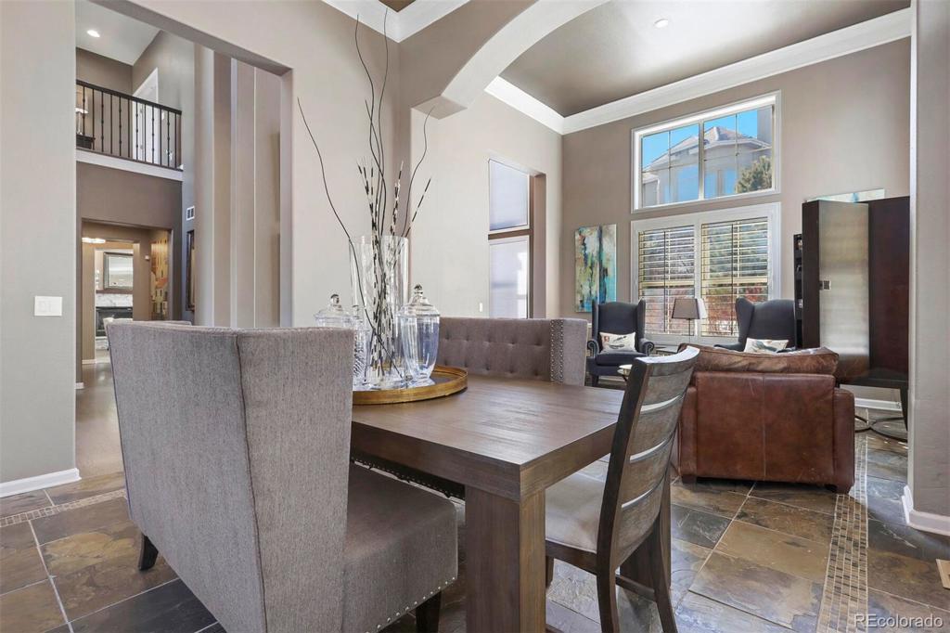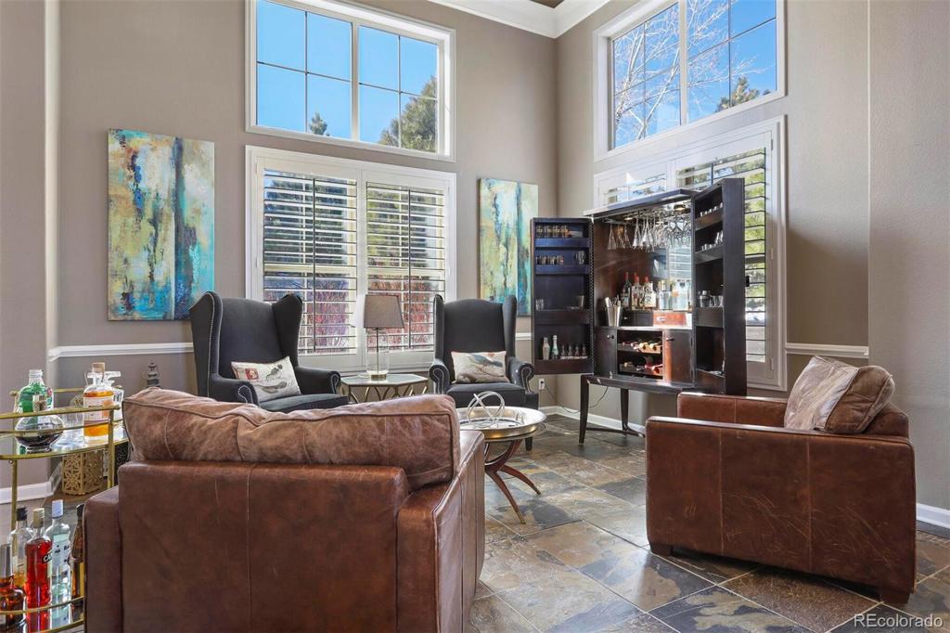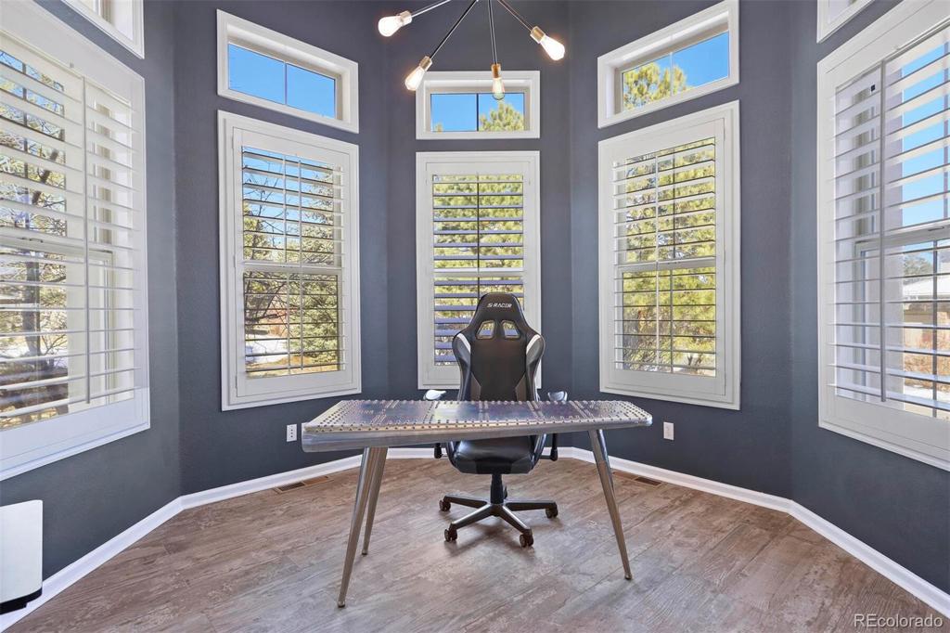6215 Oxford Peak Lane
Castle Rock, CO 80108 — Douglas County — Castle Pines Village NeighborhoodResidential $1,250,000 Sold Listing# 6912523
5 beds 5 baths 6115.00 sqft Lot size: 18295.20 sqft 0.42 acres 2003 build
Updated: 04-20-2021 11:03am
Property Description
This 5 bedroom | 5 bathroom mountain modern home, tastefully and completely updated throughout, offers the rare opportunity to affordably move into the coveted and gated Village at Castle Pines community. The dramatic 2-story foyer immediately draws you into this beautiful, sunlight-drenched, open concept home designed with indoor | outdoor living in mind. The gorgeous kitchen, with updated Quartzite countertops, cabinets, and marble backsplash includes a breakfast nook with built-in coffee bar, and opens to a back yard with recently installed slate patio and pergola. Next to the kitchen is an open concept family room accented by a white washed stone fireplace and window wall overlooking the back yard. A sizable bonus room sits adjacent to the family room. The Arhaus-influenced living and dining rooms are equally perfect for family gatherings and entertaining. A quiet front office with custom shelving, powder room, sizable laundry room, and three car garage complete the main floor. Upstairs, the equally inviting and impressive owner's retreat includes a sitting area, gas fireplace, and large master bath/walk in closet. Three additional bedrooms, a bonus space, and two more bathrooms are offered upstairs. The finished, updated basement includes a large entertainment room with media area, gaming area, wet bar with Quartz counters, bonus/workout room and ample unfinished storage. The lower level fifth bedroom with adjacent full bath is perfect for guests or in-laws. Just a 30 second drive to gate 5/schools, this incredible home is also within a short 3 minute walk to The Summit Club pool complex, playing field, and newly updated park. 2 minute drive to the private Country Club at Castle Pines. With too many updates to list including an upgraded structural steel subfloor, this equally balanced family and entertainer's home is one that you don't want to miss. Please see the attached, detailed Features List and bring your best offer!
Listing Details
- Property Type
- Residential
- Listing#
- 6912523
- Source
- REcolorado (Denver)
- Last Updated
- 04-20-2021 11:03am
- Status
- Sold
- Status Conditions
- None Known
- Der PSF Total
- 204.42
- Off Market Date
- 03-18-2021 12:00am
Property Details
- Property Subtype
- Single Family Residence
- Sold Price
- $1,250,000
- Original Price
- $1,150,000
- List Price
- $1,250,000
- Location
- Castle Rock, CO 80108
- SqFT
- 6115.00
- Year Built
- 2003
- Acres
- 0.42
- Bedrooms
- 5
- Bathrooms
- 5
- Parking Count
- 1
- Levels
- Two
Map
Property Level and Sizes
- SqFt Lot
- 18295.20
- Lot Features
- Eat-in Kitchen, Five Piece Bath, Jack & Jill Bath, Kitchen Island, Walk-In Closet(s), Wet Bar
- Lot Size
- 0.42
- Basement
- Cellar,Crawl Space,Finished,Full
Financial Details
- PSF Total
- $204.42
- PSF Finished
- $217.35
- PSF Above Grade
- $308.57
- Previous Year Tax
- 8455.00
- Year Tax
- 2019
- Is this property managed by an HOA?
- Yes
- Primary HOA Management Type
- Professionally Managed
- Primary HOA Name
- Castle Pines Village
- Primary HOA Phone Number
- 303-814-1345
- Primary HOA Amenities
- Clubhouse,Fitness Center,Playground,Pool,Tennis Court(s),Trail(s)
- Primary HOA Fees Included
- Recycling, Road Maintenance, Security, Snow Removal, Trash
- Primary HOA Fees
- 300.00
- Primary HOA Fees Frequency
- Monthly
- Primary HOA Fees Total Annual
- 3600.00
Interior Details
- Interior Features
- Eat-in Kitchen, Five Piece Bath, Jack & Jill Bath, Kitchen Island, Walk-In Closet(s), Wet Bar
- Appliances
- Cooktop, Dishwasher, Disposal, Double Oven, Microwave, Refrigerator
- Electric
- Central Air
- Flooring
- Carpet, Wood
- Cooling
- Central Air
- Heating
- Forced Air, Natural Gas
- Fireplaces Features
- Family Room,Master Bedroom
Exterior Details
- Features
- Gas Valve, Lighting
- Patio Porch Features
- Patio
- Water
- Public
- Sewer
- Community
Garage & Parking
- Parking Spaces
- 1
Exterior Construction
- Roof
- Concrete
- Construction Materials
- Stone, Stucco
- Exterior Features
- Gas Valve, Lighting
- Window Features
- Double Pane Windows, Window Coverings
- Security Features
- Smoke Detector(s)
- Builder Name
- Toll Brothers
- Builder Source
- Listor Measured
Land Details
- PPA
- 2976190.48
Schools
- Elementary School
- Buffalo Ridge
- Middle School
- Rocky Heights
- High School
- Rock Canyon
Walk Score®
Contact Agent
executed in 1.529 sec.




