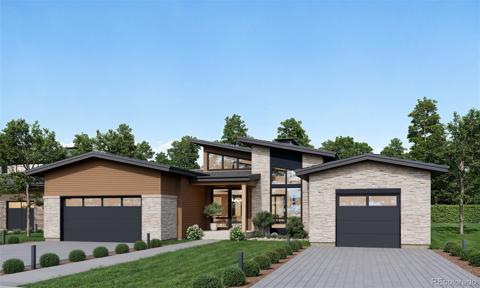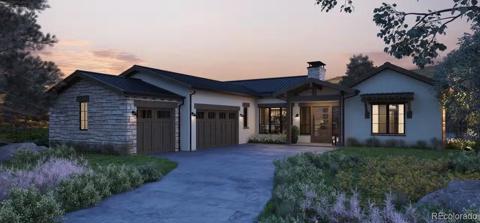726 Evening Star Drive
Castle Rock, CO 80108 — Douglas County — Castle Pines Village NeighborhoodResidential $3,200,000 Active Listing# 3840612
4 beds 5 baths 6008.00 sqft Lot size: 28314.00 sqft 0.65 acres 2001 build
Property Description
Welcome to your Dream Retreat in the exclusive gated golf community of The Village at Castle Pines, nestled in the picturesque landscape of Castle Rock, Colorado. Sitting on over 1/2 acre, this stunning ranch-style home has been meticulously renovated with over 600K in upgrades, making it the epitome of luxury living. Upon entry of this incredible home, you are greeted by an inviting and spacious open floor plan that seamlessly blends sophistication with comfort. The elegantly appointed main floor living spaces are perfect for both entertaining and daily life, featuring breathtaking mountain views, high ceilings and abundant natural light that accentuates the exquisite craftsmanship throughout. The stunning kitchen was fully renovated and now showcases gorgeous Dolomite countertops with marble backsplash, custom cabinetry, top of the line appliances, 3 sinks, a large island, and serving bar with built in Scotsman ice maker and 2 Sub-Zero refrigeration drawers. Enjoy cooking and entertaining in this beautiful space as you enjoy beautiful views and the peaceful sound of the stream like water feature cascading down the natural landscape design. Unwind in the serenity of your primary suite, recently enhanced with a 90K primary bathroom renovation. This spa-like sanctuary features heated floors, gorgeous marble, free standing tub, walk-in shower with multiple functions and custom cabinetry paired with soft lighting. The walk-in closet was upgraded with a built-in custom make-up vanity, making getting ready for the day an amazing indulgence. Separated by the floor above, the lower level 3 bedrooms/3 bathrooms is perfect for additional family members or guests. Residents of The Village enjoy first class amenities including monitored security, tennis, pickle ball, pools, fitness center and 13 miles of hiking trails. Home to 2 top rated private golf courses and host of the 2024 BMW Championship. Visit https://www.tourbuzz.net/public/vtour/display/2269598#!/
Listing Details
- Property Type
- Residential
- Listing#
- 3840612
- Source
- REcolorado (Denver)
- Last Updated
- 01-09-2025 12:43am
- Status
- Active
- Off Market Date
- 11-30--0001 12:00am
Property Details
- Property Subtype
- Single Family Residence
- Sold Price
- $3,200,000
- Original Price
- $3,400,000
- Location
- Castle Rock, CO 80108
- SqFT
- 6008.00
- Year Built
- 2001
- Acres
- 0.65
- Bedrooms
- 4
- Bathrooms
- 5
- Levels
- One
Map
Property Level and Sizes
- SqFt Lot
- 28314.00
- Lot Features
- Breakfast Nook, Built-in Features, Ceiling Fan(s), Central Vacuum, Eat-in Kitchen, Five Piece Bath, Granite Counters, High Speed Internet, Kitchen Island, Marble Counters, Open Floorplan, Pantry, Primary Suite, Radon Mitigation System, Smoke Free, Sound System, Stone Counters, Utility Sink, Vaulted Ceiling(s), Walk-In Closet(s), Wet Bar
- Lot Size
- 0.65
- Foundation Details
- Structural
- Basement
- Exterior Entry, Finished, Full, Walk-Out Access
Financial Details
- Previous Year Tax
- 14602.00
- Year Tax
- 2023
- Is this property managed by an HOA?
- Yes
- Primary HOA Name
- The Village at Castle Pines HOA
- Primary HOA Phone Number
- 303-814-1345
- Primary HOA Amenities
- Clubhouse, Fitness Center, Gated, Park, Playground, Pool, Tennis Court(s), Trail(s)
- Primary HOA Fees Included
- Recycling, Security, Snow Removal, Trash
- Primary HOA Fees
- 400.00
- Primary HOA Fees Frequency
- Monthly
Interior Details
- Interior Features
- Breakfast Nook, Built-in Features, Ceiling Fan(s), Central Vacuum, Eat-in Kitchen, Five Piece Bath, Granite Counters, High Speed Internet, Kitchen Island, Marble Counters, Open Floorplan, Pantry, Primary Suite, Radon Mitigation System, Smoke Free, Sound System, Stone Counters, Utility Sink, Vaulted Ceiling(s), Walk-In Closet(s), Wet Bar
- Appliances
- Bar Fridge, Convection Oven, Cooktop, Dishwasher, Disposal, Gas Water Heater, Humidifier, Microwave, Oven, Range Hood, Refrigerator, Warming Drawer, Water Purifier
- Electric
- Central Air
- Flooring
- Carpet, Stone, Tile, Wood
- Cooling
- Central Air
- Heating
- Forced Air, Natural Gas
- Fireplaces Features
- Family Room, Great Room, Primary Bedroom
- Utilities
- Cable Available, Electricity Connected, Internet Access (Wired), Natural Gas Connected, Phone Available
Exterior Details
- Features
- Balcony, Gas Valve, Lighting, Private Yard, Rain Gutters, Water Feature
- Lot View
- Mountain(s)
- Water
- Public
- Sewer
- Public Sewer
Garage & Parking
- Parking Features
- 220 Volts, Asphalt, Concrete, Dry Walled, Exterior Access Door, Finished, Floor Coating, Heated Garage, Lighted, Oversized, Smart Garage Door, Storage
Exterior Construction
- Roof
- Concrete
- Construction Materials
- EIFS, Stone
- Exterior Features
- Balcony, Gas Valve, Lighting, Private Yard, Rain Gutters, Water Feature
- Window Features
- Window Coverings, Window Treatments
- Security Features
- Carbon Monoxide Detector(s), Security System, Smoke Detector(s)
- Builder Source
- Public Records
Land Details
- PPA
- 0.00
- Road Frontage Type
- Private Road
- Road Responsibility
- Private Maintained Road
- Road Surface Type
- Paved
- Sewer Fee
- 0.00
Schools
- Elementary School
- Buffalo Ridge
- Middle School
- Rocky Heights
- High School
- Rock Canyon
Walk Score®
Listing Media
- Virtual Tour
- Click here to watch tour
Contact Agent
executed in 2.594 sec.













