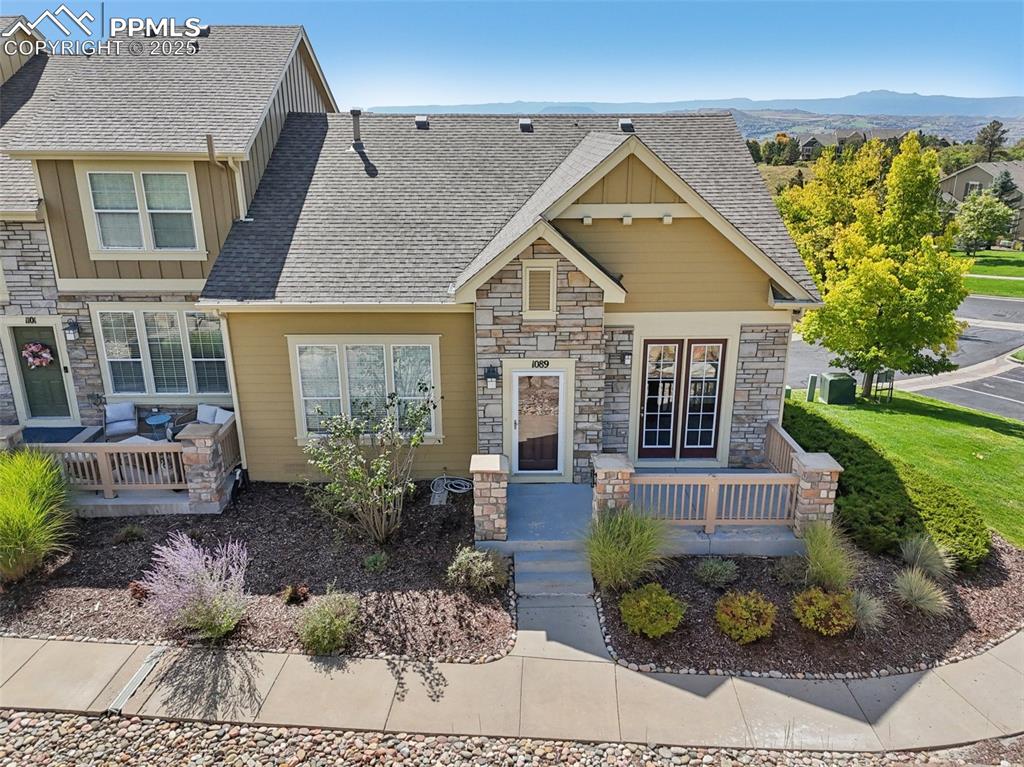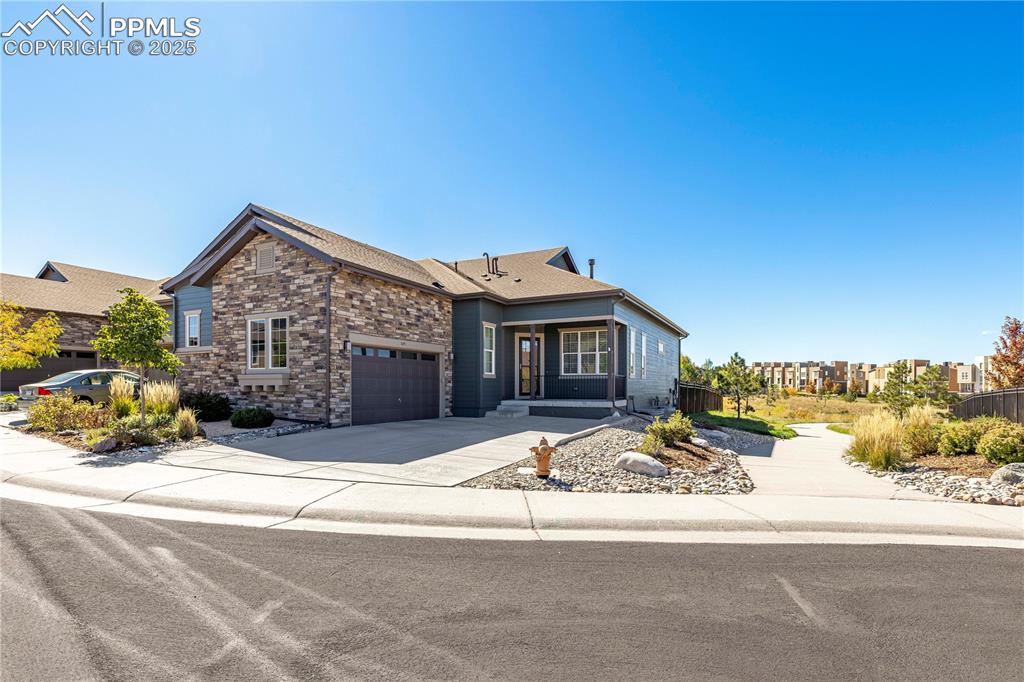753 Stony Mesa Place
Castle Rock, CO 80108 — Douglas County — Metzler Ranch NeighborhoodTownhome $445,000 Sold Listing# 9925407
2 beds 3 baths 1742.00 sqft Lot size: 1699.00 sqft 0.04 acres 2006 build
Updated: 07-08-2024 05:35pm
Property Description
**SELLER OFFERING SPECIAL RATE THROUGH LENDER:5.625%!!! CALL RICHARD SARDELLA, COLORADO HOME MORTGAGES FOR ALL DETAILS** End unit in this well established, well kept community. New luxury vinyl plank in main level ($8k), new carpet upstairs ($3k), includes all new stainless steel appliances ($12k), (plus washer and dryer), granite throughout, opens to eating area, upstairs you'll find the laundry, primary bedroom+5pc bath, and the secondary bed with built ins and full bath. 2 car attached garage is accessed through basement with storage + utility sink. Mountain views of front range and Castle Rock!, home shows a 10+.
Listing Details
- Property Type
- Townhome
- Listing#
- 9925407
- Source
- REcolorado (Denver)
- Last Updated
- 07-08-2024 05:35pm
- Status
- Sold
- Status Conditions
- None Known
- Off Market Date
- 06-15-2024 12:00am
Property Details
- Property Subtype
- Townhouse
- Sold Price
- $445,000
- Original Price
- $508,995
- Location
- Castle Rock, CO 80108
- SqFT
- 1742.00
- Year Built
- 2006
- Acres
- 0.04
- Bedrooms
- 2
- Bathrooms
- 3
- Levels
- Two
Map
Property Level and Sizes
- SqFt Lot
- 1699.00
- Lot Features
- Ceiling Fan(s), Eat-in Kitchen, Five Piece Bath, Granite Counters, High Ceilings, Kitchen Island, Pantry, Primary Suite, Smoke Free, Utility Sink, Walk-In Closet(s)
- Lot Size
- 0.04
- Foundation Details
- Slab
- Basement
- Exterior Entry, Partial, Sump Pump, Unfinished, Walk-Out Access
- Common Walls
- 1 Common Wall
Financial Details
- Previous Year Tax
- 2024.00
- Year Tax
- 2023
- Is this property managed by an HOA?
- Yes
- Primary HOA Name
- KCHoa
- Primary HOA Phone Number
- 303-933-6279
- Primary HOA Fees Included
- Exterior Maintenance w/out Roof, Maintenance Grounds, Recycling, Road Maintenance, Sewer, Snow Removal, Trash, Water
- Primary HOA Fees
- 190.00
- Primary HOA Fees Frequency
- Monthly
Interior Details
- Interior Features
- Ceiling Fan(s), Eat-in Kitchen, Five Piece Bath, Granite Counters, High Ceilings, Kitchen Island, Pantry, Primary Suite, Smoke Free, Utility Sink, Walk-In Closet(s)
- Appliances
- Cooktop, Disposal, Dryer, Microwave, Oven, Refrigerator, Self Cleaning Oven, Washer
- Laundry Features
- In Unit
- Electric
- Central Air
- Flooring
- Carpet, Vinyl
- Cooling
- Central Air
- Heating
- Forced Air
- Utilities
- Cable Available, Electricity Available, Electricity Connected
Exterior Details
- Lot View
- Mountain(s)
- Water
- Public
- Sewer
- Public Sewer
Garage & Parking
Exterior Construction
- Roof
- Composition
- Construction Materials
- Frame, Wood Siding
- Window Features
- Double Pane Windows
- Security Features
- Carbon Monoxide Detector(s), Smoke Detector(s)
- Builder Name
- Standard Pacific Homes
- Builder Source
- Public Records
Land Details
- PPA
- 0.00
- Road Frontage Type
- Public
- Road Responsibility
- Public Maintained Road
- Road Surface Type
- Alley Paved
- Sewer Fee
- 0.00
Schools
- Elementary School
- Castle Rock
- Middle School
- Mesa
- High School
- Douglas County
Walk Score®
Contact Agent
executed in 0.500 sec.












