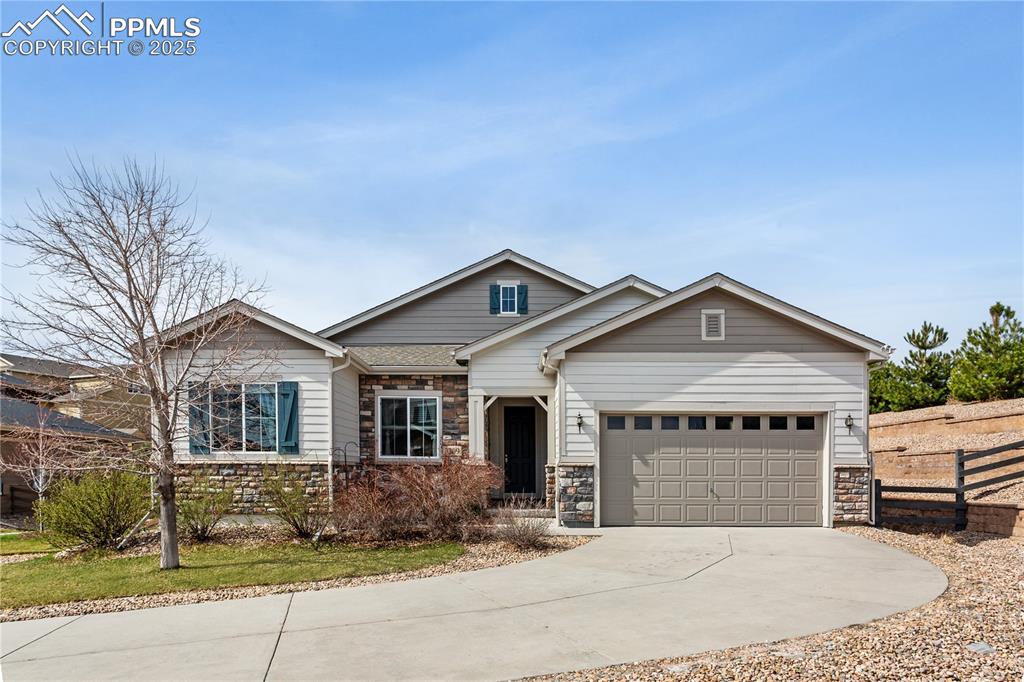8048 Grady Circle
Castle Rock, CO 80108 — Douglas County — Cobblestone Ranch NeighborhoodResidential $725,000 Active Listing# 1748457
4 beds 3 baths 3891.00 sqft Lot size: 6011.00 sqft 0.14 acres 2013 build
Property Description
Welcome to home, where thoughtful upgrades and stylish touches come together in this stunning ranch-style home. From the moment you arrive, you'll notice the expanded front porch and raised flower bed that add both charm and function. The front storm door adds comfort year-round. Inside, the open-concept floor plan welcomes you with a spacious living room that flows into a beautifully updated kitchen. Here, the expanded island is perfect for casual meals or entertaining guests. The kitchen has a new sink, upgraded disposal, granite backsplash, tip-out trays and a Rev-A-Shelf pull-out trash system. Roll ‘Em Out shelves added to the lower cabinets for maximum storage and ease and the pantry has been upgraded with solid shelving bringing both style and function to the space. The primary suite is a true retreat, with a spacious walk-in closet and a fully updated en suite bathroom that includes a no-threshold shower, beautiful tile, dual sinks with a quartz countertop, and framed mirrors for a sleek, modern finish. The secondary bedrooms have updated carpet and pad, as does the finished basement—creating a warm, quiet, and inviting space throughout the home. The laundry room now includes extra deep overhead cabinets and the expansive finished basement features a large bonus room, an additional bedroom and bathroom, and a fantastic workshop with slop sink. A whole-house humidifier was also added to the furnace, improving air quality and comfort. The outdoor living space has been transformed with a deck expansion featuring a pergola and durable TREX decking, perfect for enjoying Colorado evenings. Sunshades add privacy and temperature control, while extended concrete work enhances both function and flow—including a walkway to the walkout entrance. The garage has ceiling and wall-mounted shelving and ceiling bike racks! This home is more than move-in ready—it's been thoughtfully curated for comfort, function, and style.
Listing Details
- Property Type
- Residential
- Listing#
- 1748457
- Source
- REcolorado (Denver)
- Last Updated
- 04-11-2025 09:02pm
- Status
- Active
- Off Market Date
- 11-30--0001 12:00am
Property Details
- Property Subtype
- Single Family Residence
- Sold Price
- $725,000
- Original Price
- $725,000
- Location
- Castle Rock, CO 80108
- SqFT
- 3891.00
- Year Built
- 2013
- Acres
- 0.14
- Bedrooms
- 4
- Bathrooms
- 3
- Levels
- One
Map
Property Level and Sizes
- SqFt Lot
- 6011.00
- Lot Features
- Breakfast Nook, Ceiling Fan(s), Eat-in Kitchen, Entrance Foyer, Five Piece Bath, Granite Counters, High Speed Internet, No Stairs, Open Floorplan, Pantry, Primary Suite, Quartz Counters, Radon Mitigation System, Smoke Free, Walk-In Closet(s)
- Lot Size
- 0.14
- Foundation Details
- Slab
- Basement
- Bath/Stubbed, Finished, Full, Sump Pump, Walk-Out Access
Financial Details
- Previous Year Tax
- 6615.00
- Year Tax
- 2023
- Is this property managed by an HOA?
- Yes
- Primary HOA Name
- Cobblestone Ranch
- Primary HOA Phone Number
- 303-468-3736
- Primary HOA Amenities
- Clubhouse, Park, Playground, Pool, Tennis Court(s), Trail(s)
- Primary HOA Fees Included
- Recycling, Trash
- Primary HOA Fees
- 100.00
- Primary HOA Fees Frequency
- Monthly
Interior Details
- Interior Features
- Breakfast Nook, Ceiling Fan(s), Eat-in Kitchen, Entrance Foyer, Five Piece Bath, Granite Counters, High Speed Internet, No Stairs, Open Floorplan, Pantry, Primary Suite, Quartz Counters, Radon Mitigation System, Smoke Free, Walk-In Closet(s)
- Appliances
- Convection Oven, Dishwasher, Disposal, Dryer, Microwave, Range Hood, Self Cleaning Oven, Sump Pump, Washer
- Electric
- Central Air
- Flooring
- Carpet, Tile, Wood
- Cooling
- Central Air
- Heating
- Forced Air, Natural Gas
- Fireplaces Features
- Gas Log, Great Room
- Utilities
- Cable Available, Electricity Connected, Internet Access (Wired), Natural Gas Connected, Phone Connected
Exterior Details
- Features
- Balcony, Barbecue, Gas Grill, Gas Valve, Private Yard
- Water
- Public
- Sewer
- Public Sewer
Garage & Parking
- Parking Features
- Concrete, Finished, Lighted, Storage
Exterior Construction
- Roof
- Concrete
- Construction Materials
- Frame, Stone, Wood Siding
- Exterior Features
- Balcony, Barbecue, Gas Grill, Gas Valve, Private Yard
- Window Features
- Double Pane Windows
- Security Features
- Carbon Monoxide Detector(s), Smoke Detector(s)
- Builder Name
- Richmond American Homes
- Builder Source
- Public Records
Land Details
- PPA
- 0.00
- Road Frontage Type
- Public
- Road Responsibility
- Public Maintained Road
- Road Surface Type
- Paved
- Sewer Fee
- 0.00
Schools
- Elementary School
- Franktown
- Middle School
- Sagewood
- High School
- Ponderosa
Walk Score®
Listing Media
- Virtual Tour
- Click here to watch tour
Contact Agent
executed in 0.327 sec.




)
)
)
)
)
)



