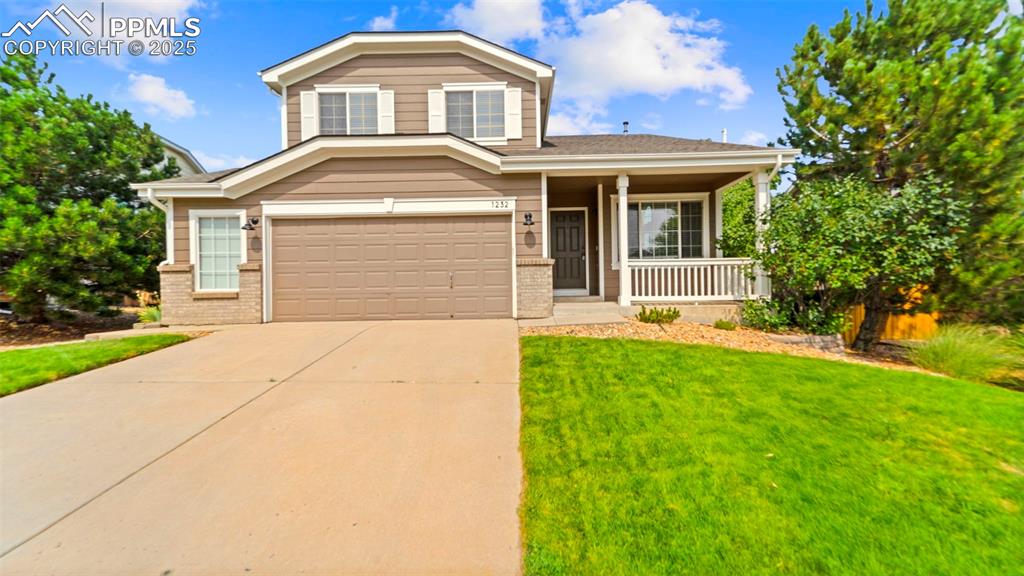872 Wolverine Court
Castle Rock, CO 80108 — Douglas County — Castle Pines Village NeighborhoodResidential $710,000 Sold Listing# 8355783
4 beds 5 baths 5205.00 sqft Lot size: 15464.00 sqft 0.36 acres 1994 build
Property Description
WOW! Amazing home nestled in pines! All the feels of a Colorado mtn lodge! Cozy great room with cathedral ceiling, gas fireplace surrounded by entertainment built-ins and recessed lighting, and a wall of windows overlooking the mature backyard landscaping! Gourmet kitchen with ample 42 cabinets and slab granite countertops, and all appliances are included! Main floor master featuring a corner fireplace, HUGE walk-in closet with organizers, and luxurious 5-piece bath with oversized shower and granite countertops! Deck off of the master bath! Study with a private full bath in the upper level could also be used as a guest suite! The finished walkout basement boasts a large family room with fireplace and wet bar, two bedrooms and two additional full baths! Special features include plantation shutters, stainless appliances, large kitchen island with gas cooktop, 2 furnaces/2 50-gal water heaters, multiple decks, private lot! Plenty of room in the price for updating! Move quickly on this one!
Listing Details
- Property Type
- Residential
- Listing#
- 8355783
- Source
- REcolorado (Denver)
- Last Updated
- 02-06-2024 04:54pm
- Status
- Sold
- Status Conditions
- None Known
- Off Market Date
- 12-06-2019 12:00am
Property Details
- Property Subtype
- Single Family Residence
- Sold Price
- $710,000
- Original Price
- $734,950
- Location
- Castle Rock, CO 80108
- SqFT
- 5205.00
- Year Built
- 1994
- Acres
- 0.36
- Bedrooms
- 4
- Bathrooms
- 5
- Levels
- Multi/Split
Map
Property Level and Sizes
- SqFt Lot
- 15464.00
- Lot Features
- Eat-in Kitchen, Five Piece Bath, Granite Counters, Jet Action Tub, Kitchen Island, Primary Suite, Pantry, Walk-In Closet(s), Wet Bar
- Lot Size
- 0.36
- Foundation Details
- Slab
- Basement
- Finished, Walk-Out Access
Financial Details
- Previous Year Tax
- 7225.00
- Year Tax
- 2018
- Is this property managed by an HOA?
- Yes
- Primary HOA Name
- Castle Pines Village
- Primary HOA Phone Number
- 303-814-1345
- Primary HOA Amenities
- Clubhouse, Gated, Pool, Tennis Court(s)
- Primary HOA Fees Included
- Maintenance Grounds, Trash
- Primary HOA Fees
- 275.00
- Primary HOA Fees Frequency
- Monthly
Interior Details
- Interior Features
- Eat-in Kitchen, Five Piece Bath, Granite Counters, Jet Action Tub, Kitchen Island, Primary Suite, Pantry, Walk-In Closet(s), Wet Bar
- Appliances
- Cooktop, Dishwasher, Disposal, Double Oven, Humidifier, Microwave, Refrigerator
- Laundry Features
- In Unit
- Electric
- Central Air
- Flooring
- Carpet, Tile, Wood
- Cooling
- Central Air
- Heating
- Forced Air, Natural Gas
- Fireplaces Features
- Family Room, Gas, Gas Log, Great Room, Kitchen, Primary Bedroom
Exterior Details
- Features
- Balcony, Gas Valve
- Water
- Public
- Sewer
- Public Sewer
Room Details
# |
Type |
Dimensions |
L x W |
Level |
Description |
|---|---|---|---|---|---|
| 1 | Master Bedroom | - |
- |
Main |
|
| 2 | Bathroom (Full) | - |
- |
Main |
|
| 3 | Bedroom | - |
- |
Upper |
Or study with built-in desk |
| 4 | Bathroom (Full) | - |
- |
Upper |
|
| 5 | Bathroom (1/2) | - |
- |
Main |
|
| 6 | Bedroom | - |
- |
Basement |
|
| 7 | Bedroom | - |
- |
Basement |
|
| 8 | Bathroom (Full) | - |
- |
Basement |
|
| 9 | Great Room | - |
- |
Main |
|
| 10 | Kitchen | - |
- |
Main |
|
| 11 | Family Room | - |
- |
Basement |
|
| 12 | Bonus Room | - |
- |
Basement |
|
| 13 | Bathroom (Full) | - |
- |
Basement |
|
| 14 | Laundry | - |
- |
Main |
|
| 15 | Dining Room | - |
- |
Main |
|
| 16 | Master Bathroom | - |
- |
Master Bath |
Garage & Parking
- Parking Features
- Finished, Floor Coating
| Type | # of Spaces |
L x W |
Description |
|---|---|---|---|
| Garage (Attached) | 3 |
- |
Oversized, epoxy floor |
Exterior Construction
- Roof
- Concrete
- Construction Materials
- Frame, Rock, Wood Siding
- Exterior Features
- Balcony, Gas Valve
- Security Features
- Security System
- Builder Source
- Public Records
Land Details
- PPA
- 0.00
- Road Surface Type
- Paved
- Sewer Fee
- 0.00
Schools
- Elementary School
- Buffalo Ridge
- Middle School
- Rocky Heights
- High School
- Rock Canyon
Walk Score®
Listing Media
- Virtual Tour
- Click here to watch tour
Contact Agent
executed in 0.305 sec.












