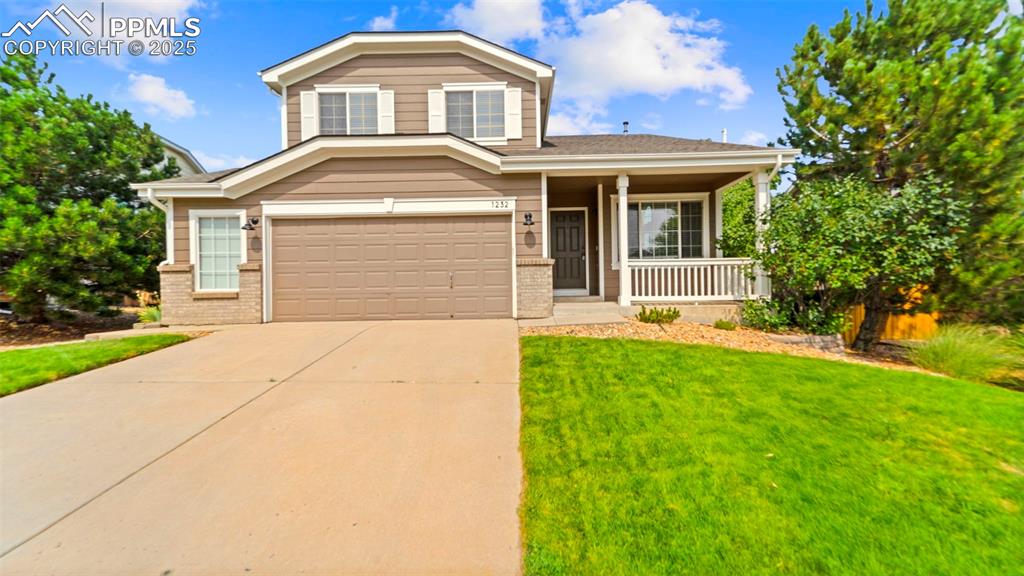9320 N Corral Lane
Castle Rock, CO 80108 — Douglas County — Surrey Ridge NeighborhoodResidential $1,199,000 Sold Listing# 9619772
3 beds 3 baths 2922.00 sqft Lot size: 72310.00 sqft 1.66 acres 1976 build
Updated: 12-10-2024 08:07pm
Property Description
Nestled amidst the serene, rolling hills of the distinctive Surrey Ridge neighborhood, this exceptional home has been completely renovated, inside and out, and stands as a true gem! Every detail has been carefully considered. A newly paved driveway leads you to the home, set on 1.66 acres, with all-new cement board siding, new roof and gutters, multiple tigerwood decks, and brand-new Pella Lifestyle windows.
Upon entering, you'll be greeted by a bright, open space showcasing premium finishes, such as Japanese wood-burnt beams, custom iron railings, and stunning marble floors. The grand living room, accessible through a custom glass entry, boasts a vaulted ceiling, recessed LED lighting embedded in the beams, and built-in bookshelves. Enjoy the elegant, marble-tiled wood-burning fireplace, perfect for those cozy winter days.
A breezeway connects to the gourmet kitchen, outfitted with Thermador double ovens, a 5-burner gas range and hood, granite countertops, a spacious center island, and an array of high-end features. The dining room seamlessly transitions to the back deck, ideal for enjoying Colorado's indoor/outdoor lifestyle. Savor your morning coffee while gazing at the mountain views through the large bay windows.
The upper floor hosts the primary bedroom, featuring a ceiling fan and an abundance of natural light. The ensuite bathroom is a spa-like retreat, with dual shower heads, a standalone tub, custom lighting under the cabinetry and within the shower, a heated mirror, and a custom-designed walk-in closet.
The lower level includes another bedroom and a full bathroom, each with unique, stylish touches. The den/sitting area provides a cozy spot for relaxation, while a sun-filled room is perfect for your houseplants. The family room features a second fireplace and a wet bar pre-wired for a cooktop, making it ideal as a potential apartment space when paired with the adjoining bedroom and ensuite bathroom.
Listing Details
- Property Type
- Residential
- Listing#
- 9619772
- Source
- REcolorado (Denver)
- Last Updated
- 12-10-2024 08:07pm
- Status
- Sold
- Status Conditions
- None Known
- Off Market Date
- 10-23-2024 12:00am
Property Details
- Property Subtype
- Single Family Residence
- Sold Price
- $1,199,000
- Original Price
- $1,400,000
- Location
- Castle Rock, CO 80108
- SqFT
- 2922.00
- Year Built
- 1976
- Acres
- 1.66
- Bedrooms
- 3
- Bathrooms
- 3
- Levels
- Multi/Split
Map
Property Level and Sizes
- SqFt Lot
- 72310.00
- Lot Features
- Breakfast Nook, Built-in Features, Ceiling Fan(s), Eat-in Kitchen, Entrance Foyer, Five Piece Bath, Granite Counters, High Ceilings, High Speed Internet, In-Law Floor Plan, Kitchen Island, Open Floorplan, Pantry, Primary Suite, Smart Thermostat, Smoke Free, Vaulted Ceiling(s), Walk-In Closet(s), Wet Bar
- Lot Size
- 1.66
- Foundation Details
- Slab
Financial Details
- Previous Year Tax
- 5181.00
- Year Tax
- 2023
- Is this property managed by an HOA?
- Yes
- Primary HOA Name
- Surrey Ridge
- Primary HOA Phone Number
- 303-478-4708
- Primary HOA Fees
- 100.00
- Primary HOA Fees Frequency
- Annually
Interior Details
- Interior Features
- Breakfast Nook, Built-in Features, Ceiling Fan(s), Eat-in Kitchen, Entrance Foyer, Five Piece Bath, Granite Counters, High Ceilings, High Speed Internet, In-Law Floor Plan, Kitchen Island, Open Floorplan, Pantry, Primary Suite, Smart Thermostat, Smoke Free, Vaulted Ceiling(s), Walk-In Closet(s), Wet Bar
- Appliances
- Bar Fridge, Convection Oven, Cooktop, Dishwasher, Disposal, Double Oven, Dryer, Humidifier, Microwave, Range, Range Hood, Refrigerator, Tankless Water Heater, Washer, Water Purifier, Water Softener
- Electric
- Central Air
- Flooring
- Tile, Wood
- Cooling
- Central Air
- Heating
- Forced Air, Propane
- Fireplaces Features
- Family Room, Living Room, Wood Burning
- Utilities
- Natural Gas Available, Propane
Exterior Details
- Lot View
- Meadow, Mountain(s)
- Water
- Well
- Sewer
- Septic Tank
Garage & Parking
- Parking Features
- Electric Vehicle Charging Station(s)
Exterior Construction
- Roof
- Composition
- Construction Materials
- Cement Siding, Frame
- Window Features
- Double Pane Windows, Skylight(s)
- Security Features
- Carbon Monoxide Detector(s), Smart Cameras, Smoke Detector(s), Video Doorbell
- Builder Source
- Public Records
Land Details
- PPA
- 0.00
- Road Frontage Type
- Public
- Road Responsibility
- Public Maintained Road
- Road Surface Type
- Paved
- Sewer Fee
- 0.00
Schools
- Elementary School
- Buffalo Ridge
- Middle School
- Rocky Heights
- High School
- Rock Canyon
Walk Score®
Listing Media
- Virtual Tour
- Click here to watch tour
Contact Agent
executed in 0.527 sec.













