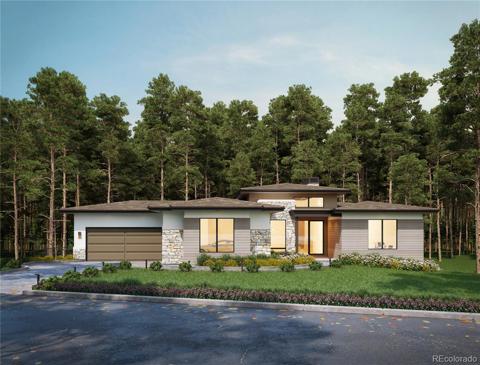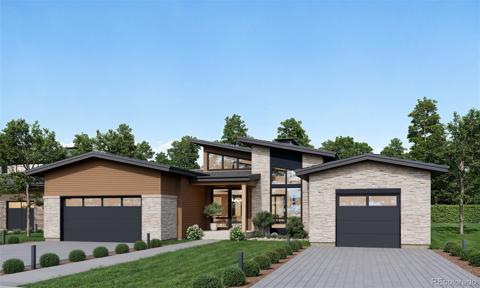964 Westchester Circle
Castle Rock, CO 80108 — Douglas County — The Village At Castle Pines NeighborhoodResidential $3,300,333 Sold Listing# 6697864
5 beds 8 baths 6681.00 sqft Lot size: 37462.00 sqft 0.86 acres 2018 build
Property Description
Welcome To Your New Home in The Village At Castle Pines * Stunning Setting on Hole 5 of The Country Club At Castle Pines Golf Course * The Grand Double Entry Doors Open to the Fabulous Great Room and Views to the Exterior * Magnificent Custom Designer Dream Home Boasts Open Floor Plan for Entertaining * Large Great Room with Stone Fireplace, Built-In Cabinets and Mounted Television * Gourmet Kitchen with High End Cabinets and Appliances * Kitchen Includes Large Island with Leather Granite, Warming Oven, Drawer Microwave and Prep Sink., Perimeter Cabinets Include Built-In Refrigerator, Dishwasher, 5 Burner Gas Cook Top, Double Sink, Under Cabinet Lighting and Instant Hot Water * Grand Family Room with Stacked Stone Fireplace, Bar, Wine Room and Wine Tasting Area * Fabulous Deck Overlooks Golf Course and Includes Fireplace, Heaters, Horizontal Railing and Mounted Television-Size 42x15 Plus BBQ Deck Area-15x7 * Upstairs Bedroom Can Function as Au Pair or In Law Quarters and Includes Private Bath, Bar with Sink, Mini Refrigerator and Microwave Oven * Heated Driveway Makes Winter Shoveling a Thing of the Past * Sonos Sound System Services Great Room, Family Room, Upper Deck and Lower Patio * Vaulted and Volume Ceilings Boast Coves and Beams * Lower Level Patio with Built-In Fire Pit and Large Plunge Pool that Doubles as Hot Tub with 8 Spa Jets * Exterior Landscape Lighting with Programmable Timer * Six Sliding Doors Provide Great Access to Exterior with Locations at Great Room, Dining Room, Main Bedroom, Family Room and Exercise Room * Main Floor Laundry with Utility Sink, Extra Refrigerator and Washer/Dryer Included * Oversized Finished Garage Includes Utility Sink, Gas Heat, Finished Floor and Storage Area * Basement Storage Room With Double Exterior Doors is Perfect for Golf Cart, Outdoor Sports Equipment Storage and Workshop * All Bedrooms Have Attached Private Baths * This Home is a Must See for All Buyers * Home Wins 'Best In Show' Award!!!
Listing Details
- Property Type
- Residential
- Listing#
- 6697864
- Source
- REcolorado (Denver)
- Last Updated
- 05-31-2022 11:38am
- Status
- Sold
- Status Conditions
- None Known
- Der PSF Total
- 493.99
- Off Market Date
- 05-01-2022 12:00am
Property Details
- Property Subtype
- Single Family Residence
- Sold Price
- $3,300,333
- Original Price
- $3,200,000
- List Price
- $3,300,333
- Location
- Castle Rock, CO 80108
- SqFT
- 6681.00
- Year Built
- 2018
- Acres
- 0.86
- Bedrooms
- 5
- Bathrooms
- 8
- Parking Count
- 1
- Levels
- Two
Map
Property Level and Sizes
- SqFt Lot
- 37462.00
- Lot Features
- Audio/Video Controls, Built-in Features, Ceiling Fan(s), Granite Counters, High Ceilings, High Speed Internet, Kitchen Island, Open Floorplan, Pantry, Primary Suite, Smoke Free, Spa/Hot Tub, Utility Sink, Vaulted Ceiling(s), Walk-In Closet(s), Wet Bar
- Lot Size
- 0.86
- Foundation Details
- Concrete Perimeter
- Basement
- Exterior Entry,Finished,Full,Walk-Out Access
Financial Details
- PSF Total
- $493.99
- PSF Finished
- $569.51
- PSF Above Grade
- $896.34
- Previous Year Tax
- 17484.00
- Year Tax
- 2021
- Is this property managed by an HOA?
- Yes
- Primary HOA Management Type
- Professionally Managed
- Primary HOA Name
- The Village at Castle Pines
- Primary HOA Phone Number
- 303-814-1345
- Primary HOA Website
- thevillageatcastlepines.com
- Primary HOA Amenities
- Clubhouse,Fitness Center,Gated,Park,Playground,Pool,Security,Spa/Hot Tub,Tennis Court(s),Trail(s)
- Primary HOA Fees Included
- Road Maintenance, Security, Trash
- Primary HOA Fees
- 330.00
- Primary HOA Fees Frequency
- Monthly
- Primary HOA Fees Total Annual
- 3960.00
Interior Details
- Interior Features
- Audio/Video Controls, Built-in Features, Ceiling Fan(s), Granite Counters, High Ceilings, High Speed Internet, Kitchen Island, Open Floorplan, Pantry, Primary Suite, Smoke Free, Spa/Hot Tub, Utility Sink, Vaulted Ceiling(s), Walk-In Closet(s), Wet Bar
- Appliances
- Bar Fridge, Cooktop, Dishwasher, Disposal, Double Oven, Dryer, Gas Water Heater, Humidifier, Microwave, Refrigerator, Self Cleaning Oven, Warming Drawer, Washer
- Electric
- Central Air
- Flooring
- Carpet, Tile, Wood
- Cooling
- Central Air
- Heating
- Forced Air, Natural Gas
- Fireplaces Features
- Family Room,Gas Log,Great Room,Outside
- Utilities
- Electricity Connected, Internet Access (Wired), Natural Gas Connected, Phone Connected
Exterior Details
- Features
- Fire Pit, Gas Valve, Lighting, Private Yard, Spa/Hot Tub
- Patio Porch Features
- Covered,Deck,Front Porch,Patio,Wrap Around
- Lot View
- Golf Course
- Water
- Public
- Sewer
- Public Sewer
Garage & Parking
- Parking Spaces
- 1
- Parking Features
- Concrete, Driveway-Heated, Dry Walled, Finished, Floor Coating, Heated Garage, Insulated, Lighted, Storage
Exterior Construction
- Roof
- Concrete
- Construction Materials
- Frame
- Architectural Style
- Rustic Contemporary
- Exterior Features
- Fire Pit, Gas Valve, Lighting, Private Yard, Spa/Hot Tub
- Window Features
- Double Pane Windows
- Security Features
- Carbon Monoxide Detector(s),Smoke Detector(s)
- Builder Name
- Other
- Builder Name
- Sterling Custom Homes
- Builder Source
- Public Records
Land Details
- PPA
- 3837596.51
- Road Frontage Type
- Public Road
- Road Responsibility
- Road Maintenance Agreement
- Road Surface Type
- Paved
- Sewer Fee
- 0.00
Schools
- Elementary School
- Buffalo Ridge
- Middle School
- Rocky Heights
- High School
- Rock Canyon
Walk Score®
Listing Media
- Virtual Tour
- Click here to watch tour
Contact Agent
executed in 0.521 sec.












