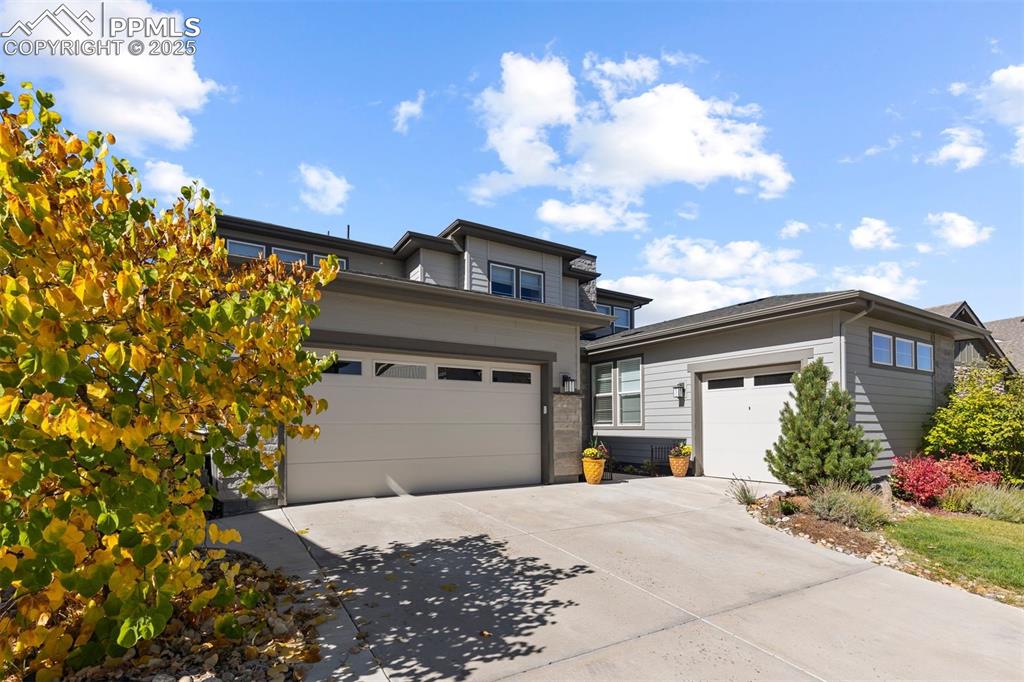9983 Heather Drive
Castle Rock, CO 80108 — Douglas County — Surrey Ridge NeighborhoodResidential $3,300,000 Active Listing# 6229437
6 beds 6 baths 11357.00 sqft Lot size: 256132.80 sqft 5.88 acres 1998 build
Property Description
Welcome to Belvedere on Heather, an exceptional estate perfectly poised on 5.88 acres. This one of-a-kind residence is a masterpiece offering captivating mountain and city views stretching from Pikes Peak to Longs Peak and downtown Denver and combines French elegance and Southern charm. The grand foyer leads into an expansive Great Room featuring a floor-2-ceiling stone fireplace, soaring ceilings and separate sitting area to view magnificent sunsets. The gourmet kitchen is a culinary dream w/European cabinetry, antique tin ceiling, multiple sinks and appliances and original 11-barstool eating isle crafted from the original Brown Palace’s “mahogany back bar” along w/an inviting breakfast room and separate butler’s pantry. The formal dining room showcases a detailed wall replicating the “mahogany back bar”. The grand great room features exceptional space for formal/informal entertaining combined with an amazing sun room boasting views personified. The private ensuite office w/a stained glass ceiling provides a serene workspace. The owner’s retreat is a true sanctuary w/walls of windows, exceptional views, fireplace, 2 vanities, a massive closet w/extensive built-ins and plexiglass drawers highlighted by a 2nd luxurious bath w/soaking tub, steam shower and large walk-in closet all of which connect to a well-appointed laundry room. Additionally, there are 2 ensuite bedrooms and custom designed powder room. The lower level features a sitting area, 2 bedrooms and full bath, ideal for guests, + over 3,300SF of unfinished, heated space offering the freedom to create your dream wine cellar, media/exercise/game rooms, generational living...endless possibilities. Experience exceptional outdoor living with lush landscaping, flagstone heated veranda, interior/exterior sound system and riding trails for relaxation. Featuring a new roof and gutters, radiant heated floors, Vintage doors throughout and a brick/stucco exterior, this rare gem seamlessly blends unrivaled views and impressive style!!
Listing Details
- Property Type
- Residential
- Listing#
- 6229437
- Source
- REcolorado (Denver)
- Last Updated
- 08-06-2025 02:00am
- Status
- Active
- Off Market Date
- 11-30--0001 12:00am
Property Details
- Property Subtype
- Single Family Residence
- Sold Price
- $3,300,000
- Original Price
- $4,200,000
- Location
- Castle Rock, CO 80108
- SqFT
- 11357.00
- Year Built
- 1998
- Acres
- 5.88
- Bedrooms
- 6
- Bathrooms
- 6
- Levels
- One
Map
Property Level and Sizes
- SqFt Lot
- 256132.80
- Lot Features
- Breakfast Bar, Built-in Features, Ceiling Fan(s), Eat-in Kitchen, Entrance Foyer, Five Piece Bath, High Ceilings, Jack & Jill Bathroom, Kitchen Island, Open Floorplan, Pantry, Primary Suite, Smoke Free, Walk-In Closet(s)
- Lot Size
- 5.88
- Foundation Details
- Slab
- Basement
- Partial, Walk-Out Access
Financial Details
- Previous Year Tax
- 12769.00
- Year Tax
- 2023
- Primary HOA Fees
- 0.00
Interior Details
- Interior Features
- Breakfast Bar, Built-in Features, Ceiling Fan(s), Eat-in Kitchen, Entrance Foyer, Five Piece Bath, High Ceilings, Jack & Jill Bathroom, Kitchen Island, Open Floorplan, Pantry, Primary Suite, Smoke Free, Walk-In Closet(s)
- Appliances
- Bar Fridge, Cooktop, Dishwasher, Disposal, Dryer, Gas Water Heater, Microwave, Oven, Refrigerator, Warming Drawer, Wine Cooler
- Laundry Features
- Sink
- Electric
- Evaporative Cooling
- Flooring
- Carpet, Tile, Wood
- Cooling
- Evaporative Cooling
- Heating
- Forced Air, Radiant
- Fireplaces Features
- Family Room, Great Room, Outside, Primary Bedroom
- Utilities
- Electricity Connected, Natural Gas Connected
Exterior Details
- Features
- Barbecue, Dog Run, Private Yard
- Lot View
- City, Mountain(s)
- Water
- Private, Well
- Sewer
- Septic Tank
Garage & Parking
- Parking Features
- Asphalt, Circular Driveway, Finished Garage, Tandem
Exterior Construction
- Roof
- Composition
- Construction Materials
- Frame, Stone, Stucco
- Exterior Features
- Barbecue, Dog Run, Private Yard
- Window Features
- Double Pane Windows, Window Coverings, Window Treatments
- Security Features
- Carbon Monoxide Detector(s), Smoke Detector(s)
- Builder Source
- Public Records
Land Details
- PPA
- 0.00
- Road Frontage Type
- Public
- Road Responsibility
- Public Maintained Road
- Road Surface Type
- Paved
- Sewer Fee
- 0.00
Schools
- Elementary School
- Buffalo Ridge
- Middle School
- Rocky Heights
- High School
- Rock Canyon
Walk Score®
Listing Media
- Virtual Tour
- Click here to watch tour
Contact Agent
executed in 0.494 sec.












