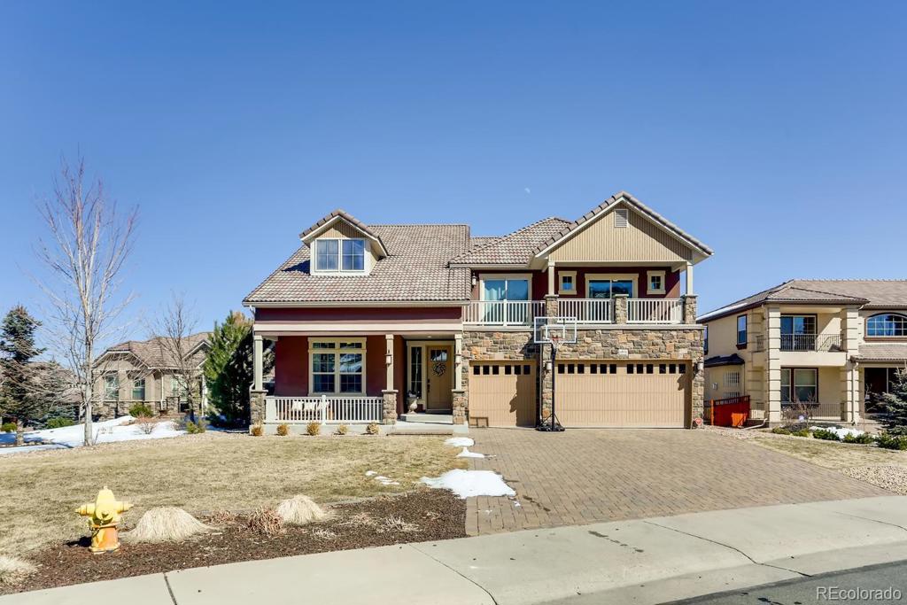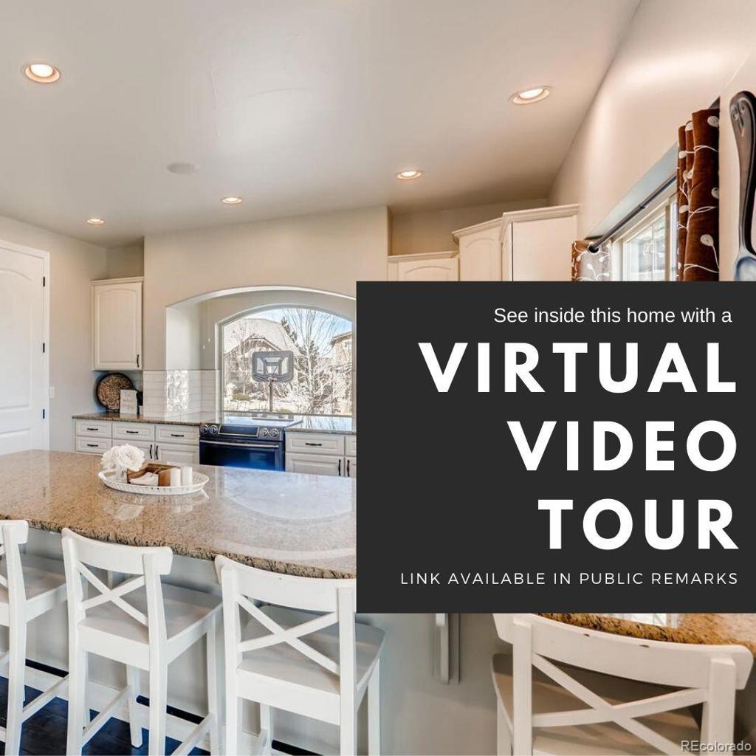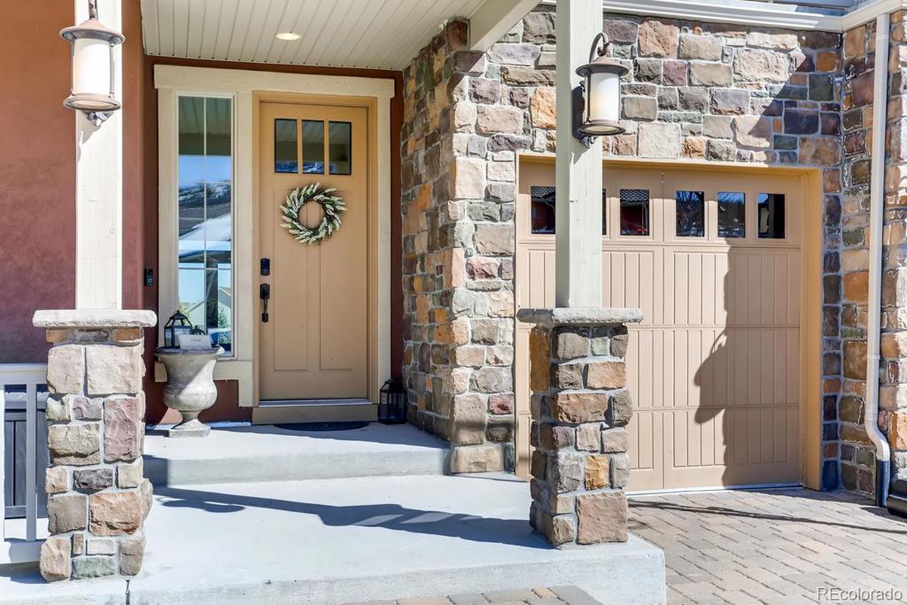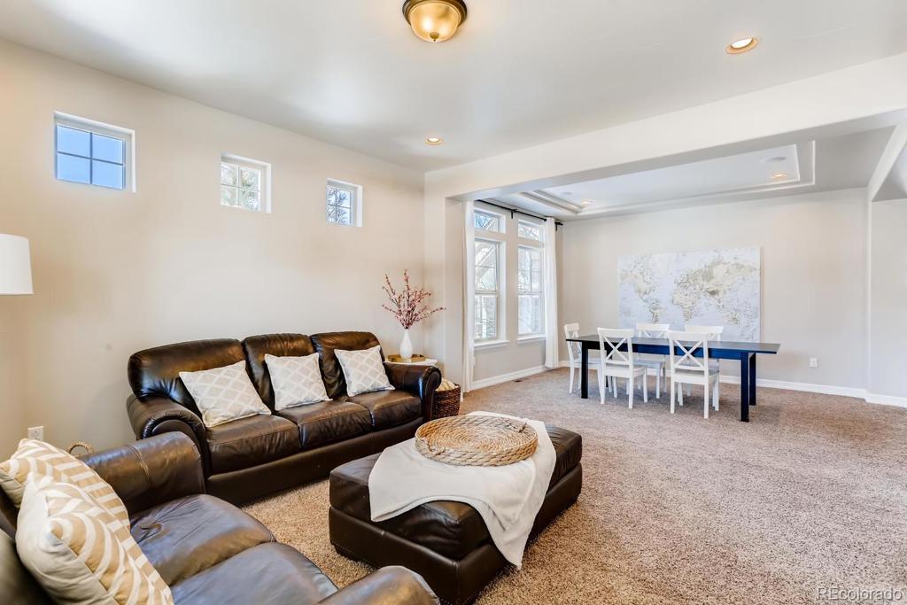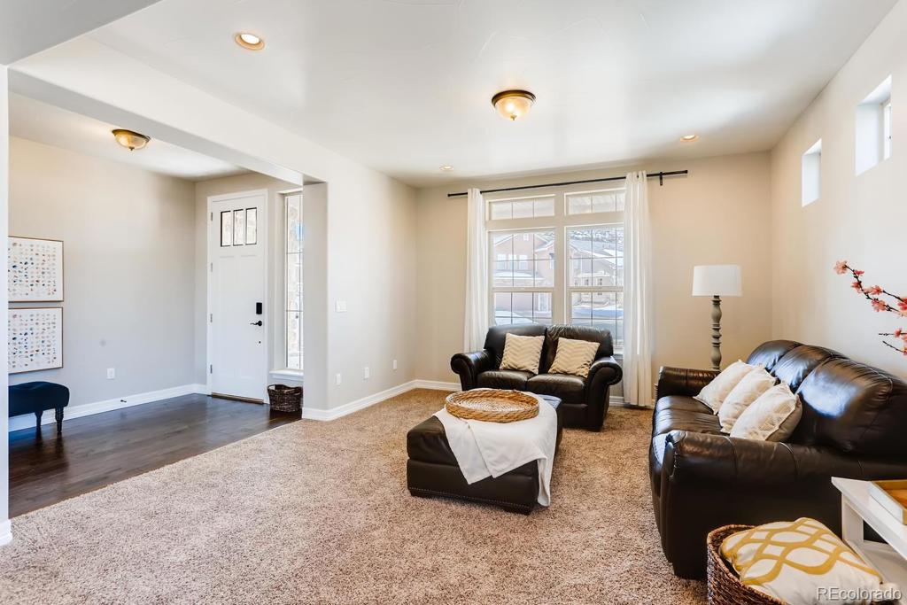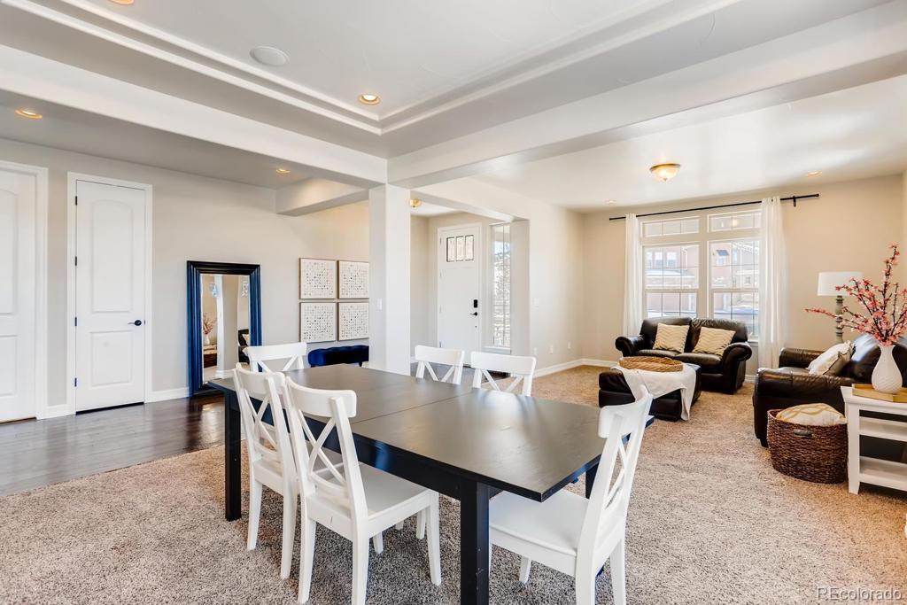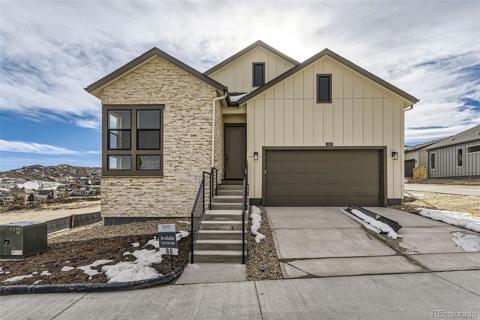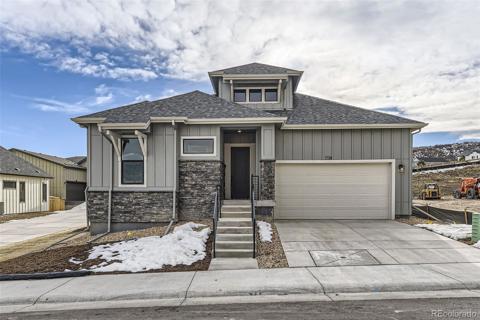1978 Avery Way
Castle Rock, CO 80109 — Douglas County — The Meadows NeighborhoodResidential $662,000 Sold Listing# 1663622
5 beds 3 baths 6307.00 sqft Lot size: 13199.00 sqft 0.30 acres 2011 build
Property Description
Upgraded home on a great street boasts over 4300 square feet above grade and sits on a 13,000+ sf lot! Take a video tour now https://tours.mediamaxphotography.com/1570714 Welcome inside to generous room sizes and a useful layout that includes 4 bedrooms upstairs plus a loft, and a bedroom and full bathroom on the main floor! Note the wide plank hand hewn flooring that extends into the open kitchen that features staggered white cabinets and 6-month old black stainless appliances including a dual oven with smooth cooktop, dishwasher and refrigerator. The extensive family room is perfect for relaxing or entertaining hosting a corner fireplace. Access the large backyard from the eating space and imagine enjoying sunrises on the patio. You'll appreciate the convenience of entering the house from the 3 car garage and having a mudroom area! At the top of the stairs you're greeted with a spacious loft (extended almost 8 feet by the builder!) that provides for additional living space that could be used for gaming, exercise, homework or whatever use you may need. Master retreat offers a large walk-in closet and five piece bath with tile floors and a walk-in shower. Secondary bedrooms all have walk-in closets and utilize the full hall bath with tile floors and dual sinks. The upstairs laundry room is handy and very spacious. Having dual zone heat and air will help control both comfort and utility expense. Full unfinished basement has rough in plumbing and room to expand. Located in the lovely Meadows community with access to the Grange community center and pool, near restaurants, retail, the outlet mall and I25.
Listing Details
- Property Type
- Residential
- Listing#
- 1663622
- Source
- REcolorado (Denver)
- Last Updated
- 03-05-2024 09:00pm
- Status
- Sold
- Status Conditions
- Kickout - Contingent on home sale
- Off Market Date
- 04-15-2020 12:00am
Property Details
- Property Subtype
- Single Family Residence
- Sold Price
- $662,000
- Original Price
- $675,000
- Location
- Castle Rock, CO 80109
- SqFT
- 6307.00
- Year Built
- 2011
- Acres
- 0.30
- Bedrooms
- 5
- Bathrooms
- 3
- Levels
- Two
Map
Property Level and Sizes
- SqFt Lot
- 13199.00
- Lot Features
- Central Vacuum, Eat-in Kitchen, Five Piece Bath, Walk-In Closet(s)
- Lot Size
- 0.30
- Basement
- Unfinished
Financial Details
- Previous Year Tax
- 4730.00
- Year Tax
- 2018
- Is this property managed by an HOA?
- Yes
- Primary HOA Name
- The Meadows
- Primary HOA Phone Number
- 303-420-4433
- Primary HOA Amenities
- Clubhouse, Pool, Trail(s)
- Primary HOA Fees Included
- Maintenance Grounds, Recycling, Trash
- Primary HOA Fees
- 215.00
- Primary HOA Fees Frequency
- Quarterly
Interior Details
- Interior Features
- Central Vacuum, Eat-in Kitchen, Five Piece Bath, Walk-In Closet(s)
- Appliances
- Cooktop, Dishwasher, Disposal, Microwave, Oven, Refrigerator, Sump Pump
- Laundry Features
- In Unit
- Electric
- Central Air
- Flooring
- Carpet, Tile, Wood
- Cooling
- Central Air
- Heating
- Forced Air
- Fireplaces Features
- Family Room, Gas
Exterior Details
- Features
- Private Yard
- Water
- Public
- Sewer
- Public Sewer
Room Details
# |
Type |
Dimensions |
L x W |
Level |
Description |
|---|---|---|---|---|---|
| 1 | Master Bedroom | - |
19.00 x 16.50 |
Upper |
|
| 2 | Bedroom | - |
14.00 x 11.00 |
Upper |
|
| 3 | Bedroom | - |
14.00 x 11.00 |
Upper |
|
| 4 | Bedroom | - |
14.00 x 12.00 |
Upper |
|
| 5 | Master Bathroom (Full) | - |
- |
Upper |
five piece bath with walk-in shower and tile floors |
| 6 | Bathroom (Full) | - |
- |
Upper |
hall bath with tile floors and dual sinks |
| 7 | Bathroom (Full) | - |
- |
Main |
tile floors |
| 8 | Bedroom | - |
12.00 x 12.00 |
Main |
|
| 9 | Loft | - |
24.00 x 20.00 |
Upper |
with built in speakers |
| 10 | Laundry | - |
12.00 x 12.00 |
Upper |
with built in speakers |
| 11 | Kitchen | - |
15.50 x 14.00 |
Main |
includes eating space |
| 12 | Family Room | - |
28.00 x 16.50 |
Main |
with built in speakers |
| 13 | Living Room | - |
14.00 x 14.00 |
Main |
|
| 14 | Dining Room | - |
14.00 x 11.00 |
Main |
with built in speakers |
Garage & Parking
| Type | # of Spaces |
L x W |
Description |
|---|---|---|---|
| Garage (Attached) | 3 |
- |
with built in speakers |
Exterior Construction
- Roof
- Concrete
- Construction Materials
- Frame
- Exterior Features
- Private Yard
- Window Features
- Window Coverings
- Builder Name
- Oakwood Homes, LLC
- Builder Source
- Public Records
Land Details
- PPA
- 0.00
- Road Surface Type
- Paved
- Sewer Fee
- 0.00
Schools
- Elementary School
- Clear Sky
- Middle School
- Castle Rock
- High School
- Castle View
Walk Score®
Listing Media
- Virtual Tour
- Click here to watch tour
Contact Agent
executed in 1.953 sec.



