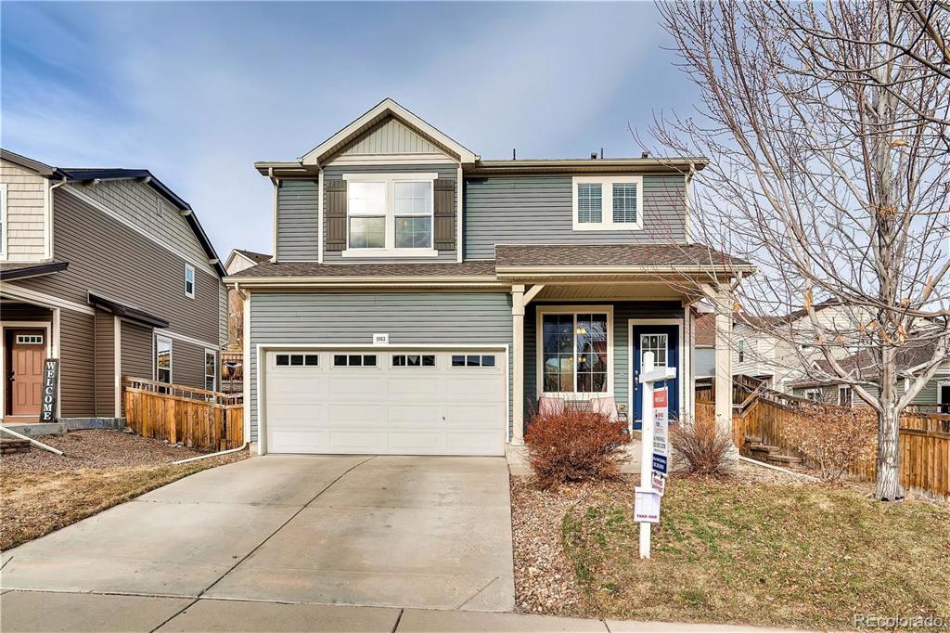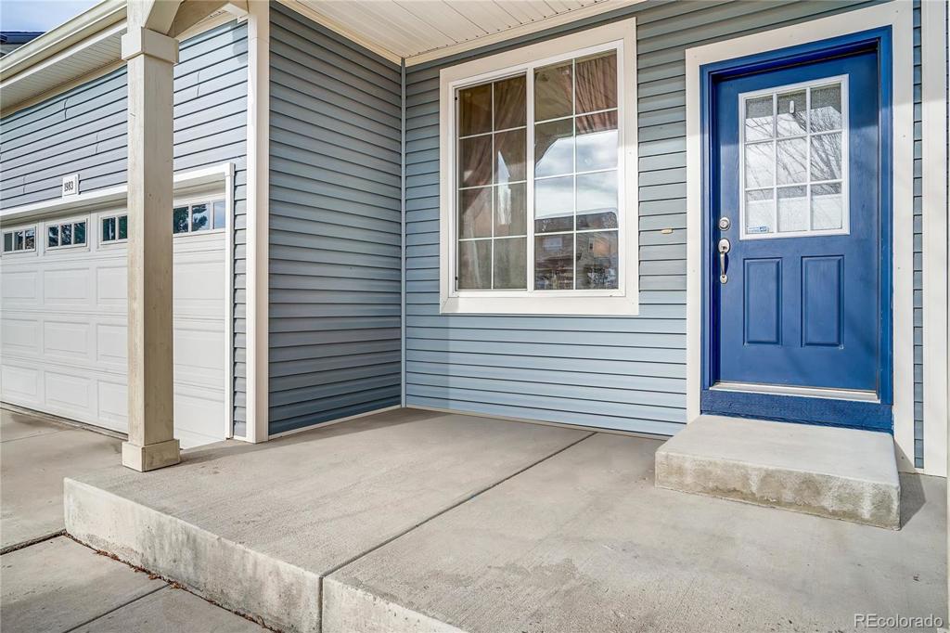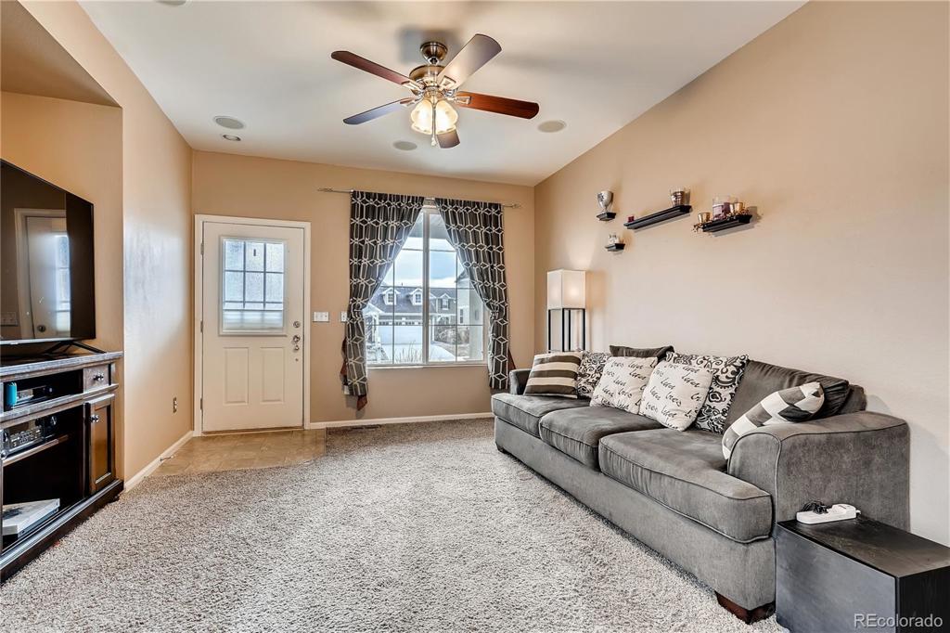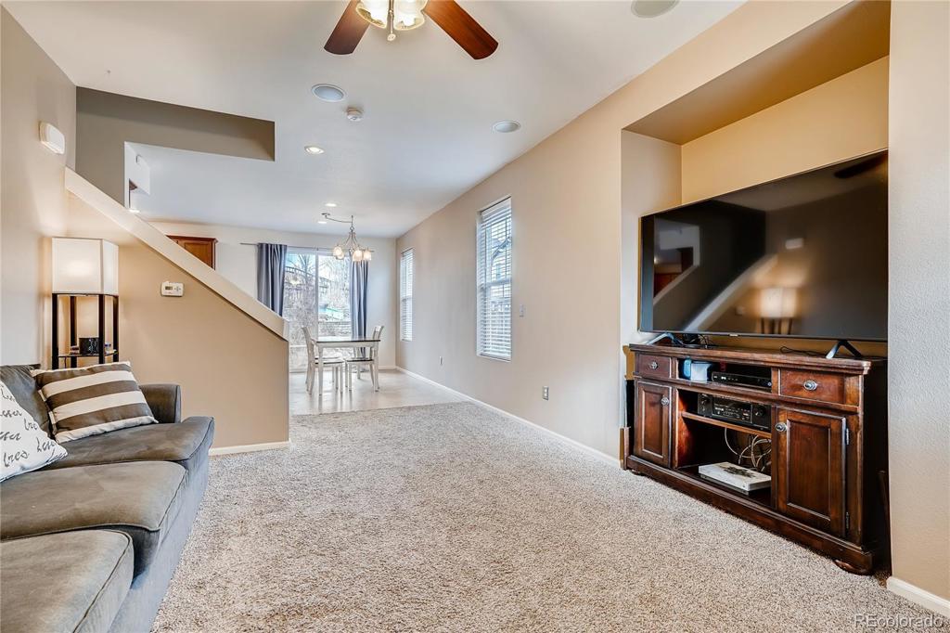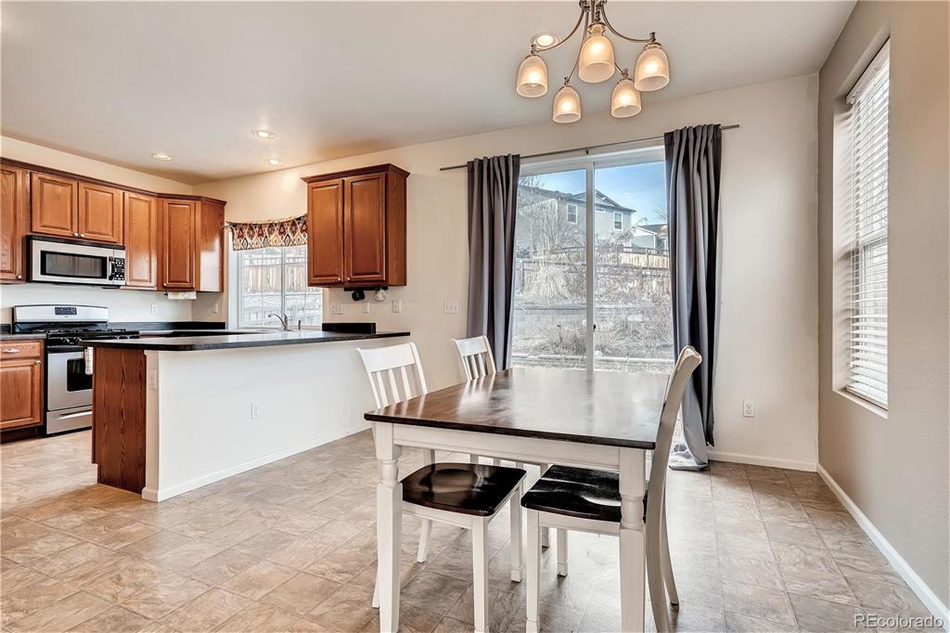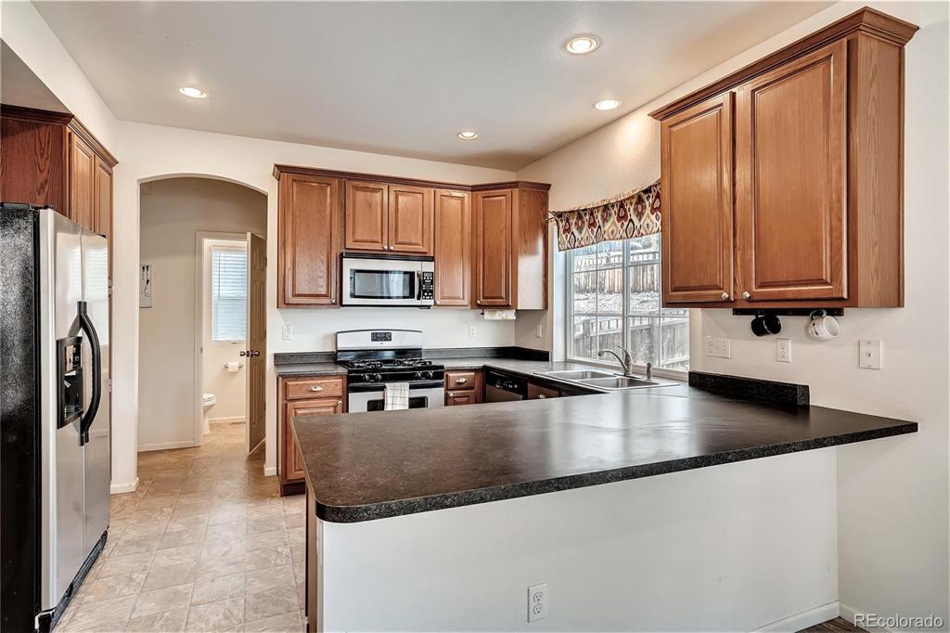1983 Morningview Lane
Castle Rock, CO 80109 — Douglas County — The Meadows NeighborhoodResidential $400,000 Sold Listing# 9447003
4 beds 4 baths 2482.00 sqft Lot size: 5401.00 sqft 0.12 acres 2009 build
Updated: 05-01-2020 01:40pm
Property Description
Welcome to the beautiful community of The Meadows, Castle Rock. With over 2,300 finished square feet, 1983 Morningview Lane offers many desirable features as well as access to this highly sought after area. Within the home, you'll enjoy surround sound in both living and family rooms, an updated kitchen with 42" upper cabinets, crown molding, and a gas range. All of the appliances come with the home, including the washer and dryer. Enjoy the large master suite with TWO expanded walk-in closets and a 5-piece private bathroom. The finished basement can serve as an extension of the home, or as a more private, separate space with its own family room, additional bedroom, and convenient bathroom with shower. The exterior highlights of this home are the low maintenance yard, walkability to the elementary school, and short distance to the exceptional community pool, The Grange, and local parks. Additional benefits include a security system, CAT-5 wiring for consistency in internet connection speeds, and low HOA dues of $215/quarter. The demand for homes like these in Douglas County far exceed availability, so schedule your exclusive showing today!
Listing Details
- Property Type
- Residential
- Listing#
- 9447003
- Source
- REcolorado (Denver)
- Last Updated
- 05-01-2020 01:40pm
- Status
- Sold
- Status Conditions
- None Known
- Der PSF Total
- 161.16
- Off Market Date
- 03-31-2020 12:00am
Property Details
- Property Subtype
- Single Family Residence
- Sold Price
- $400,000
- Original Price
- $425,000
- List Price
- $400,000
- Location
- Castle Rock, CO 80109
- SqFT
- 2482.00
- Year Built
- 2009
- Acres
- 0.12
- Bedrooms
- 4
- Bathrooms
- 4
- Parking Count
- 1
- Levels
- Two
Map
Property Level and Sizes
- SqFt Lot
- 5401.00
- Lot Features
- Built-in Features, Ceiling Fan(s), Eat-in Kitchen, Five Piece Bath, In-Law Floor Plan, Kitchen Island, Primary Suite, Open Floorplan, Pantry, Radon Mitigation System, Smoke Free, Sound System, Walk-In Closet(s), Wired for Data
- Lot Size
- 0.12
- Foundation Details
- Slab
- Basement
- Finished,Partial,Sump Pump
- Base Ceiling Height
- 8
- Common Walls
- No Common Walls
Financial Details
- PSF Total
- $161.16
- PSF Finished
- $171.60
- PSF Above Grade
- $228.96
- Previous Year Tax
- 2580.00
- Year Tax
- 2018
- Is this property managed by an HOA?
- Yes
- Primary HOA Management Type
- Professionally Managed
- Primary HOA Name
- The Meadows
- Primary HOA Phone Number
- 303-420-4433
- Primary HOA Website
- www.meadowslink.com
- Primary HOA Amenities
- Clubhouse,Park,Parking,Playground,Pool,Trail(s)
- Primary HOA Fees Included
- Maintenance Grounds, Maintenance Structure, Recycling, Trash
- Primary HOA Fees
- 215.00
- Primary HOA Fees Frequency
- Quarterly
- Primary HOA Fees Total Annual
- 860.00
Interior Details
- Interior Features
- Built-in Features, Ceiling Fan(s), Eat-in Kitchen, Five Piece Bath, In-Law Floor Plan, Kitchen Island, Primary Suite, Open Floorplan, Pantry, Radon Mitigation System, Smoke Free, Sound System, Walk-In Closet(s), Wired for Data
- Appliances
- Dishwasher, Disposal, Dryer, Microwave, Oven, Refrigerator, Self Cleaning Oven, Sump Pump, Washer
- Electric
- Central Air
- Cooling
- Central Air
- Heating
- Forced Air, Natural Gas
- Utilities
- Cable Available, Electricity Connected, Natural Gas Connected
Exterior Details
- Features
- Garden, Private Yard
- Patio Porch Features
- Patio
- Water
- Public
- Sewer
- Public Sewer
Room Details
# |
Type |
Dimensions |
L x W |
Level |
Description |
|---|---|---|---|---|---|
| 1 | Living Room | - |
- |
Main |
|
| 2 | Dining Room | - |
- |
Main |
|
| 3 | Kitchen | - |
- |
Main |
|
| 4 | Laundry | - |
- |
Main |
|
| 5 | Bathroom (1/2) | - |
- |
Main |
|
| 6 | Master Bedroom | - |
- |
Upper |
|
| 7 | Master Bathroom (Full) | - |
- |
Upper |
|
| 8 | Bedroom | - |
- |
Upper |
|
| 9 | Bedroom | - |
- |
Upper |
|
| 10 | Master Bathroom (Full) | - |
- |
Upper |
|
| 11 | Family Room | - |
- |
Basement |
|
| 12 | Bedroom | - |
- |
Basement |
|
| 13 | Bathroom (3/4) | - |
- |
Basement |
|
| 14 | Utility Room | - |
- |
Basement |
Garage & Parking
- Parking Spaces
- 1
- Parking Features
- Concrete, Exterior Access Door, Insulated, Storage
| Type | # of Spaces |
L x W |
Description |
|---|---|---|---|
| Garage (Attached) | 2 |
- |
Exterior Construction
- Roof
- Composition
- Construction Materials
- Frame, Vinyl Siding
- Architectural Style
- Traditional
- Exterior Features
- Garden, Private Yard
- Window Features
- Double Pane Windows, Window Coverings, Window Treatments
- Security Features
- Carbon Monoxide Detector(s),Security System
- Builder Name
- Oakwood Homes, LLC
- Builder Source
- Public Records
Land Details
- PPA
- 3333333.33
- Road Frontage Type
- Public Road
- Road Responsibility
- Public Maintained Road
- Road Surface Type
- Paved
Schools
- Elementary School
- Clear Sky
- Middle School
- Castle Rock
- High School
- Castle View
Walk Score®
Listing Media
- Virtual Tour
- Click here to watch tour
Contact Agent
executed in 1.553 sec.




