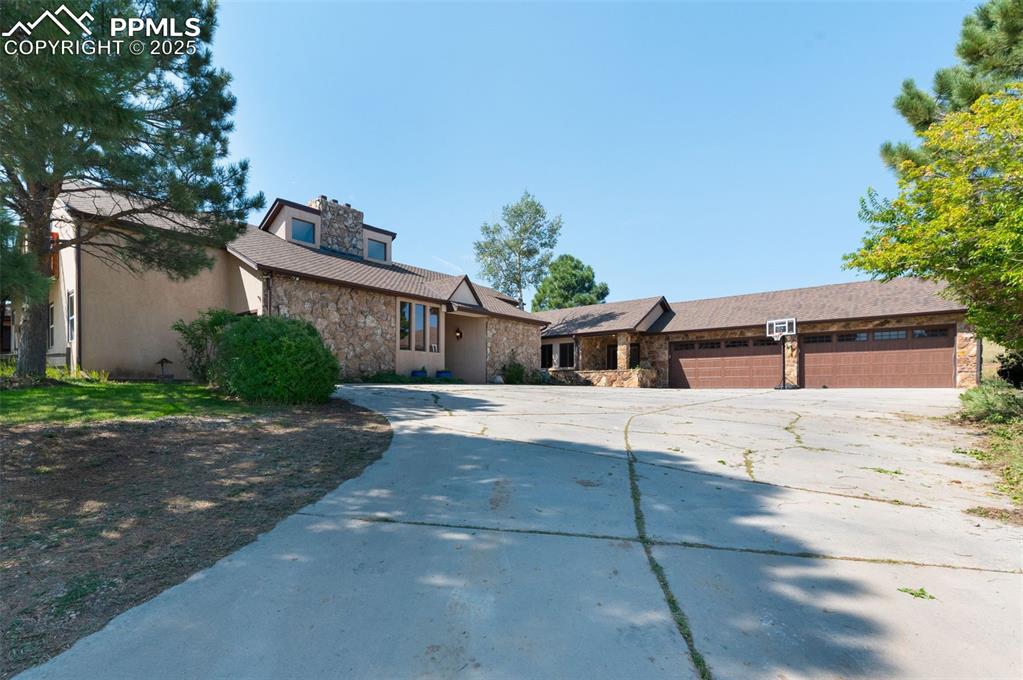2550 Browning Drive
Castle Rock, CO 80109 — Douglas County — Keene Ranch NeighborhoodResidential $1,750,000 Sold Listing# 3600568
4 beds 4 baths 6452.00 sqft Lot size: 207346.00 sqft 4.76 acres 2002 build
Property Description
FULLY GATED CUSTOM MASTERPIECE ON JUST UNDER 5 PRISTINE ACRES WITH BREATHTAKING VIEWS! ONE OF THE MOST STUNNING HOMES IN SOUGHT AFTER KEENE RANCH. IDEAL FOR ENTERTAING WITH THE PERFECT FLOW FROM INDOOR TO OUTDOOR SPACE. THE FORMAL DINING AREA WALKS OUT TO THE LOVELY COVERED PATIO. YOU WILL LOVE THE STUNNING WHITE GOURMET KITCHEN WITH TOP OF THE LINE APPLIANCES, CUSTOM HOOD AND NOOK AREA WITH DOUBLE DOORS LEADING TO THE AMAZING GROUNDS AND OUTDOOR PAVILION WHERE YOU CAN ENJOY THE AWE INSPIRING VIEWS and SUNSETS! THE MAIN FLOOR MASTER SUITE WITH HIS AND HER BATHROOMS ARE FANTASTIC! SPACIOUS AND PRIVATE UPPER LEVEL BEDROOMS* THE FINISHED BASEMENT OFFERS A FAMILY ROOM, GAME AREA, WINE CLOSET AND SPACIOUS GUEST SUITE. LOVE THE LIFESTYLE OF KEENE RANCH WITH TRAILS FOR HORSES, AMAZING VIEWS and BEAUTIFUL HOMES. ONLY MINUTES TO DOWNTOWN CASTLE ROCK, DIA AND DTC AREA. YOU WON'T BE DISAPPOINTED.
Listing Details
- Property Type
- Residential
- Listing#
- 3600568
- Source
- REcolorado (Denver)
- Last Updated
- 03-15-2024 09:01pm
- Status
- Sold
- Status Conditions
- None Known
- Off Market Date
- 08-23-2020 12:00am
Property Details
- Property Subtype
- Single Family Residence
- Sold Price
- $1,750,000
- Original Price
- $1,550,000
- Location
- Castle Rock, CO 80109
- SqFT
- 6452.00
- Year Built
- 2002
- Acres
- 4.76
- Bedrooms
- 4
- Bathrooms
- 4
- Levels
- Two
Map
Property Level and Sizes
- SqFt Lot
- 207346.00
- Lot Features
- Ceiling Fan(s), Eat-in Kitchen, Entrance Foyer, High Ceilings, Kitchen Island, Primary Suite, Pantry, Quartz Counters, Smoke Free, Vaulted Ceiling(s), Walk-In Closet(s)
- Lot Size
- 4.76
- Foundation Details
- Slab
- Basement
- Crawl Space, Finished, Partial, Sump Pump
Financial Details
- Previous Year Tax
- 6944.00
- Year Tax
- 2019
- Is this property managed by an HOA?
- Yes
- Primary HOA Name
- Keene Ranch
- Primary HOA Phone Number
- 303-221-1117
- Primary HOA Amenities
- Trail(s)
- Primary HOA Fees
- 295.00
- Primary HOA Fees Frequency
- Annually
Interior Details
- Interior Features
- Ceiling Fan(s), Eat-in Kitchen, Entrance Foyer, High Ceilings, Kitchen Island, Primary Suite, Pantry, Quartz Counters, Smoke Free, Vaulted Ceiling(s), Walk-In Closet(s)
- Appliances
- Convection Oven, Dishwasher, Disposal, Double Oven, Dryer, Microwave, Refrigerator, Sump Pump, Warming Drawer, Washer, Wine Cooler
- Electric
- Central Air
- Flooring
- Carpet, Tile, Wood
- Cooling
- Central Air
- Heating
- Forced Air, Natural Gas
- Fireplaces Features
- Dining Room, Family Room, Gas, Primary Bedroom, Other
- Utilities
- Cable Available, Electricity Connected, Natural Gas Connected, Phone Connected
Exterior Details
- Features
- Private Yard
- Lot View
- Meadow, Mountain(s)
- Water
- Well
- Sewer
- Septic Tank
Room Details
# |
Type |
Dimensions |
L x W |
Level |
Description |
|---|---|---|---|---|---|
| 1 | Dining Room | - |
23.30 x 14.40 |
Main |
Open Dining area with double doors leading to patio |
| 2 | Office | - |
12.70 x 14.00 |
Main |
Main floor study w private patio area |
| 3 | Master Bedroom | - |
- |
Main |
Main floor master suite walks out to patio |
| 4 | Master Bathroom (1/4) | - |
- |
Main |
Her master bath |
| 5 | Master Bathroom (3/4) | - |
- |
Main |
His master bath |
| 6 | Bathroom (1/2) | - |
- |
Main |
Powder room |
| 7 | Kitchen | - |
- |
Main |
Beautiful updated white kitchen and nook |
| 8 | Great Room | - |
19.00 x 19.00 |
Main |
Cozy family room w fireplace |
| 9 | Laundry | - |
- |
Main |
Large laundry/mud room |
| 10 | Bedroom | - |
- |
Upper |
Spacious bedroom |
| 11 | Bedroom | - |
- |
Upper |
Spacious Bedroom |
| 12 | Bathroom (3/4) | - |
- |
Upper |
Lovely bath |
| 13 | Family Room | - |
- |
Basement |
Large family room |
| 14 | Wine Cellar | - |
- |
Basement |
Perfect for your wine collection |
| 15 | Game Room | - |
- |
Basement |
Entertaining area |
| 16 | Bedroom | - |
- |
Basement |
Large private guest suite |
Garage & Parking
- Parking Features
- 220 Volts, Circular Driveway, Driveway-Gravel, Exterior Access Door, Finished, Floor Coating, Heated Garage, Oversized
| Type | # of Spaces |
L x W |
Description |
|---|---|---|---|
| Garage (Attached) | 3 |
- |
Garage plus porte cochere |
Exterior Construction
- Roof
- Composition
- Construction Materials
- Stone, Stucco
- Exterior Features
- Private Yard
- Window Features
- Window Coverings
- Security Features
- Security Entrance
- Builder Source
- Public Records
Land Details
- PPA
- 0.00
- Road Frontage Type
- Public
- Road Responsibility
- Public Maintained Road
- Sewer Fee
- 0.00
Schools
- Elementary School
- Clear Sky
- Middle School
- Castle Rock
- High School
- Castle View
Walk Score®
Listing Media
- Virtual Tour
- Click here to watch tour
Contact Agent
executed in 0.284 sec.












