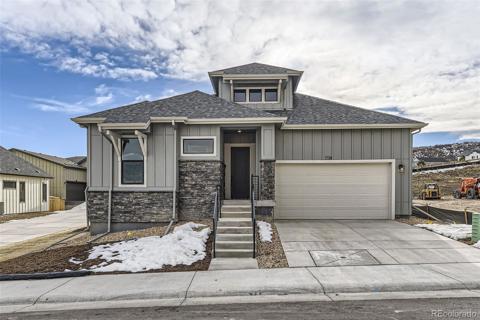3074 Castle Butte Drive
Castle Rock, CO 80109 — Douglas County — Keene Ranch NeighborhoodResidential $1,300,000 Coming Soon Listing# 3300327
4 beds 4 baths 5630.00 sqft Lot size: 217364.00 sqft 4.99 acres 2001 build
Property Description
Stunning semi-custom estate situated on nearly 5 acres in the highly sought-after equestrian community of Keene Ranch. Offering panoramic views of Dawson’s Butte and the Front Range, this property blends refined indoor comfort with unmatched outdoor and horse-friendly amenities. Step through custom double doors into a bright and expansive interior, now enhanced by brand-new windows throughout and fresh exterior paint. Inside, you'll find updated living space with soaring ceilings and large windows. The remodeled kitchen features quartz counters, a Jenn Air induction cooktop, double ovens, and newer stainless steel appliances. A cozy hearth room with a fireplace creates the perfect breakfast or sitting area just off the kitchen. A formal dining room and great room with another fireplace and access to a new deck make this home ideal for entertaining. The main floor primary suite has its own sitting room/den and fireplace, remodeled spa-style bathroom, and dual walk-in closets—one of which has been newly customized. Upstairs, three additional bedrooms include a remodeled Jack and Jill bathroom, as well as a third full bath. Additional upgrades include a newer roof, newer carpet, and a pending HVAC system update. The home also includes a whole-house water filtration system and high-speed internet provided by Thrive Broadband. A three-stall barn includes tall Euro-style Stablemaster stalls, a heated grooming stall, tack room, and feed room. There is a dedicated turnout area, approximately one acre of usable pasture, and the potential to expand with additional turnouts, a riding arena, or outbuildings. The home sits directly within a horse-friendly HOA that offers 11+ miles of HOA-maintained horse and hiking trails, and it’s just minutes from Dawson’s Butte, Colorado Horse Park, and Spring Gulch equestrian venues. The wide, easy-to-maintain driveway is safe for pets and horses, comfortably accommodating RVs, trailers, and hay deliveries. Welcome home!
Listing Details
- Property Type
- Residential
- Listing#
- 3300327
- Source
- REcolorado (Denver)
- Last Updated
- 04-18-2025 09:40pm
- Status
- Coming Soon
- Off Market Date
- 11-30--0001 12:00am
Property Details
- Property Subtype
- Single Family Residence
- Sold Price
- $1,300,000
- Location
- Castle Rock, CO 80109
- SqFT
- 5630.00
- Year Built
- 2001
- Acres
- 4.99
- Bedrooms
- 4
- Bathrooms
- 4
- Levels
- Two
Map
Property Level and Sizes
- SqFt Lot
- 217364.00
- Lot Features
- Breakfast Nook, Built-in Features, Ceiling Fan(s), Central Vacuum, Eat-in Kitchen, Entrance Foyer, Five Piece Bath, High Ceilings, High Speed Internet, Jack & Jill Bathroom, Kitchen Island, Open Floorplan, Pantry, Primary Suite, Quartz Counters, Utility Sink, Vaulted Ceiling(s), Walk-In Closet(s), Wet Bar
- Lot Size
- 4.99
- Foundation Details
- Slab
- Basement
- Bath/Stubbed, Daylight, Exterior Entry, Full, Interior Entry, Unfinished, Walk-Out Access
Financial Details
- Previous Year Tax
- 7652.00
- Year Tax
- 2024
- Is this property managed by an HOA?
- Yes
- Primary HOA Name
- Keene Ranch
- Primary HOA Phone Number
- (303) 221-1117
- Primary HOA Amenities
- Trail(s)
- Primary HOA Fees Included
- Reserves
- Primary HOA Fees
- 295.00
- Primary HOA Fees Frequency
- Annually
Interior Details
- Interior Features
- Breakfast Nook, Built-in Features, Ceiling Fan(s), Central Vacuum, Eat-in Kitchen, Entrance Foyer, Five Piece Bath, High Ceilings, High Speed Internet, Jack & Jill Bathroom, Kitchen Island, Open Floorplan, Pantry, Primary Suite, Quartz Counters, Utility Sink, Vaulted Ceiling(s), Walk-In Closet(s), Wet Bar
- Appliances
- Dishwasher, Dryer, Humidifier, Microwave, Oven, Range, Refrigerator, Washer, Water Purifier, Water Softener
- Laundry Features
- In Unit
- Electric
- None
- Flooring
- Carpet, Tile, Wood
- Cooling
- None
- Heating
- Forced Air
- Fireplaces Features
- Gas, Great Room, Other, Recreation Room
- Utilities
- Cable Available, Electricity Available, Electricity Connected, Natural Gas Available, Natural Gas Connected
Exterior Details
- Features
- Balcony, Barbecue, Gas Grill, Lighting, Private Yard
- Lot View
- City, Meadow, Mountain(s)
- Water
- Well
- Sewer
- Septic Tank
Garage & Parking
- Parking Features
- Concrete, Dry Walled, Insulated Garage
Exterior Construction
- Roof
- Composition
- Construction Materials
- Cement Siding, Frame, Stone, Stucco
- Exterior Features
- Balcony, Barbecue, Gas Grill, Lighting, Private Yard
- Window Features
- Double Pane Windows
- Security Features
- Carbon Monoxide Detector(s), Smoke Detector(s)
- Builder Source
- Public Records
Land Details
- PPA
- 0.00
- Road Frontage Type
- Public
- Road Responsibility
- Public Maintained Road
- Road Surface Type
- Paved
- Sewer Fee
- 0.00
Schools
- Elementary School
- Clear Sky
- Middle School
- Castle Rock
- High School
- Castle View
Walk Score®
Listing Media
- Virtual Tour
- Click here to watch tour
Contact Agent
executed in 0.328 sec.




)
)
)
)
)
)



