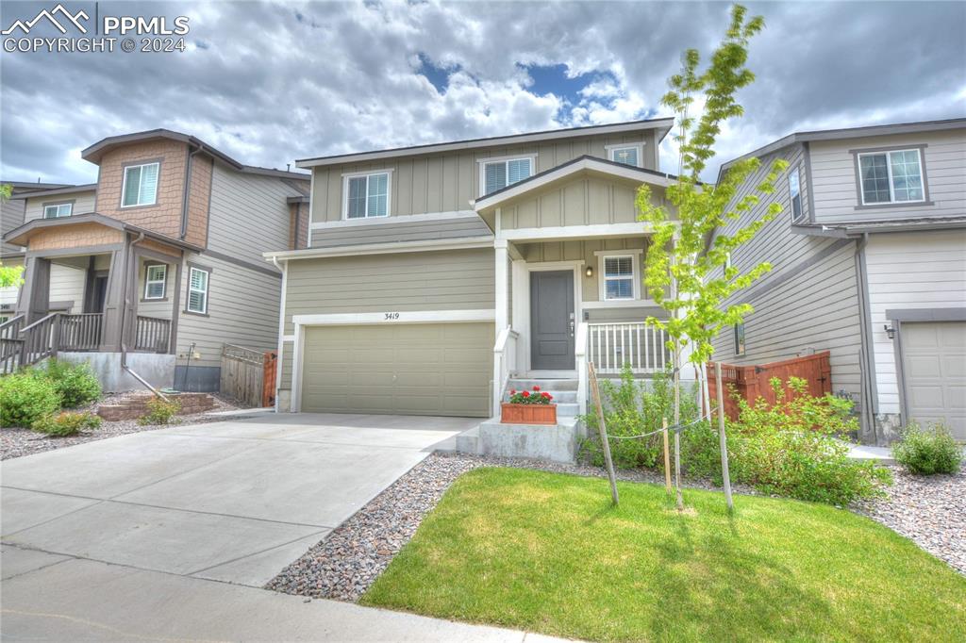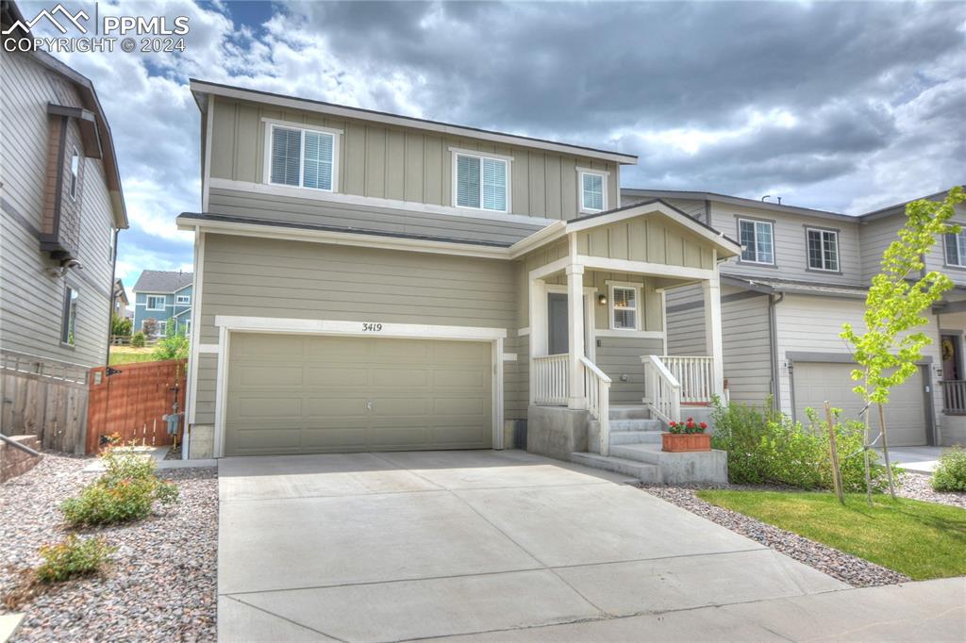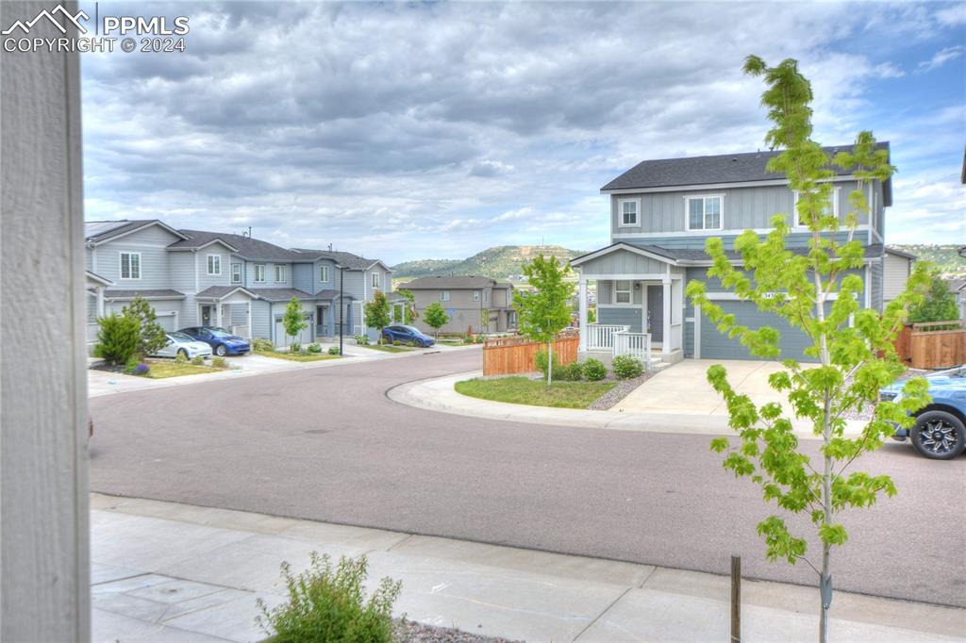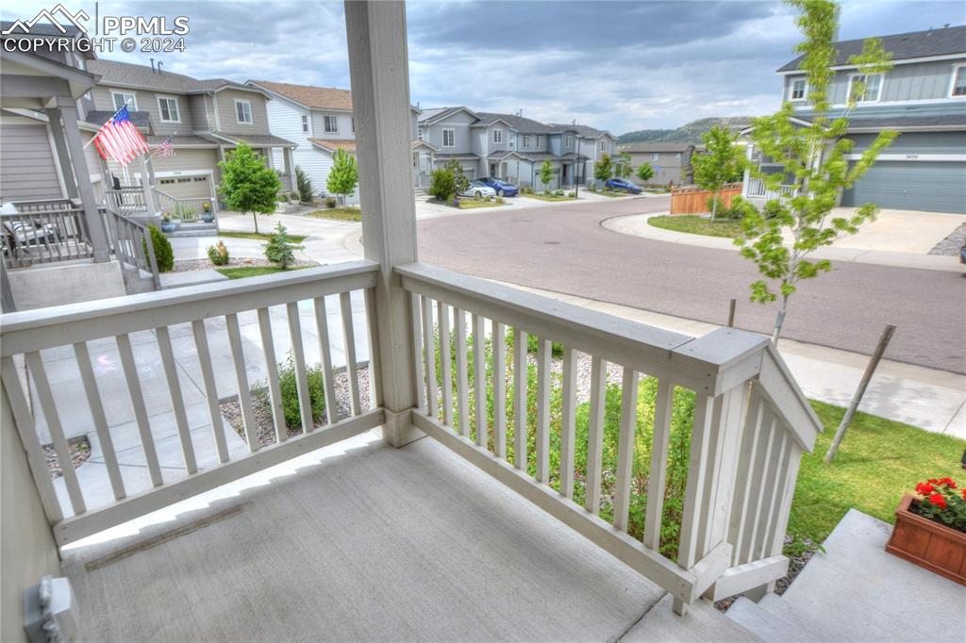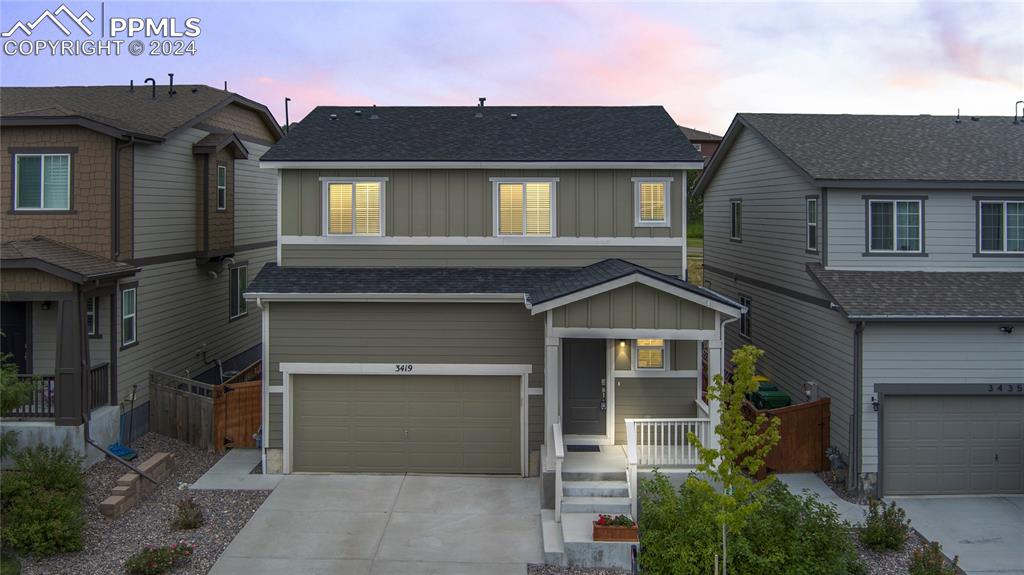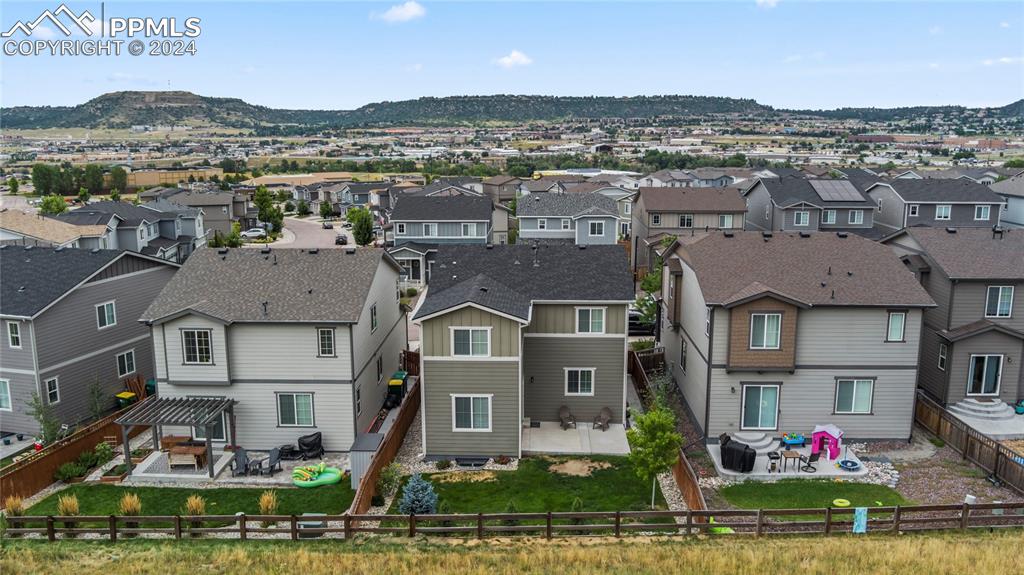3419 Evening Place
Castle Rock, CO 80109 — Douglas County — The Meadows NeighborhoodResidential $625,000 Sold Listing# 7569285
4 beds 2906 sqft 0.0920 acres 2019 build
Property Description
Welcome to this Beautiful 2-Story Home in a great location. Designed with an open floor plan and plenty of space for entertaining and relaxation. The Main Level features all laminated LVP flooring and high ceilings. The Kitchen boasts white cabinets, granite countertops, stainless-steel Whirlpool appliances with a gas range. The eat-in Kitchen provides ample space for a large dining area adjoining. A large Family Room with access to the backyard through a sliding glass door to an expanded patio. Additionally on this level is a guest bathroom and a separate office or playroom behind the kitchen. Upstairs is the Primary Suite with a ceiling fan, custom walk-in closet and ensuite bathroom finished with beautiful solid countertops and accented with beautiful Barn Doors. Two additional bedrooms are also on the upper level as well as a full bathroom, a huge Loft and a large Laundry Room. The lower level of the home is a finished Basement with a second Family Room, a spacious Bedroom with French Doors, a Full Bath, secondary pantry and a large unfinished storage room or exercise room. In addition to all of the other features this home has Central Air and a second furnace that you won't find in other finished basements, and an operational Radon Mitigation System installed. The Meadows is well known for the many miles of trails, pools, numerous parks, dog parks and community events. Convenient location: Easy access to I-25, very close to Schools, Restaurants, Shopping, and Movie Theater. Only a few miles from the famous Phillip S Miller Park where many events are held.
Listing Details
- Property Type
- Residential
- Listing#
- 7569285
- Source
- PPAR (Pikes Peak Association)
- Last Updated
- 09-23-2024 10:10am
- Status
- Sold
Property Details
- Sold Price
- $625,000
- Location
- Castle Rock, CO 80109
- SqFT
- 2906
- Year Built
- 2019
- Acres
- 0.0920
- Bedrooms
- 4
- Garage spaces
- 2
- Garage spaces count
- 2
Map
Property Level and Sizes
- SqFt Finished
- 2758
- SqFt Upper
- 1170
- SqFt Main
- 868
- SqFt Basement
- 868
- Lot Description
- Level
- Lot Size
- 4008.0000
- Base Floor Plan
- 2 Story
- Basement Finished %
- 83
Financial Details
- Previous Year Tax
- 3988.80
- Year Tax
- 2023
Interior Details
- Appliances
- Dishwasher, Disposal, Gas in Kitchen, Kitchen Vent Fan, Microwave Oven, Range, Refrigerator, Self Cleaning Oven
- Fireplaces
- None
- Utilities
- Cable Available, Electricity Connected, Natural Gas Connected, Telephone
Exterior Details
- Fence
- All,Rear
- Wells
- 0
- Water
- Municipal
Room Details
- Baths Full
- 2
- Main Floor Bedroom
- 0
- Laundry Availability
- Electric Hook-up,Upper
Garage & Parking
- Garage Type
- Attached
- Garage Spaces
- 2
- Garage Spaces
- 2
- Parking Features
- Garage Door Opener, See Prop Desc Remarks
Exterior Construction
- Structure
- Frame
- Siding
- Masonite Type
- Roof
- Composite Shingle
- Construction Materials
- Existing Home
- Builder Name
- Century Communities
Land Details
- Water Tap Paid (Y/N)
- No
Schools
- School District
- Douglas RE1
Walk Score®
Listing Media
- Virtual Tour
- Click here to watch tour
Contact Agent
executed in 0.005 sec.




