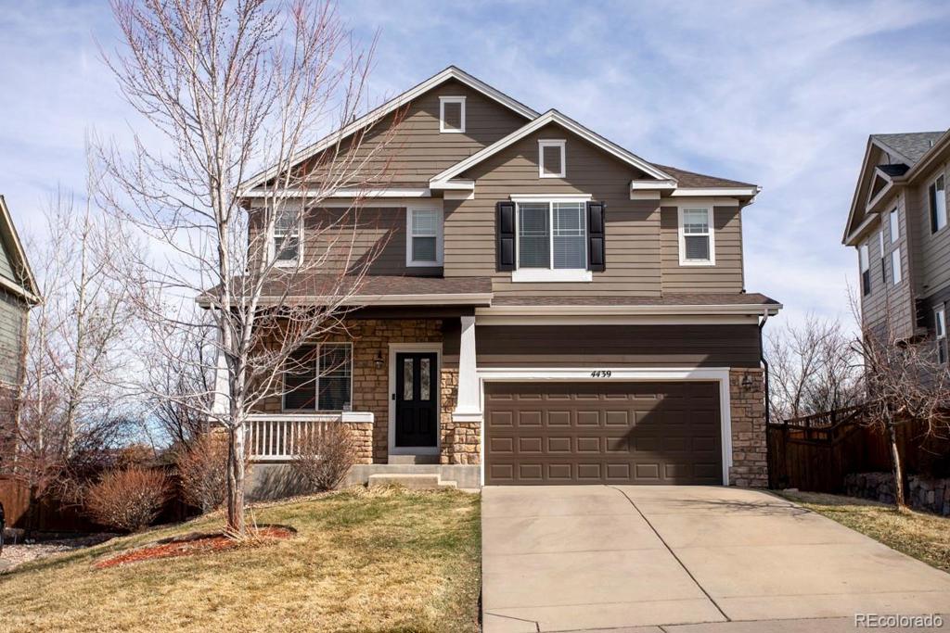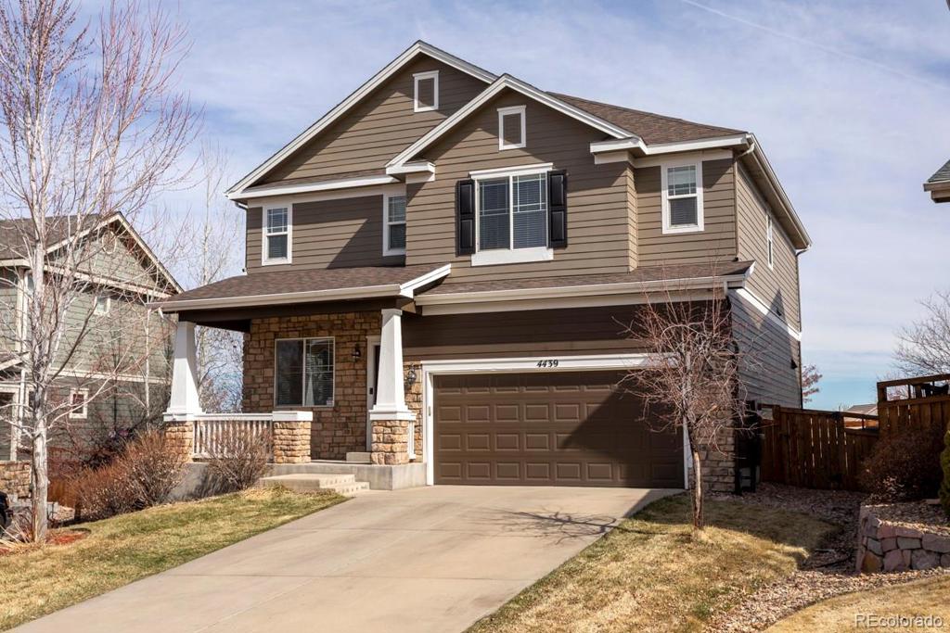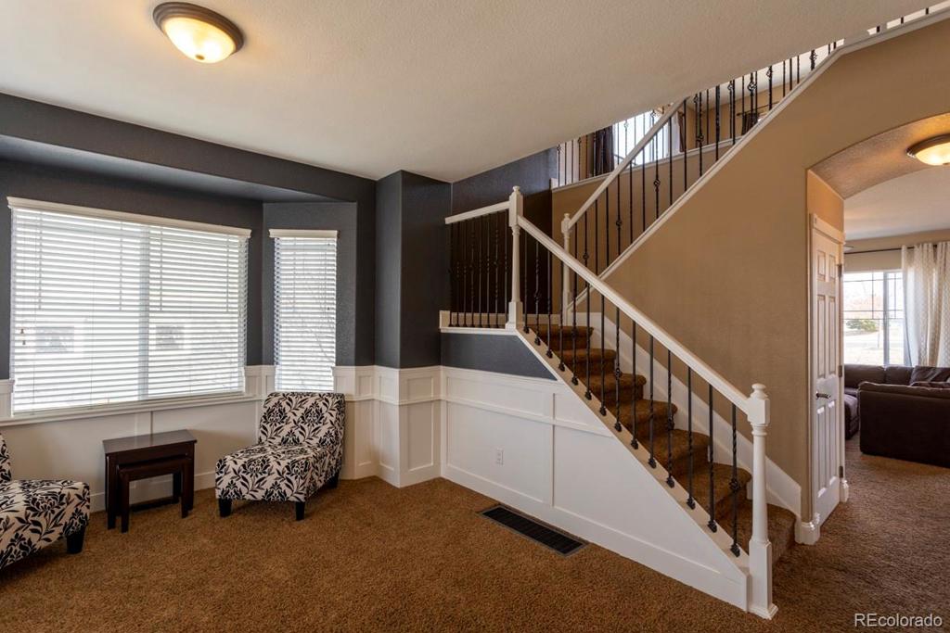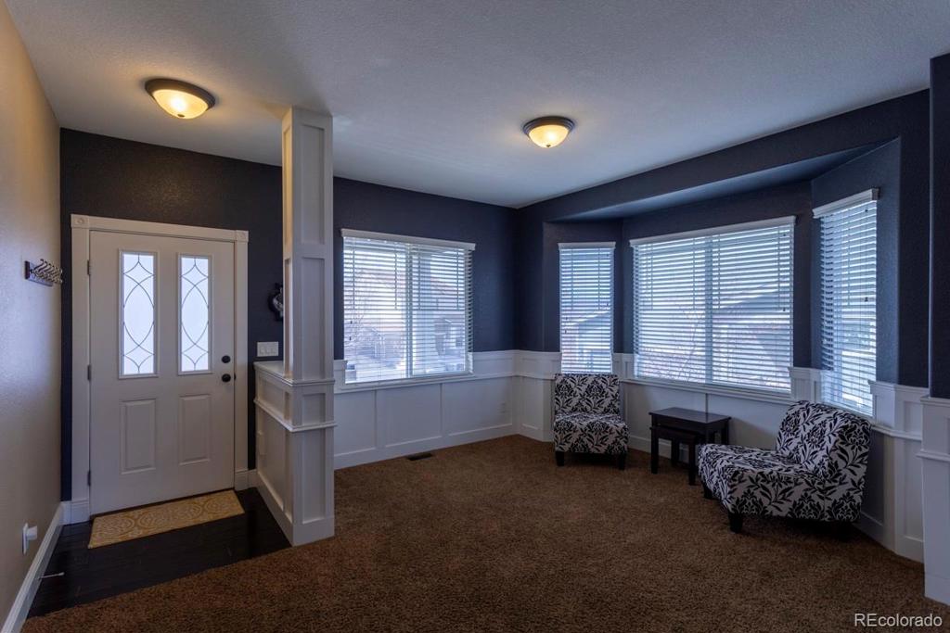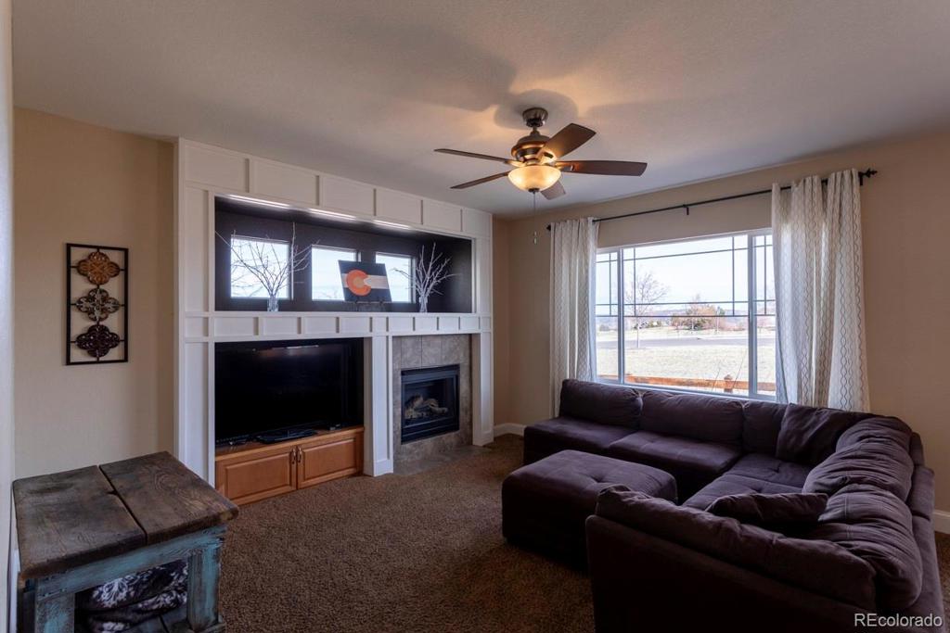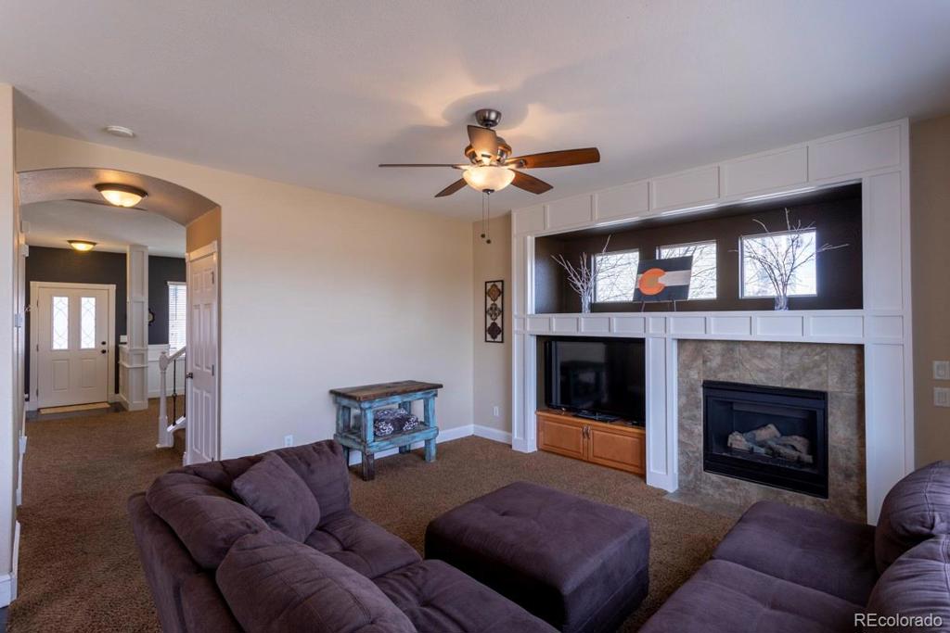4439 Prairie Rose Circle
Castle Rock, CO 80109 — Douglas County — The Meadows NeighborhoodResidential $479,900 Sold Listing# 3693631
4 beds 4 baths 2903.00 sqft Lot size: 5227.00 sqft 0.12 acres 2005 build
Updated: 03-04-2024 10:09pm
Property Description
This fantastic MOUNTAIN-VIEW home located in The Meadows is a must-see! This 4 bed/3.5 bath home boasts amazing finishes and upgrades including new exterior paint, large windows adding tons of light, sound system both inside and out, custom carpentry work, stainless steel appliances, beautiful maple cabinets throughout the entire house, and a central vacuum system. The main floor is complete with a flex room, living room, powder room, laundry room, and a kitchen with granite countertops and a large walk-in pantry with ample shelving. Upstairs you will find the Master Suite/Bath (including TWO walk-in closets), 2 additional bedrooms, a full bath, plus a large spacious loft with a spectacular view of the Front Range. The beautifully finished basement has a bedroom, full bath, a living area wired with surround sound, a large wet bar for entertaining, plus plenty of storage space. This home is south facing (less snow shoveling!) and backs to open space!! It comes with washer, dryer, kitchen refrigerator, and all window treatments. Close to walking trails, parks, shopping, and full usage of the resort-style pools at The Grange and Taft House!!
Listing Details
- Property Type
- Residential
- Listing#
- 3693631
- Source
- REcolorado (Denver)
- Last Updated
- 03-04-2024 10:09pm
- Status
- Sold
- Status Conditions
- None Known
- Off Market Date
- 03-19-2020 12:00am
Property Details
- Property Subtype
- Single Family Residence
- Sold Price
- $479,900
- Original Price
- $479,900
- Location
- Castle Rock, CO 80109
- SqFT
- 2903.00
- Year Built
- 2005
- Acres
- 0.12
- Bedrooms
- 4
- Bathrooms
- 4
- Levels
- Two
Map
Property Level and Sizes
- SqFt Lot
- 5227.00
- Lot Features
- Central Vacuum, Granite Counters, Primary Suite, Open Floorplan, Pantry, Sound System, Walk-In Closet(s), Wet Bar
- Lot Size
- 0.12
- Foundation Details
- Slab
- Basement
- Finished, Full
Financial Details
- Previous Year Tax
- 2980.00
- Year Tax
- 2018
- Is this property managed by an HOA?
- Yes
- Primary HOA Name
- MSI
- Primary HOA Phone Number
- 303-420-4433
- Primary HOA Amenities
- Clubhouse, Pool
- Primary HOA Fees Included
- Maintenance Grounds, Recycling, Trash
- Primary HOA Fees
- 216.00
- Primary HOA Fees Frequency
- Quarterly
Interior Details
- Interior Features
- Central Vacuum, Granite Counters, Primary Suite, Open Floorplan, Pantry, Sound System, Walk-In Closet(s), Wet Bar
- Appliances
- Dryer, Microwave, Range Hood, Refrigerator, Washer
- Electric
- Central Air
- Flooring
- Carpet, Tile, Wood
- Cooling
- Central Air
- Heating
- Forced Air, Natural Gas
- Fireplaces Features
- Family Room
Exterior Details
- Lot View
- Mountain(s)
- Water
- Public
- Sewer
- Public Sewer
Room Details
# |
Type |
Dimensions |
L x W |
Level |
Description |
|---|---|---|---|---|---|
| 1 | Bedroom | - |
- |
Upper |
|
| 2 | Bedroom | - |
- |
Upper |
|
| 3 | Master Bathroom (Full) | - |
- |
Upper |
|
| 4 | Bathroom (Full) | - |
- |
Upper |
|
| 5 | Bathroom (1/2) | - |
- |
Main |
|
| 6 | Master Bedroom | - |
- |
Upper |
|
| 7 | Bathroom (Full) | - |
- |
Basement |
|
| 8 | Family Room | - |
- |
Basement |
|
| 9 | Bedroom | - |
- |
Basement |
Garage & Parking
| Type | # of Spaces |
L x W |
Description |
|---|---|---|---|
| Garage (Attached) | 2 |
- |
Exterior Construction
- Roof
- Composition
- Construction Materials
- Frame, Stone, Wood Siding
- Window Features
- Window Coverings
Land Details
- PPA
- 0.00
Schools
- Elementary School
- Soaring Hawk
- Middle School
- Castle Rock
- High School
- Castle View
Walk Score®
Contact Agent
executed in 1.522 sec.




