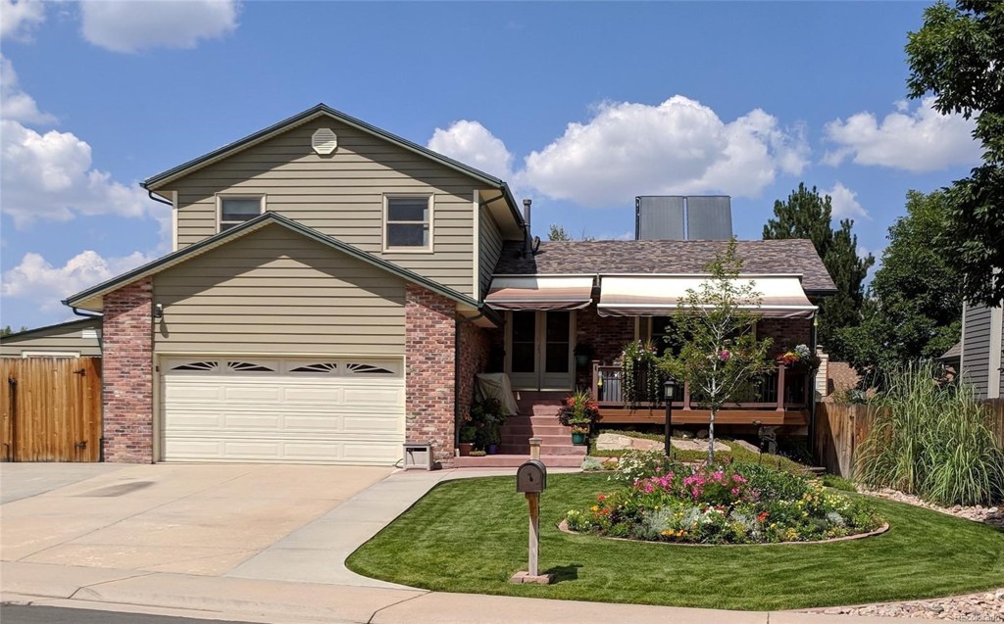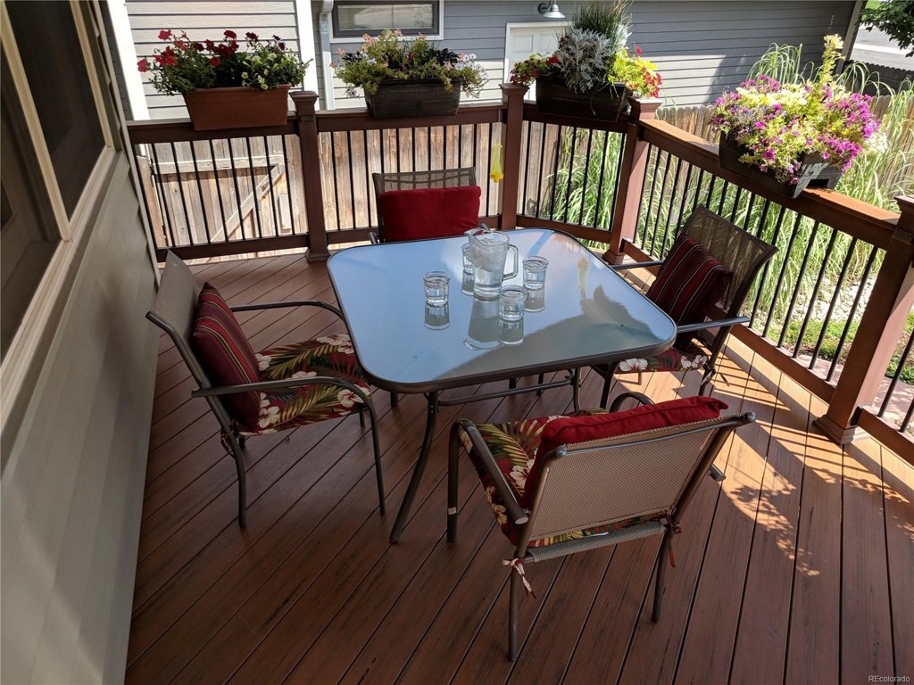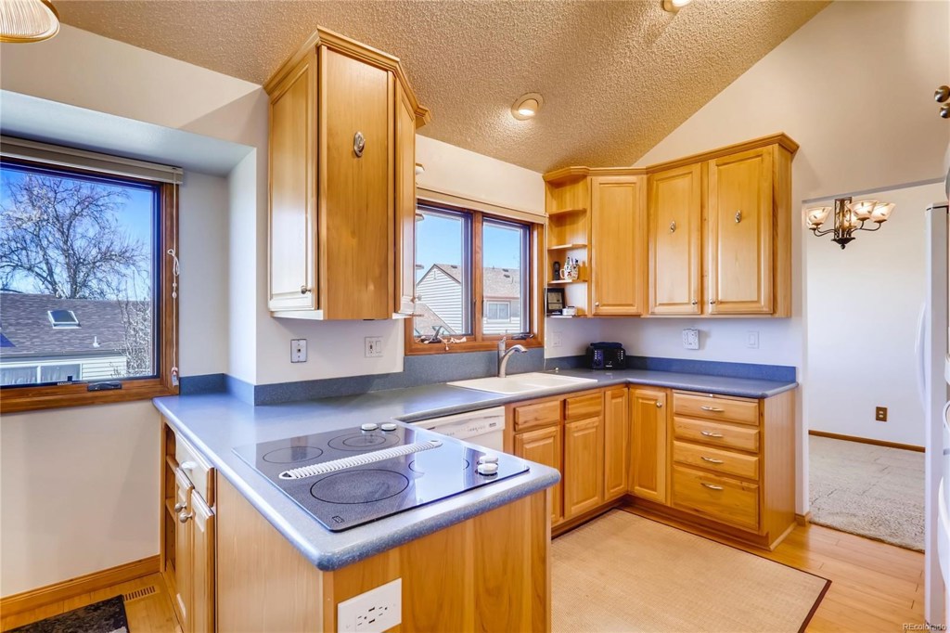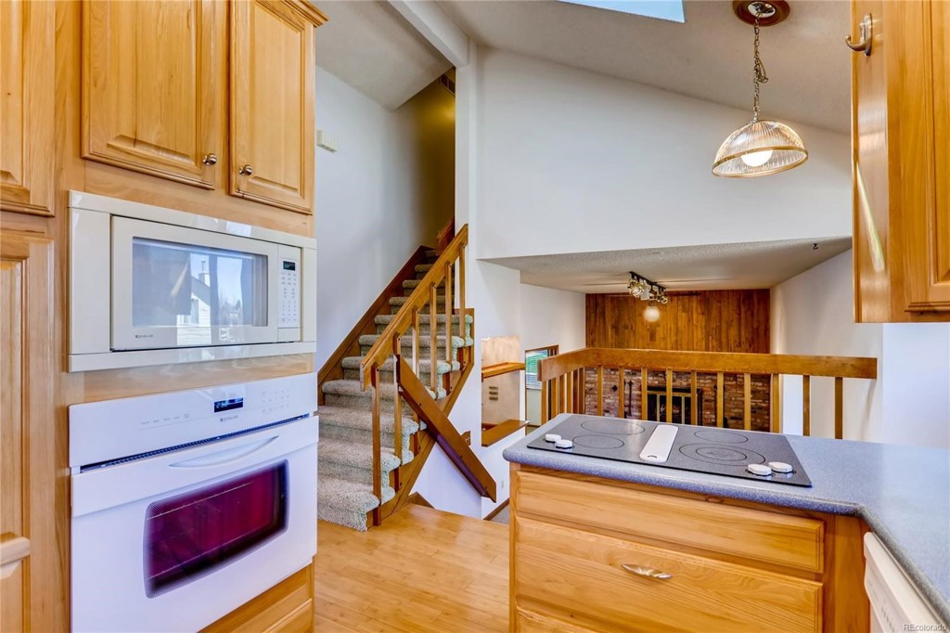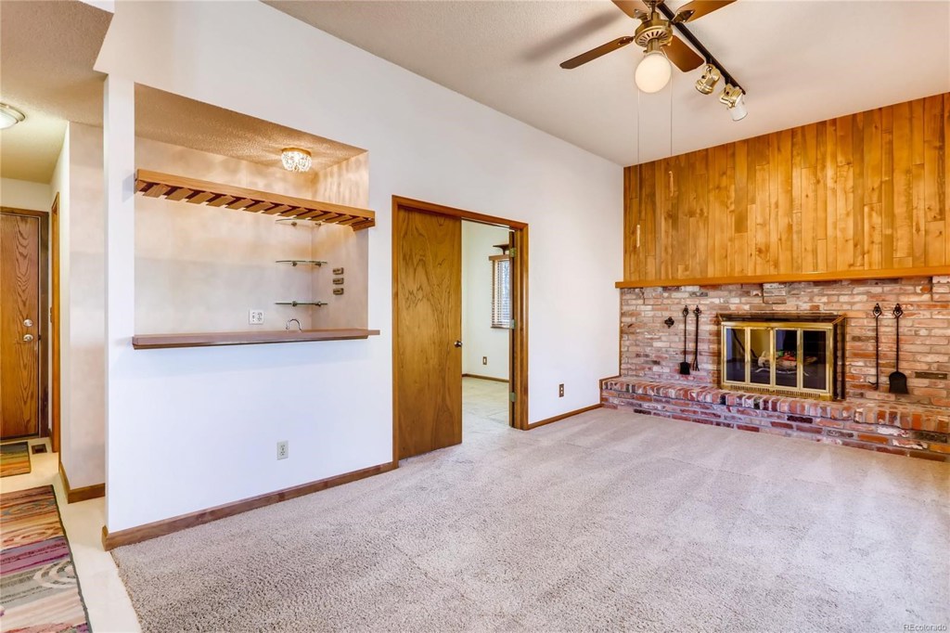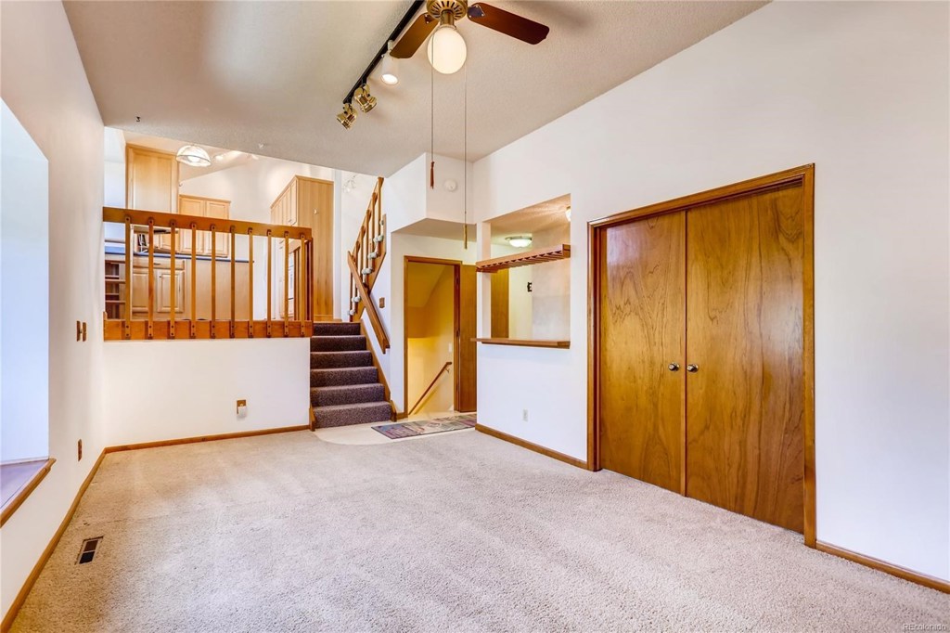18405 E Progress Avenue
Centennial, CO 80015 — Arapahoe County — Smoky Hill NeighborhoodResidential $415,000 Sold Listing# 9089775
4 beds 3 baths 2451.00 sqft Lot size: 7187.00 sqft $176.22/sqft 0.16 acres 1982 build
Updated: 09-24-2019 10:51pm
Property Description
Upgrades, Upgrades, Upgrades: New windows throughout, new roof and gutters, 360 degree outdoor security lighting, full sprinkler system with drip system to feed professionally landscaped front, back and sides, water feature ready, new 200 amp panel and another 200 amp hooked up and ready for future use, Sunsetter awnings with remote control, Trex decking on 15x11 front deck, hot tub pad poured with 220 volt service, Heated, insulated garage with 13 ft. ceilings and 220 volt service, with tons of additional overhead storage, third car driveway, Hickory kitchen cabinets, Wilsonart countertops, bamboo flooring, freshly painted throughout, MORE STORAGE: lighted and insulated 22x23 crawl space, fenced RV parking spot, lighted and insulated 8x12 work shed, and a 4x8 small shed. With Cherry Creek Schools, a walk-out basement, this is a rare find.
Listing Details
- Property Type
- Residential
- Listing#
- 9089775
- Source
- REcolorado (Denver)
- Last Updated
- 09-24-2019 10:51pm
- Status
- Sold
- Status Conditions
- None Known
- Der PSF Total
- 169.32
- Off Market Date
- 05-23-2019 12:00am
Property Details
- Property Subtype
- Single Family Residence
- Sold Price
- $415,000
- Original Price
- $440,000
- List Price
- $415,000
- Location
- Centennial, CO 80015
- SqFT
- 2451.00
- Year Built
- 1982
- Acres
- 0.16
- Bedrooms
- 4
- Bathrooms
- 3
- Parking Count
- 3
- Levels
- Tri-Level
Map
Property Level and Sizes
- SqFt Lot
- 7187.00
- Lot Features
- Master Suite, Ceiling Fan(s), Eat-in Kitchen, Entrance Foyer, Heated Basement, Smoke Free, Solid Surface Counters, Vaulted Ceiling(s), Wet Bar, Wired for Data
- Lot Size
- 0.16
- Foundation Details
- Concrete Perimeter,Slab
- Basement
- Crawl Space,Exterior Entry,Finished,Interior Entry/Standard,Partial,Walk-Out Access
- Base Ceiling Height
- 7.5 '
Financial Details
- PSF Total
- $169.32
- PSF Finished All
- $176.22
- PSF Finished
- $176.22
- PSF Above Grade
- $229.16
- Previous Year Tax
- 2666.00
- Year Tax
- 2017
- Is this property managed by an HOA?
- Yes
- Primary HOA Management Type
- Professionally Managed
- Primary HOA Name
- Smoky Hill Homeowners Association
- Primary HOA Phone Number
- 303-400-8494
- Primary HOA Website
- www.smokyhillhoa.net
- Primary HOA Amenities
- Clubhouse,Pool,Tennis Court(s)
- Primary HOA Fees Included
- Maintenance Grounds
- Primary HOA Fees
- 62.00
- Primary HOA Fees Frequency
- Annually
- Primary HOA Fees Total Annual
- 62.00
Interior Details
- Interior Features
- Master Suite, Ceiling Fan(s), Eat-in Kitchen, Entrance Foyer, Heated Basement, Smoke Free, Solid Surface Counters, Vaulted Ceiling(s), Wet Bar, Wired for Data
- Appliances
- Cooktop, Dishwasher, Disposal, Down Draft, Gas Water Heater, Humidifier, Microwave, Oven, Refrigerator, Solar Hot Water, Washer/Dryer
- Laundry Features
- In Unit
- Electric
- Attic Fan, Central Air
- Flooring
- Carpet, Concrete, Tile, Wood
- Cooling
- Attic Fan, Central Air
- Heating
- Electric, Forced Air, Natural Gas, Radiant
- Fireplaces Features
- Family Room,Wood Burning,Wood Burning Stove
- Utilities
- Cable Available, Electricity Connected, Internet Access (Wired), Natural Gas Available, Natural Gas Connected, Phone Connected
Exterior Details
- Features
- Garden, Lighting, Maintenance Free Exterior, Private Yard, Rain Gutters
- Patio Porch Features
- Covered,Deck,Front Porch,Patio
- Lot View
- Mountain(s)
- Water
- Public
- Sewer
- Public Sewer
| Type | SqFt | Floor | # Stalls |
# Doors |
Doors Dimension |
Features | Description |
|---|---|---|---|---|---|---|---|
| Shed(s) | 0.00 | 0 |
0 |
Utility Shed |
Room Details
# |
Type |
Dimensions |
L x W |
Level |
Description |
|---|---|---|---|---|---|
| 1 | Master Bathroom | - |
- |
Master Bath |
Garage & Parking
- Parking Spaces
- 3
- Parking Features
- Garage, Off Street, RV Access/Parking, 220 Volts, Concrete, Heated Garage, Insulated
| Type | SqFt | Floor | # Stalls |
# Doors |
Doors Dimension |
Features | Description |
|---|---|---|---|---|---|---|---|
| Shed(s) | 0.00 | 0 |
0 |
Utility Shed |
Exterior Construction
- Roof
- Composition
- Construction Materials
- Brick, Frame, Vinyl Siding
- Architectural Style
- Contemporary
- Exterior Features
- Garden, Lighting, Maintenance Free Exterior, Private Yard, Rain Gutters
- Window Features
- Double Pane Windows, Skylight(s), Storm Window(s), Window Coverings
- Security Features
- Smoke Detector(s)
- Builder Name
- Richmond American Homes
- Builder Source
- Public Records
Land Details
- PPA
- 2593750.00
- Road Frontage Type
- Public Road
- Road Responsibility
- Public Maintained Road
- Road Surface Type
- Paved
Schools
- Elementary School
- Meadow Point
- Middle School
- Falcon Creek
- High School
- Grandview
Walk Score®
Listing Media
- Virtual Tour
- Click here to watch tour
Contact Agent
executed in 1.412 sec.




