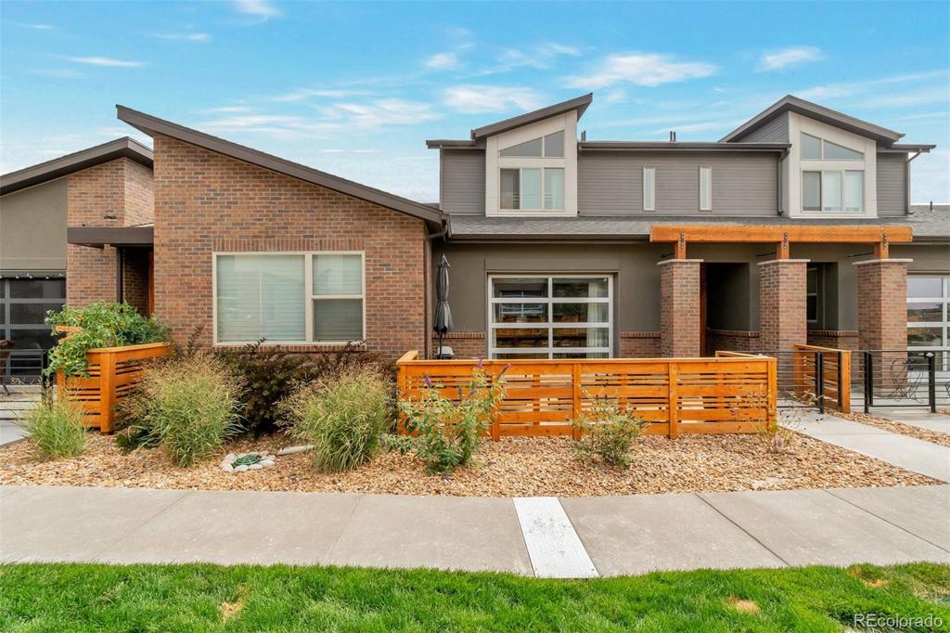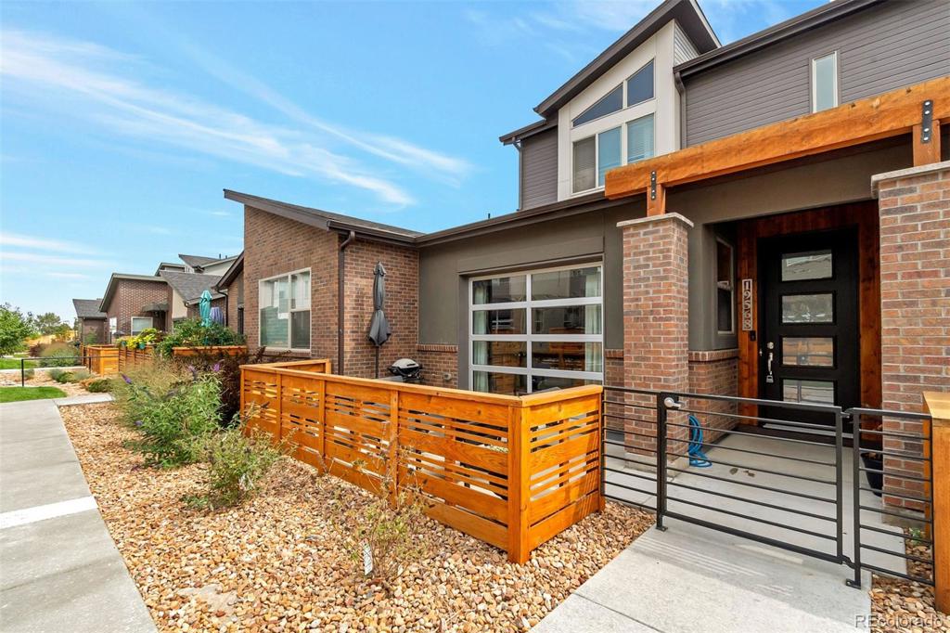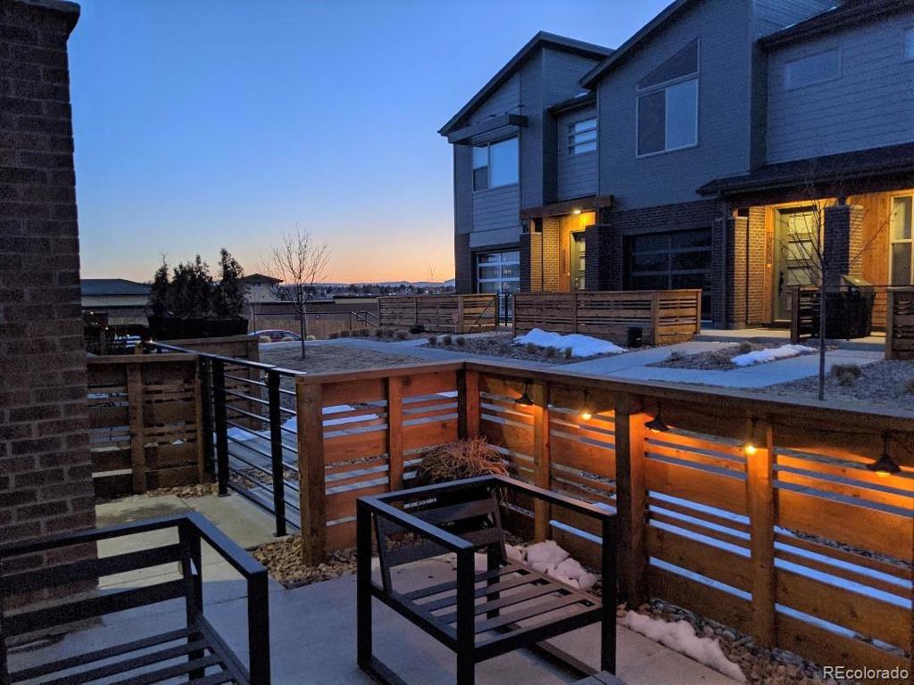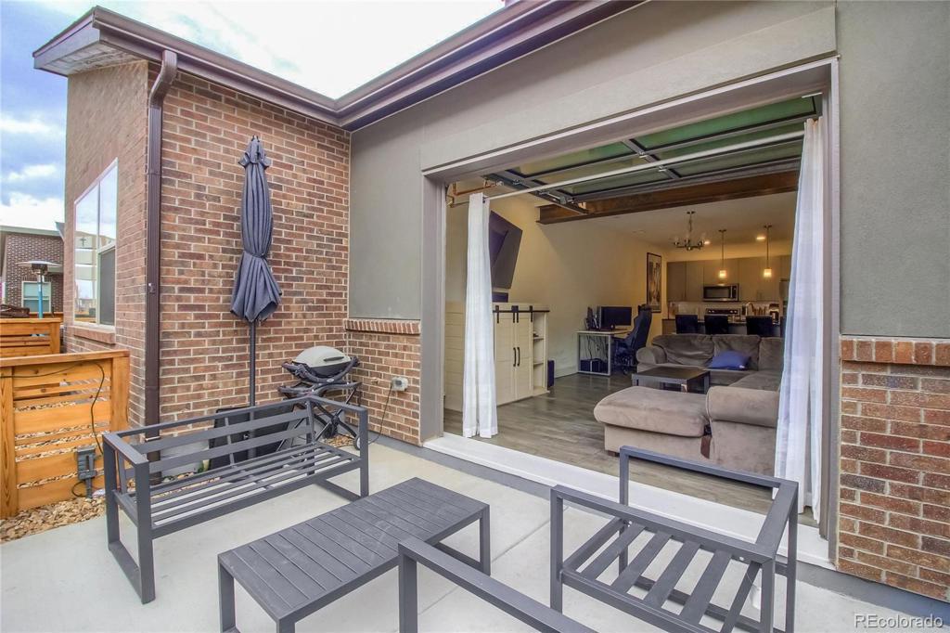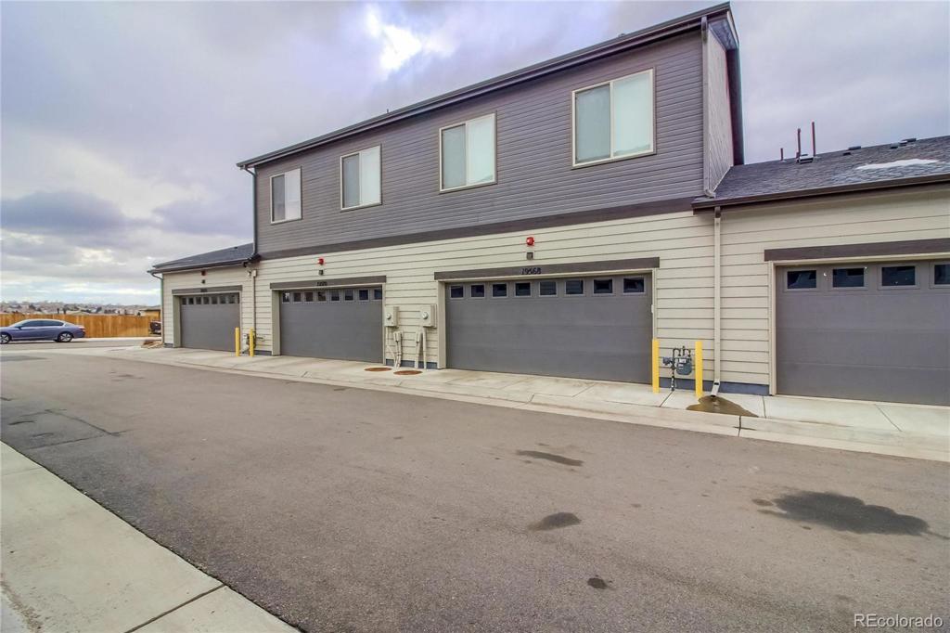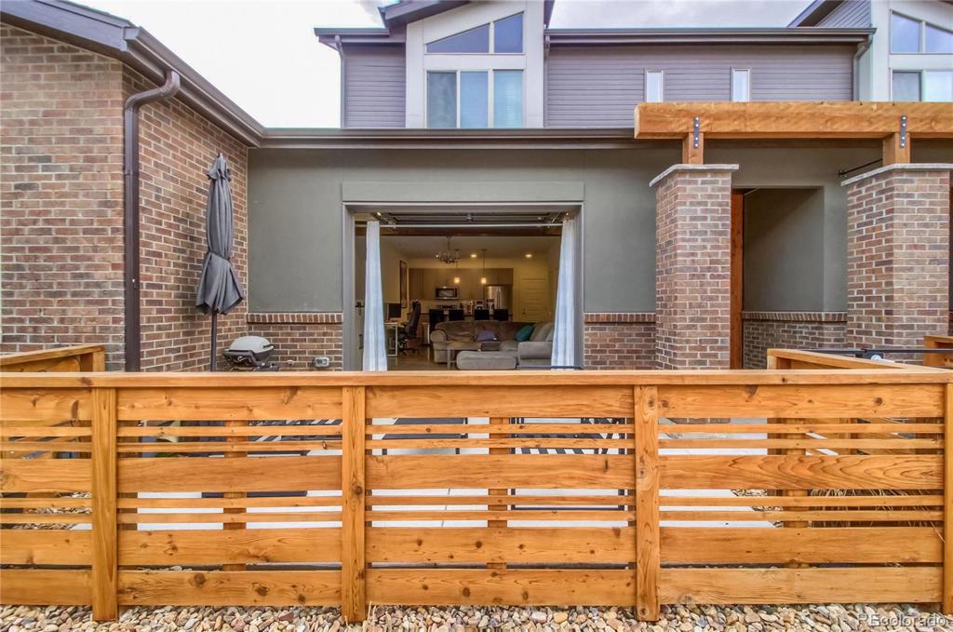19568 E Sunset Circle
Centennial, CO 80015 — Arapahoe County — Sunset Terrace NeighborhoodResidential $395,000 Sold Listing# 9837466
3 beds 3 baths 1524.00 sqft Lot size: 1474.00 sqft 0.03 acres 2017 build
Updated: 03-19-2024 09:00pm
Property Description
Absolutely Spectacular 2 Story Townhome at Quincy Overlook in Centennial. High-end Finishes throughout this Home offering 3 Bedrooms, 3 Baths and a 2 Car Insulated Attached Garage. Short Walk to Dining, Trails, Park and Public Transit. Welcome to a Gorgeous High Quality, Eco-Friendly Constructed Home boasting Beautiful Landscaping with Zero Exterior Maintenance. This Modern and Contemporary Home Features an Open Floor Plan and a Great Room with Abundant Natural Light from the Insulated Glass Window Garage Door that Rolls Up to Enjoy the Outdoor Living Space on the Lovely Enclosed Patio while Bringing the Outdoor In; Your Ideal Space for Relaxing and Entertaining! Gourmet Kitchen includes Slab Granite Counter tops with Under-mount Sink, 42" Birch Cabinetry, Whirpool Stainless Steel appliances including a built-in Microwave and a Huge Island has Breakfast Bar Seating. Upper Level has a Master Suite offering Large Walk-in Closet, Ceiling Fan, a Luxurious 4-Piece Master Bath with Slab Granite, Double Under mount Sinks and Tile Flooring. There are 2 Additional Bedrooms on the upper level that share a Full Bath with Granite Counter top and a Conveniently Located Laundry Space. Additional Features include Wood/metal detail on Stair Railings, Exposed I-Beam Construction on Main Level, Energy Efficient Systems and Appliances and Superior Insulation. Great Location! Community offers Mountain Views, a Community Garden, Playground, Walk to Dining, Trails and Park. Close to Dog Park, Cherry Creek Schools, Shopping, Quincy Reservoir, Cherry Creek Reservoir, Southlands and Golf. Quick and Easy Access to E-470. See 3-D Virtual Tour.
Listing Details
- Property Type
- Residential
- Listing#
- 9837466
- Source
- REcolorado (Denver)
- Last Updated
- 03-19-2024 09:00pm
- Status
- Sold
- Status Conditions
- None Known
- Off Market Date
- 09-22-2020 12:00am
Property Details
- Property Subtype
- Townhouse
- Sold Price
- $395,000
- Original Price
- $435,000
- Location
- Centennial, CO 80015
- SqFT
- 1524.00
- Year Built
- 2017
- Acres
- 0.03
- Bedrooms
- 3
- Bathrooms
- 3
- Levels
- Two
Map
Property Level and Sizes
- SqFt Lot
- 1474.00
- Lot Features
- Ceiling Fan(s), Eat-in Kitchen, Granite Counters, High Ceilings, Kitchen Island, Primary Suite, Open Floorplan, Solid Surface Counters, Walk-In Closet(s)
- Lot Size
- 0.03
- Basement
- Crawl Space
- Common Walls
- No One Above, No One Below, 2+ Common Walls
Financial Details
- Previous Year Tax
- 2512.00
- Year Tax
- 2019
- Is this property managed by an HOA?
- Yes
- Primary HOA Name
- Community Management Specialist / Sunset Terrace
- Primary HOA Phone Number
- 720-377-0100
- Primary HOA Amenities
- Garden Area, Park, Parking, Playground
- Primary HOA Fees Included
- Reserves, Insurance, Maintenance Grounds, Maintenance Structure, Road Maintenance, Sewer, Snow Removal, Trash
- Primary HOA Fees
- 207.00
- Primary HOA Fees Frequency
- Monthly
Interior Details
- Interior Features
- Ceiling Fan(s), Eat-in Kitchen, Granite Counters, High Ceilings, Kitchen Island, Primary Suite, Open Floorplan, Solid Surface Counters, Walk-In Closet(s)
- Appliances
- Cooktop, Dishwasher, Disposal, Dryer, Microwave, Oven, Refrigerator, Washer
- Laundry Features
- In Unit
- Electric
- None
- Flooring
- Carpet, Laminate, Tile
- Cooling
- None
- Heating
- Forced Air, Natural Gas
- Utilities
- Electricity Connected, Natural Gas Connected
Exterior Details
- Features
- Rain Gutters
- Water
- Public
- Sewer
- Public Sewer
Room Details
# |
Type |
Dimensions |
L x W |
Level |
Description |
|---|---|---|---|---|---|
| 1 | Master Bedroom | - |
16.00 x 12.00 |
Upper |
* Ceiling Fan, Walk-in Closet, Carpeting, Private en Suite Bath |
| 2 | Bedroom | - |
11.00 x 10.00 |
Upper |
* Ceiling Fan, Carpeting |
| 3 | Bedroom | - |
10.00 x 10.00 |
Upper |
* Ceiling Fan, Carpeting |
| 4 | Dining Room | - |
16.00 x 11.00 |
Main |
* Informal Dining Area open to the Great Room & Kitchen, Wood Laminate Flooring |
| 5 | Kitchen | - |
16.00 x 11.00 |
Main |
* Chef's Kitchen has Slab Granite, SS Appliances, Large Island with Breakfast Bar, High Quality 42" Cabinetry, Wood Laminate Flooring |
| 6 | Laundry | - |
- |
Upper |
* Convenient Upper Level Location, Closet style, Built-in Shelf, Tile Flooring |
| 7 | Great Room | - |
16.00 x 11.00 |
Main |
* Bright, Open, has Remarkable Roll Up Insulated Glass Door enhancing Colo Indoor-Outdoor Lifestyle, Exposed I-Beam, Wood Laminate Flooring |
| 8 | Master Bathroom (Full) | - |
- |
Upper |
* Luxurious 4-Piece Private Master Bath has Large Walk-in Semi-Frameless Shower, Slab Granite, 2 Under Mount Sinks, Mosaic Tile Accents, Separate Water Closet, Tile Flooring |
| 9 | Bathroom (Full) | - |
- |
Upper |
* Slab Granite Counter, Under Mount Sink, 13' x 13' Tile Flooring, Mosaic Tile Accents |
| 10 | Bathroom (1/2) | - |
- |
Main |
* Powder Room, Pedestal Sink, Wood Laminate Flooring |
Garage & Parking
- Parking Features
- Concrete, Insulated Garage, Oversized
| Type | # of Spaces |
L x W |
Description |
|---|---|---|---|
| Garage (Attached) | 2 |
- |
440 Sq Ft, Alley Access, Insulated Walls & Door |
Exterior Construction
- Roof
- Composition
- Construction Materials
- Brick, Frame, Stucco
- Exterior Features
- Rain Gutters
- Window Features
- Double Pane Windows, Window Coverings, Window Treatments
- Builder Source
- Public Records
Land Details
- PPA
- 0.00
- Road Frontage Type
- Public
- Road Responsibility
- Public Maintained Road
- Road Surface Type
- Alley Paved, Paved
Schools
- Elementary School
- Summit
- Middle School
- Horizon
- High School
- Eaglecrest
Walk Score®
Listing Media
- Virtual Tour
- Click here to watch tour
Contact Agent
executed in 1.687 sec.




