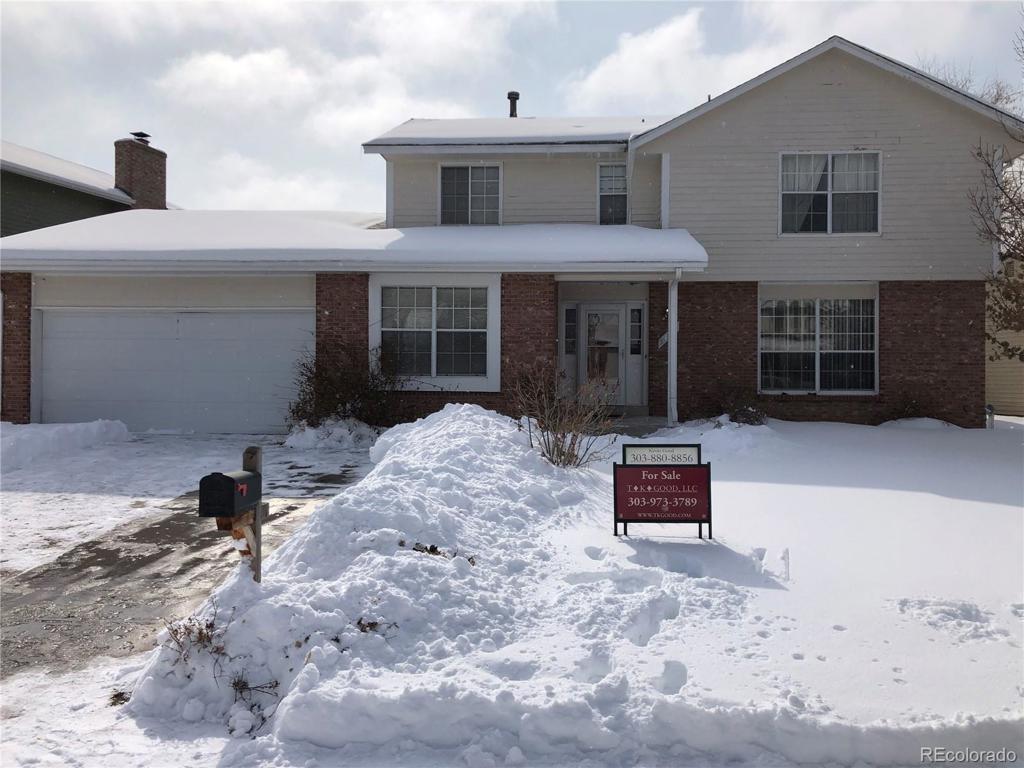5145 S Yampa Circle
Centennial, CO 80015 — Arapahoe County — Smoky Hill NeighborhoodResidential $360,000 Sold Listing# 6263972
4 beds 3 baths 3470.00 sqft Lot size: 7318.00 sqft 0.17 acres 1982 build
Updated: 05-24-2020 07:45am
Property Description
Great location on interior lot backing to open space and close to schools and shopping. Fantastic floor plan with four bedrooms upstairs, separate spacious living and family rooms on the main floor. The well configured main floor also has a separate study, breakfast nook overlooking the back yard and a laundry room/mud room right off the attached garage. The oversized driveway is great for households with multiple cars. With some updating and your personal touches this home will be the best on the block. Buyer to verify all information and measurements.
Listing Details
- Property Type
- Residential
- Listing#
- 6263972
- Source
- REcolorado (Denver)
- Last Updated
- 05-24-2020 07:45am
- Status
- Sold
- Status Conditions
- None Known
- Der PSF Total
- 103.75
- Off Market Date
- 05-06-2020 12:00am
Property Details
- Property Subtype
- Single Family Residence
- Sold Price
- $360,000
- Original Price
- $369,900
- List Price
- $360,000
- Location
- Centennial, CO 80015
- SqFT
- 3470.00
- Year Built
- 1982
- Acres
- 0.17
- Bedrooms
- 4
- Bathrooms
- 3
- Parking Count
- 1
- Levels
- Two
Map
Property Level and Sizes
- SqFt Lot
- 7318.00
- Lot Features
- Breakfast Nook, Entrance Foyer, Five Piece Bath, Primary Suite
- Lot Size
- 0.17
- Foundation Details
- Concrete Perimeter,Slab
- Basement
- Partial,Unfinished
Financial Details
- PSF Total
- $103.75
- PSF Finished
- $145.04
- PSF Above Grade
- $145.04
- Previous Year Tax
- 3102.00
- Year Tax
- 2018
- Is this property managed by an HOA?
- Yes
- Primary HOA Management Type
- Professionally Managed
- Primary HOA Name
- Smoky Hill Homeowners Association, Inc.
- Primary HOA Phone Number
- 303-693-2118
- Primary HOA Website
- www.smokyhillhoa.net
- Primary HOA Amenities
- Clubhouse,Pool,Tennis Court(s)
- Primary HOA Fees
- 62.00
- Primary HOA Fees Frequency
- Annually
- Primary HOA Fees Total Annual
- 62.00
Interior Details
- Interior Features
- Breakfast Nook, Entrance Foyer, Five Piece Bath, Primary Suite
- Appliances
- Dishwasher, Disposal, Gas Water Heater, Microwave, Oven, Refrigerator
- Electric
- Central Air
- Flooring
- Carpet, Vinyl, Wood
- Cooling
- Central Air
- Heating
- Forced Air
- Fireplaces Features
- Family Room,Wood Burning
Exterior Details
- Patio Porch Features
- Covered,Front Porch,Patio
- Water
- Public
- Sewer
- Public Sewer
Room Details
# |
Type |
Dimensions |
L x W |
Level |
Description |
|---|---|---|---|---|---|
| 1 | Living Room | - |
- |
Main |
|
| 2 | Dining Room | - |
- |
Main |
|
| 3 | Kitchen | - |
- |
Main |
|
| 4 | Family Room | - |
- |
Main |
|
| 5 | Bathroom (1/2) | - |
- |
Main |
|
| 6 | Den | - |
- |
Main |
|
| 7 | Laundry | - |
- |
Main |
|
| 8 | Master Bedroom | - |
- |
Upper |
|
| 9 | Master Bathroom (Full) | - |
- |
Upper |
|
| 10 | Bedroom | - |
- |
Upper |
|
| 11 | Bedroom | - |
- |
Upper |
|
| 12 | Bedroom | - |
- |
Upper |
|
| 13 | Bathroom (Full) | - |
- |
Upper |
Garage & Parking
- Parking Spaces
- 1
- Parking Features
- Concrete, Exterior Access Door
| Type | # of Spaces |
L x W |
Description |
|---|---|---|---|
| Garage (Attached) | 2 |
- |
Exterior Construction
- Roof
- Composition
- Construction Materials
- Brick, Frame
- Architectural Style
- Traditional
- Window Features
- Skylight(s)
- Builder Source
- Public Records
Land Details
- PPA
- 2117647.06
- Road Frontage Type
- Public Road
- Road Responsibility
- Public Maintained Road
- Road Surface Type
- Paved
Schools
- Elementary School
- Meadow Point
- Middle School
- Falcon Creek
- High School
- Grandview
Walk Score®
Contact Agent
executed in 1.598 sec.




