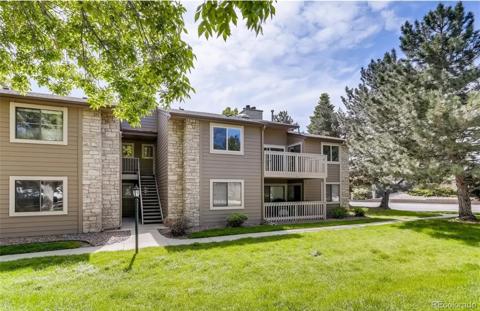6712 E Briarwood Drive
Centennial, CO 80112 — Arapahoe County — Sturbridge At Homestead NeighborhoodCondominium $464,000 Active Listing# 2341822
2 beds 2 baths 1944.00 sqft 1983 build
Property Description
NOTE: The front of this home is on East Costilla Avenue even though the address is East Briarwood Drive. This beautiful townhome is in the sought after Sturbridge at Homestead neighborhood, and is ideal for empty nesters and small families alike. The sunny kitchen breakfast nook, located at the front of the unit, faces south with a relaxing view of the weather and dog walkers, and easy to take groceries from your car to the kitchen. There is a half bath on the main level. The interior of the home was recently painted to provide a welcoming brightness. There is a gas fireplace, with remote, in the great room on the main level. All windows were replaced in 2014. Attic insulation was refreshed in 2018. HVAC replace in 2004, filters regularly changed, inspected each year. Both bedrooms have plantation shutters for privacy. The finished basement provides for a family room, office space and a laundry/utility room. Washer, dryer and kitchen appliances remain. The refrigerator was replaced in June 2024, and the dishwasher was replace in 2023. Talk about a convenient location, there are 5 major grocery stores nearby! The rear deck is made with long lasting Trex material. In addition to the side door into the garage, there is also a private second door into the garage from the deck. The garage is adjacent to a beautiful greenbelt area where you may see neighbors sitting out enjoying the weather in the summer. HOA dues covers exterior maintenance (including roof). A one year home warranty is included! Flooring credit at closing will be considered.
Listing Details
- Property Type
- Condominium
- Listing#
- 2341822
- Source
- REcolorado (Denver)
- Last Updated
- 04-19-2025 06:59pm
- Status
- Active
- Off Market Date
- 11-30--0001 12:00am
Property Details
- Property Subtype
- Condominium
- Sold Price
- $464,000
- Original Price
- $475,000
- Location
- Centennial, CO 80112
- SqFT
- 1944.00
- Year Built
- 1983
- Bedrooms
- 2
- Bathrooms
- 2
- Levels
- Two
Map
Property Level and Sizes
- Lot Features
- Breakfast Nook, Built-in Features, Eat-in Kitchen, Entrance Foyer, Laminate Counters, Open Floorplan, Primary Suite
- Foundation Details
- Concrete Perimeter
- Basement
- Finished, Full, Interior Entry
- Common Walls
- 2+ Common Walls
Financial Details
- Previous Year Tax
- 2307.00
- Year Tax
- 2023
- Is this property managed by an HOA?
- Yes
- Primary HOA Name
- Sturbridge at Homestead
- Primary HOA Phone Number
- 303-369-1800
- Primary HOA Amenities
- Parking, Pool, Tennis Court(s)
- Primary HOA Fees Included
- Reserves, Irrigation, Maintenance Grounds, Maintenance Structure, Road Maintenance, Snow Removal, Trash
- Primary HOA Fees
- 495.00
- Primary HOA Fees Frequency
- Monthly
- Secondary HOA Name
- Sturbridge Recreation
- Secondary HOA Phone Number
- 303-369-1800
- Secondary HOA Fees
- 400.00
- Secondary HOA Fees Frequency
- Annually
Interior Details
- Interior Features
- Breakfast Nook, Built-in Features, Eat-in Kitchen, Entrance Foyer, Laminate Counters, Open Floorplan, Primary Suite
- Appliances
- Dishwasher, Disposal, Dryer, Gas Water Heater, Microwave, Oven, Range, Refrigerator, Washer
- Laundry Features
- In Unit
- Electric
- Central Air
- Flooring
- Carpet, Laminate
- Cooling
- Central Air
- Heating
- Forced Air, Natural Gas
- Fireplaces Features
- Gas, Great Room
- Utilities
- Cable Available, Electricity Connected, Natural Gas Available, Phone Connected
Exterior Details
- Features
- Private Yard, Rain Gutters, Tennis Court(s)
- Water
- Public
- Sewer
- Public Sewer
Garage & Parking
- Parking Features
- Guest, Storage
Exterior Construction
- Roof
- Composition
- Construction Materials
- Brick, Frame, Wood Siding
- Exterior Features
- Private Yard, Rain Gutters, Tennis Court(s)
- Window Features
- Double Pane Windows, Window Coverings
- Security Features
- Carbon Monoxide Detector(s), Smoke Detector(s)
- Builder Name
- Sanford Homes
- Builder Source
- Public Records
Land Details
- PPA
- 0.00
- Road Frontage Type
- Private Road, Public
- Road Responsibility
- Private Maintained Road, Public Maintained Road
- Road Surface Type
- Paved
- Sewer Fee
- 0.00
Schools
- Elementary School
- Homestead
- Middle School
- West
- High School
- Cherry Creek
Walk Score®
Contact Agent
executed in 0.317 sec.




)
)
)
)
)
)



