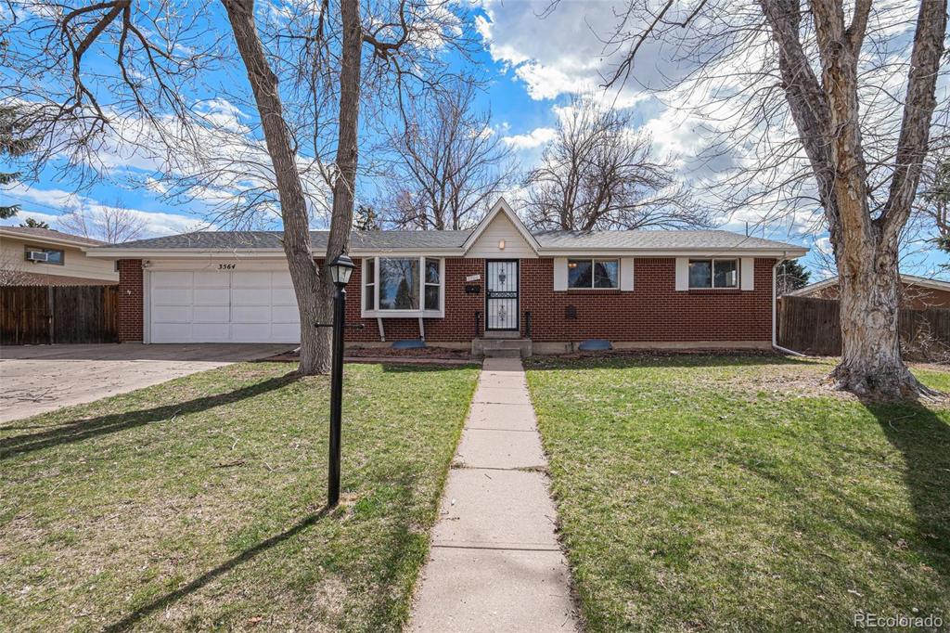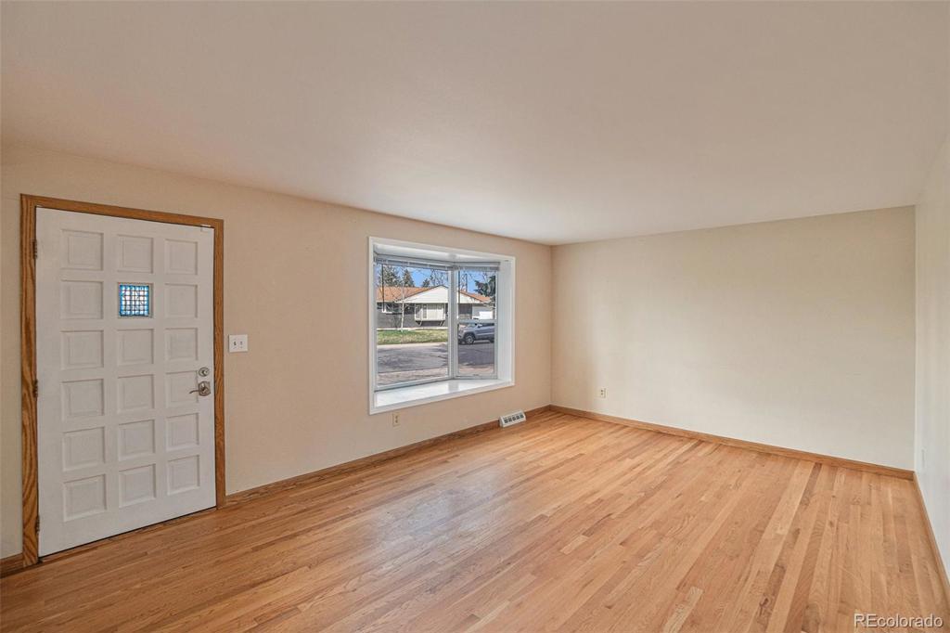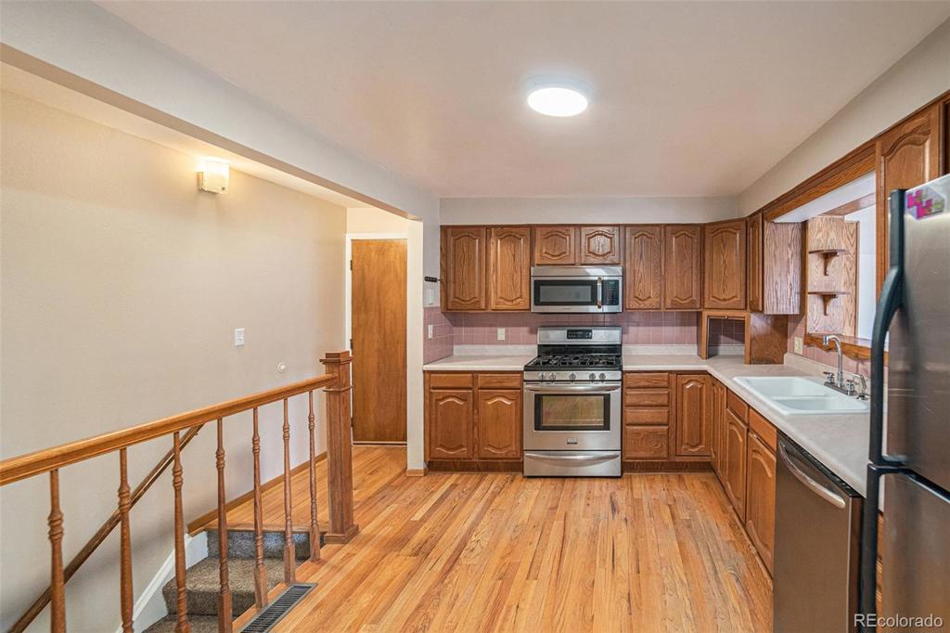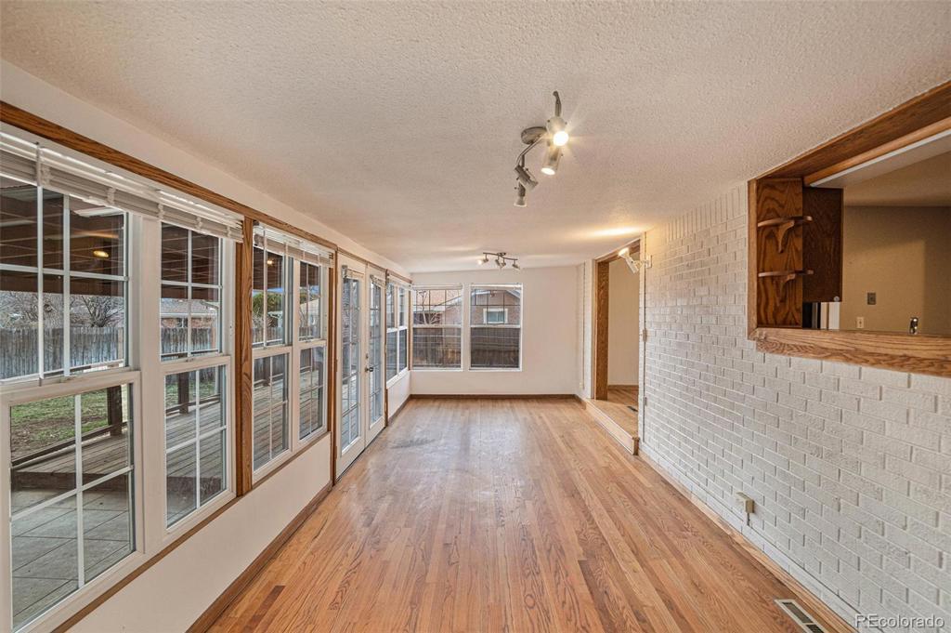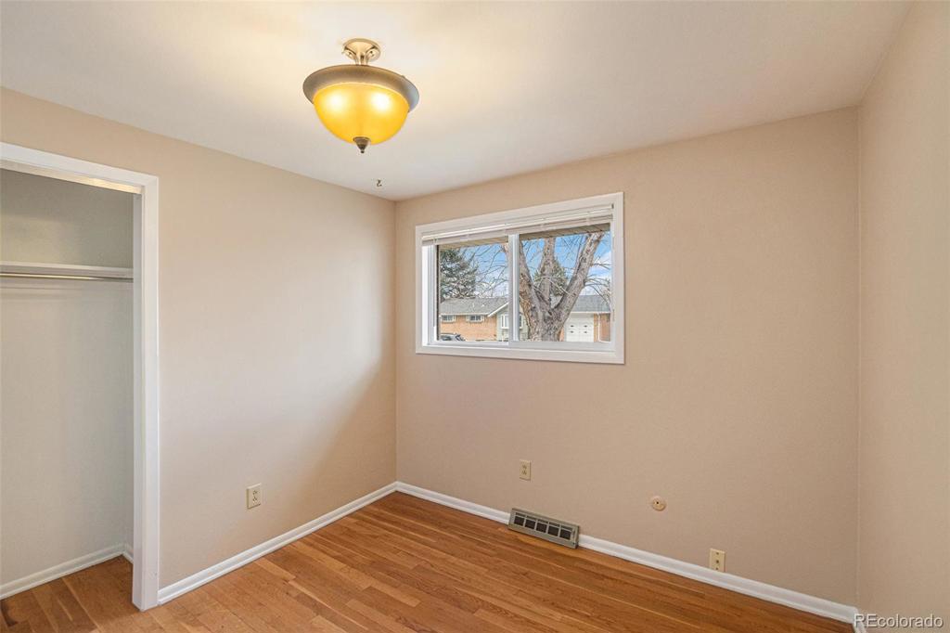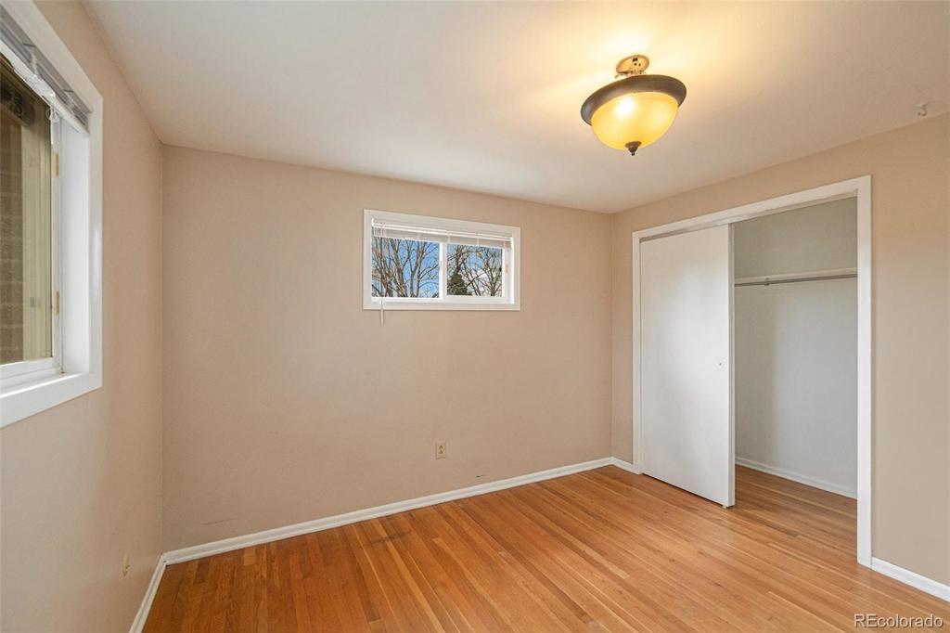3564 E Lake Drive
Centennial, CO 80121 — Arapahoe County — Cherry Hills Manor NeighborhoodResidential $641,400 Active Listing# 7085488
5 beds 2 baths 2574.00 sqft Lot size: 10934.00 sqft 0.25 acres 1965 build
Property Description
Welcome to this charming brick ranch-style home located in the highly sought-after Cherry Hills Manor neighborhood. This lovely home features gleaming hardwood floors throughout the main floor and offers an abundance of natural light, thanks to large windows, a skylight, and desirable southern exposure.
The spacious living area seamlessly transitions to a private, fully fenced backyard complete with a partially covered deck, perfect for entertaining or enjoying quiet evenings outdoors. The fully finished basement provides additional living space, offering endless possibilities for a recreation room, office, or guest suite.
Don’t miss your chance to make this delightful home your own in one of the most coveted neighborhoods. Schedule your showing today!
Listing Details
- Property Type
- Residential
- Listing#
- 7085488
- Source
- REcolorado (Denver)
- Last Updated
- 10-25-2024 02:10pm
- Status
- Active
- Off Market Date
- 11-30--0001 12:00am
Property Details
- Property Subtype
- Single Family Residence
- Sold Price
- $641,400
- Original Price
- $643,000
- Location
- Centennial, CO 80121
- SqFT
- 2574.00
- Year Built
- 1965
- Acres
- 0.25
- Bedrooms
- 5
- Bathrooms
- 2
- Levels
- One
Map
Property Level and Sizes
- SqFt Lot
- 10934.00
- Lot Features
- Ceiling Fan(s), Open Floorplan
- Lot Size
- 0.25
- Basement
- Finished
Financial Details
- Previous Year Tax
- 4721.00
- Year Tax
- 2023
- Primary HOA Fees
- 0.00
Interior Details
- Interior Features
- Ceiling Fan(s), Open Floorplan
- Appliances
- Dishwasher, Disposal, Dryer, Microwave, Oven, Refrigerator, Washer
- Electric
- Central Air
- Cooling
- Central Air
- Heating
- Forced Air
Exterior Details
- Features
- Private Yard
- Water
- Public
- Sewer
- Public Sewer
Garage & Parking
Exterior Construction
- Roof
- Composition
- Construction Materials
- Brick
- Exterior Features
- Private Yard
- Window Features
- Skylight(s)
- Builder Source
- Public Records
Land Details
- PPA
- 0.00
- Sewer Fee
- 0.00
Schools
- Elementary School
- Lois Lenski
- Middle School
- Newton
- High School
- Littleton
Walk Score®
Contact Agent
executed in 3.816 sec.




