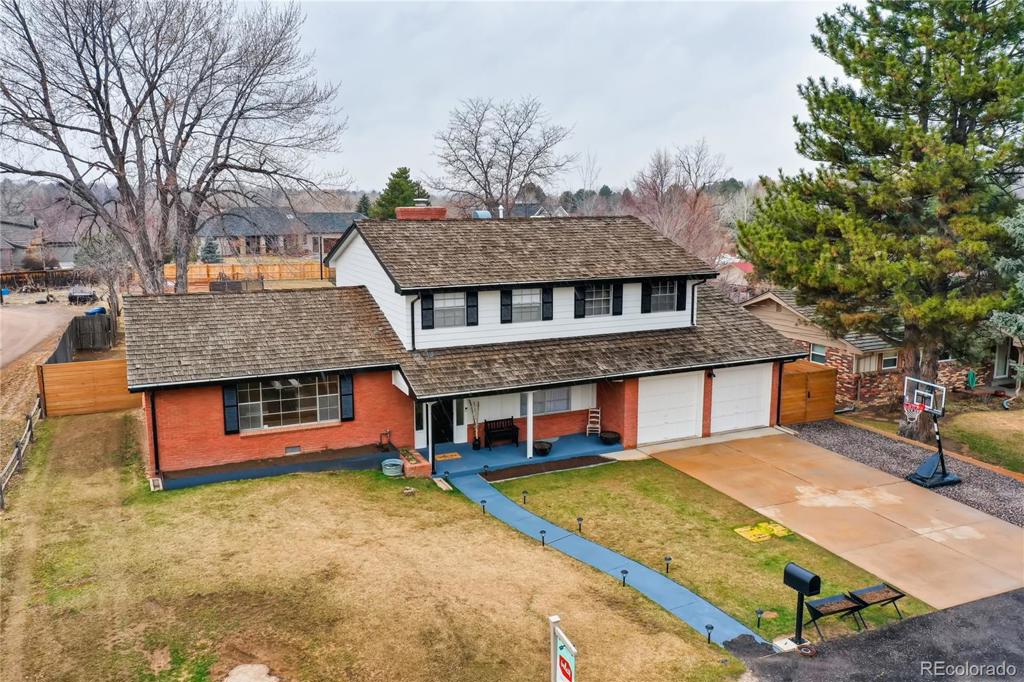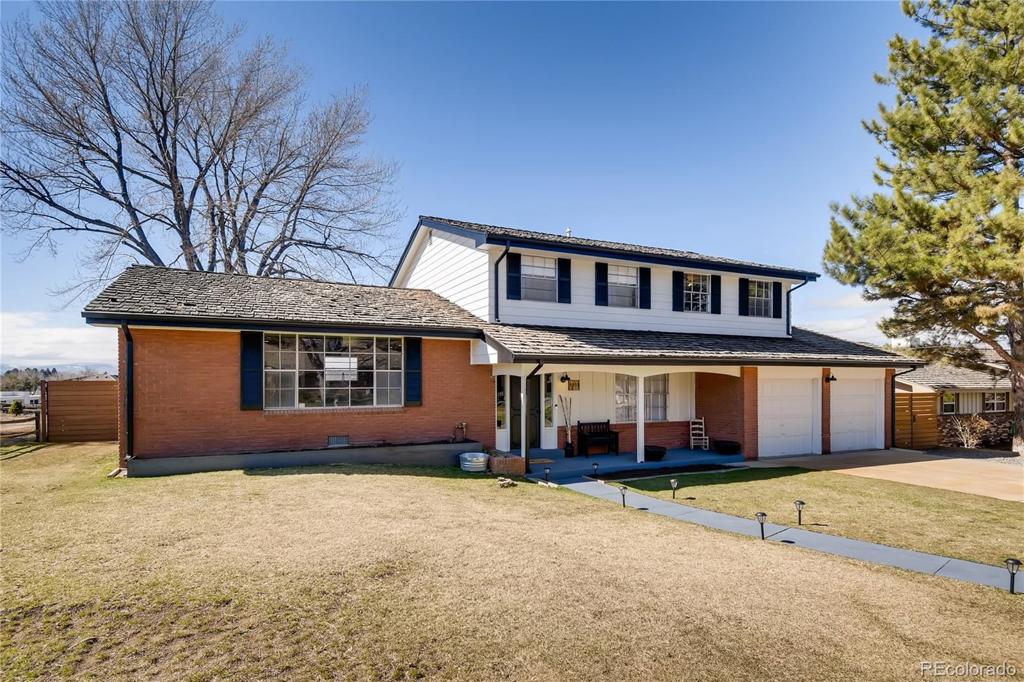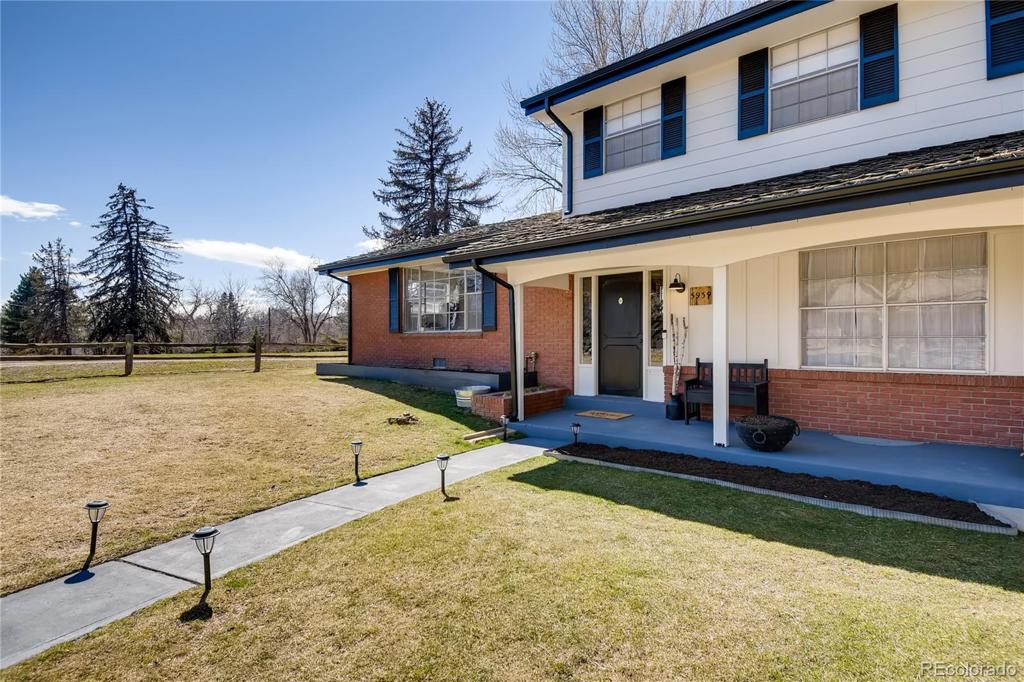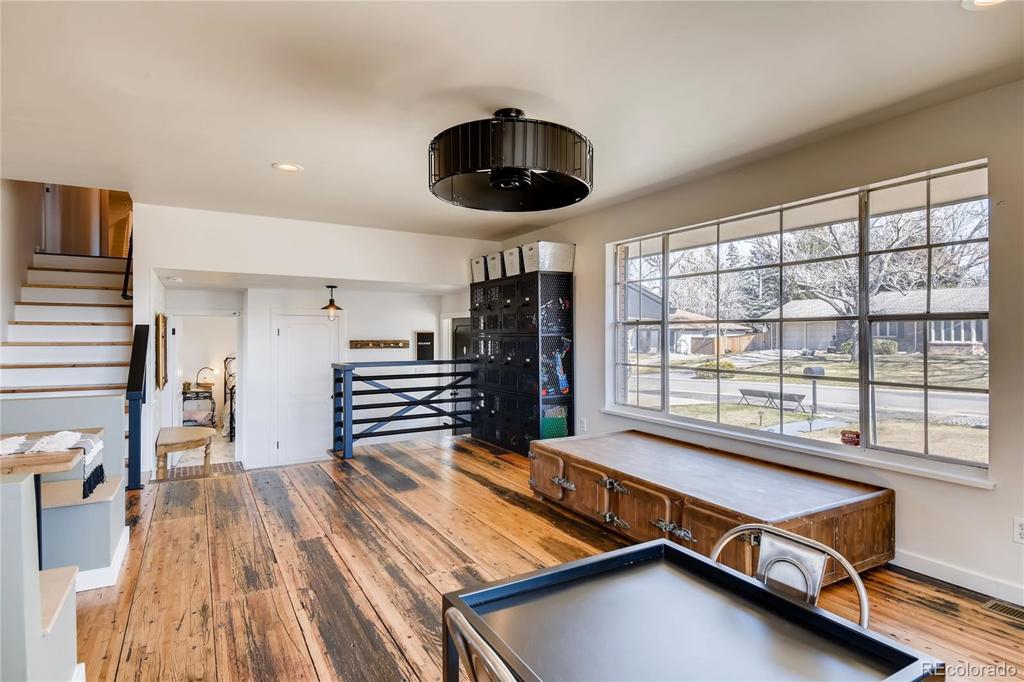5939 S Franklin Street
Centennial, CO 80121 — Arapahoe County — Greenwood Village NeighborhoodResidential $899,000 Sold Listing# 9516084
4 beds 3 baths 3234.00 sqft Lot size: 21040.00 sqft 0.48 acres 1964 build
Updated: 06-30-2020 07:56am
Property Description
Welcome Home! This bright, spacious 2-story Home has been completely updated with high-end finishes and sits on an oversized lot with mountain views backing to open space. No expense was spared upon updating this Home, including stylish box car hardwood floor, new texture on walls, high-end trim, designer light fixtures, ship lap walls, and exposed brick. The kitchen features butcher block counters, farmhouse sink, custom cabinets, and dual ovens. Enjoy heated bathroom floors, and a master suite with private balcony and mountain views. Additional updates include two furnaces, two air conditioning units and a tankless water heater. Stepping out from your gorgeous interior, this lot faces west and provides incredible views and plenty of space to spread out and make your own. Lockers in mud room and Ring doorbell system are included with Home. Amazing location in sought-after neighborhood with easy access to Highline Canal and minutes from DTC. Check out the virtual tour for this Home here: https://my.matterport.com/show/?m=UtQ3TQTEWDZ
Listing Details
- Property Type
- Residential
- Listing#
- 9516084
- Source
- REcolorado (Denver)
- Last Updated
- 06-30-2020 07:56am
- Status
- Sold
- Status Conditions
- None Known
- Der PSF Total
- 277.98
- Off Market Date
- 05-22-2020 12:00am
Property Details
- Property Subtype
- Single Family Residence
- Sold Price
- $899,000
- Original Price
- $975,000
- List Price
- $899,000
- Location
- Centennial, CO 80121
- SqFT
- 3234.00
- Year Built
- 1964
- Acres
- 0.48
- Bedrooms
- 4
- Bathrooms
- 3
- Parking Count
- 1
- Levels
- Two
Map
Property Level and Sizes
- SqFt Lot
- 21040.00
- Lot Features
- Eat-in Kitchen, Walk-In Closet(s)
- Lot Size
- 0.48
- Basement
- Unfinished
Financial Details
- PSF Total
- $277.98
- PSF Finished
- $372.26
- PSF Above Grade
- $372.26
- Previous Year Tax
- 3558.00
- Year Tax
- 2016
- Is this property managed by an HOA?
- No
- Primary HOA Fees
- 0.00
Interior Details
- Interior Features
- Eat-in Kitchen, Walk-In Closet(s)
- Appliances
- Dishwasher, Disposal, Refrigerator
- Electric
- Air Conditioning-Room, Evaporative Cooling
- Flooring
- Carpet, Tile, Wood
- Cooling
- Air Conditioning-Room, Evaporative Cooling
- Heating
- Baseboard, Forced Air, Hot Water, Natural Gas
- Fireplaces Features
- Family Room,Wood Burning,Wood Burning Stove
Exterior Details
- Features
- Balcony, Garden, Private Yard
- Patio Porch Features
- Covered,Front Porch
- Lot View
- Meadow, Mountain(s)
- Water
- Public
Room Details
# |
Type |
Dimensions |
L x W |
Level |
Description |
|---|---|---|---|---|---|
| 1 | Master Bedroom | - |
- |
Upper |
Master suite includes large balcony with mountain views and walk-in closet |
| 2 | Bedroom | - |
- |
Upper |
|
| 3 | Bedroom | - |
- |
Upper |
|
| 4 | Bathroom (Full) | - |
- |
Upper |
|
| 5 | Bathroom (3/4) | - |
- |
Upper |
|
| 6 | Bathroom (1/4) | - |
- |
Main |
|
| 7 | Bedroom | - |
- |
Main |
|
| 8 | Living Room | - |
- |
Main |
|
| 9 | Family Room | - |
- |
Main |
|
| 10 | Dining Room | - |
- |
Main |
|
| 11 | Kitchen | - |
- |
Main |
|
| 12 | Mud Room | - |
- |
Main |
Lockers included |
Garage & Parking
- Parking Spaces
- 1
- Parking Features
- Finished
| Type | # of Spaces |
L x W |
Description |
|---|---|---|---|
| Garage (Attached) | 2 |
- |
Exterior Construction
- Roof
- Wood
- Construction Materials
- Brick, Concrete, Frame
- Architectural Style
- Traditional
- Exterior Features
- Balcony, Garden, Private Yard
- Security Features
- Security System,Video Doorbell
Land Details
- PPA
- 1872916.67
- Road Surface Type
- Paved
Schools
- Elementary School
- Franklin
- Middle School
- Euclid
- High School
- Littleton
Walk Score®
Listing Media
- Virtual Tour
- Click here to watch tour
Contact Agent
executed in 1.781 sec.









