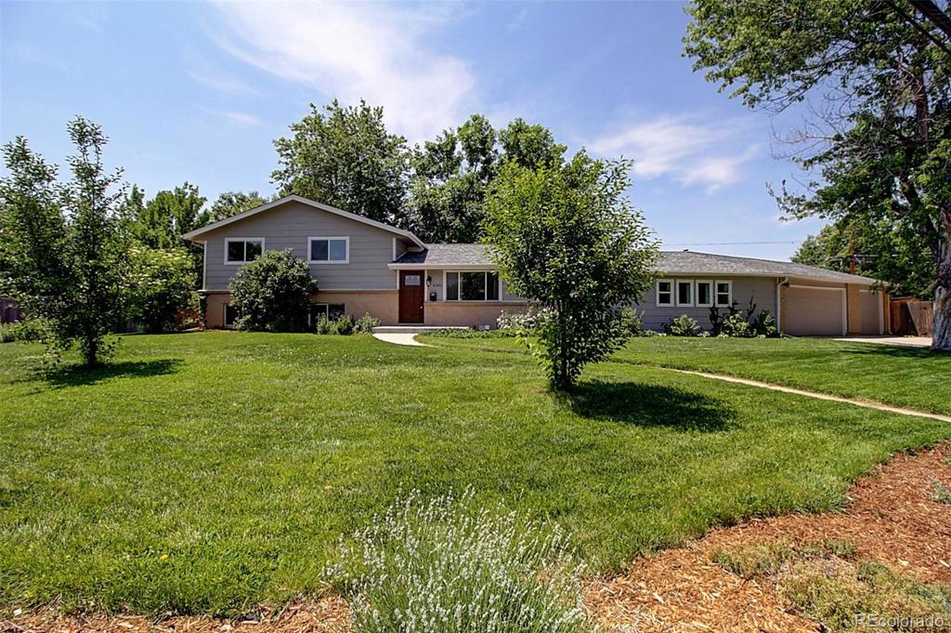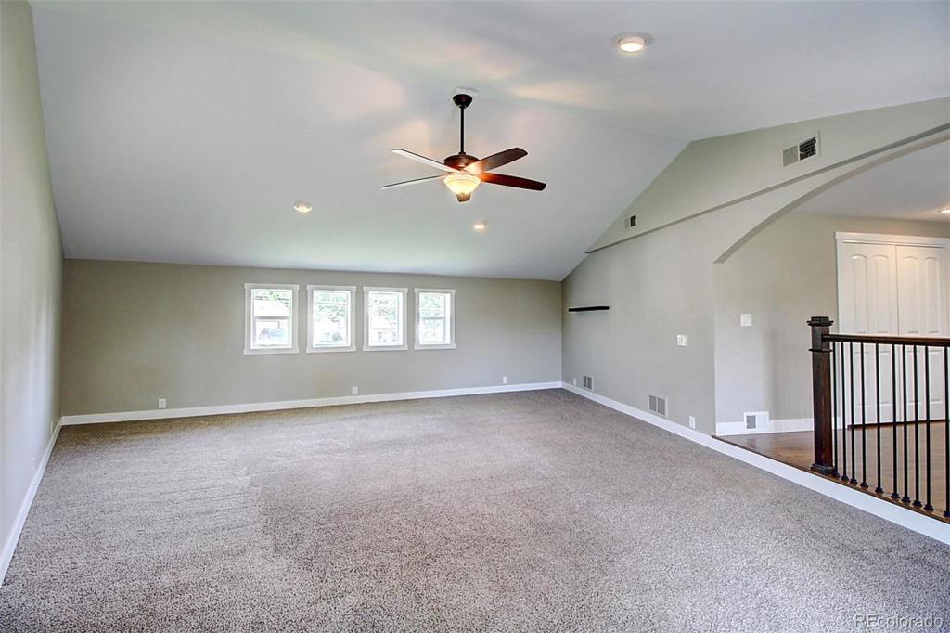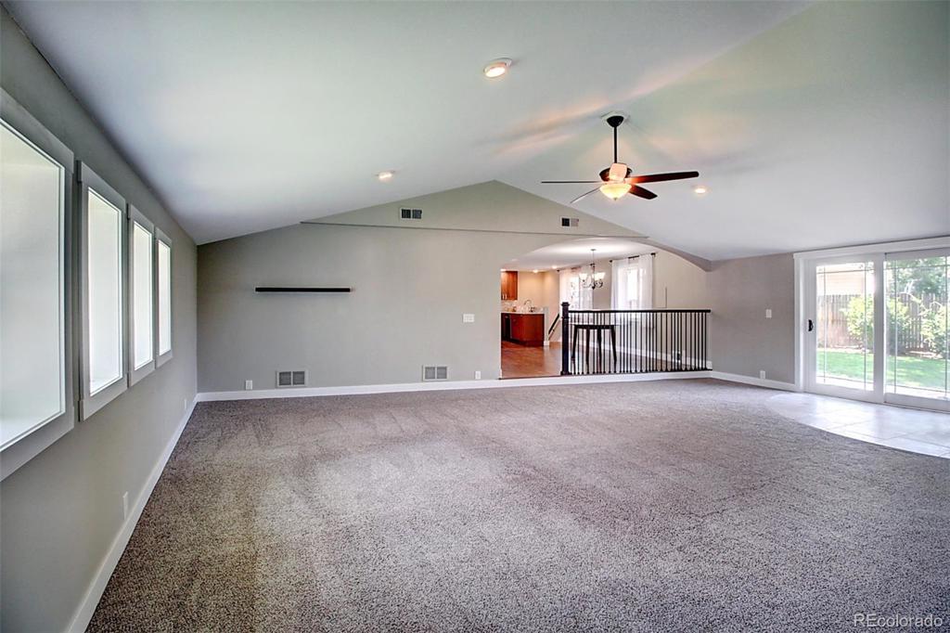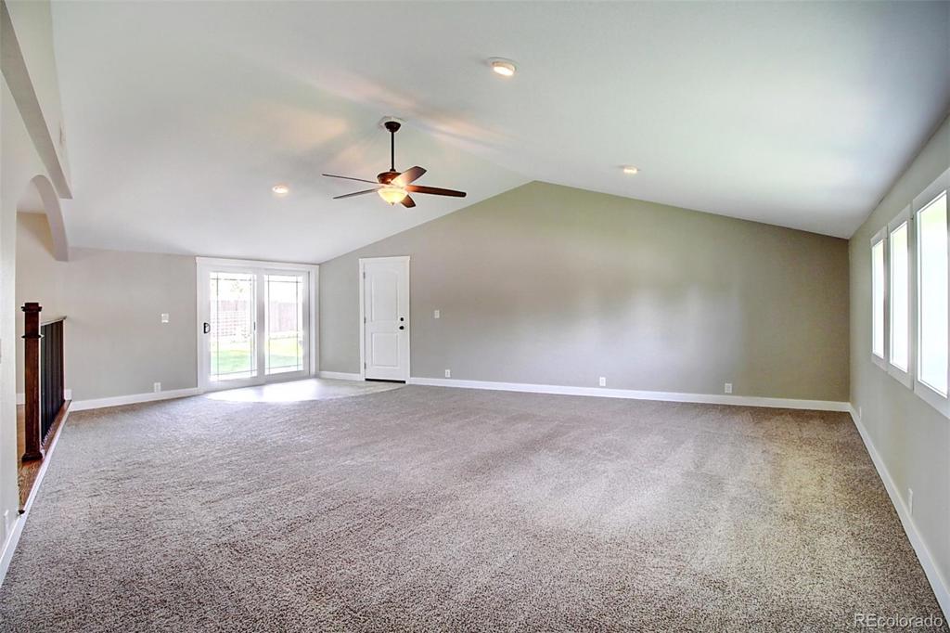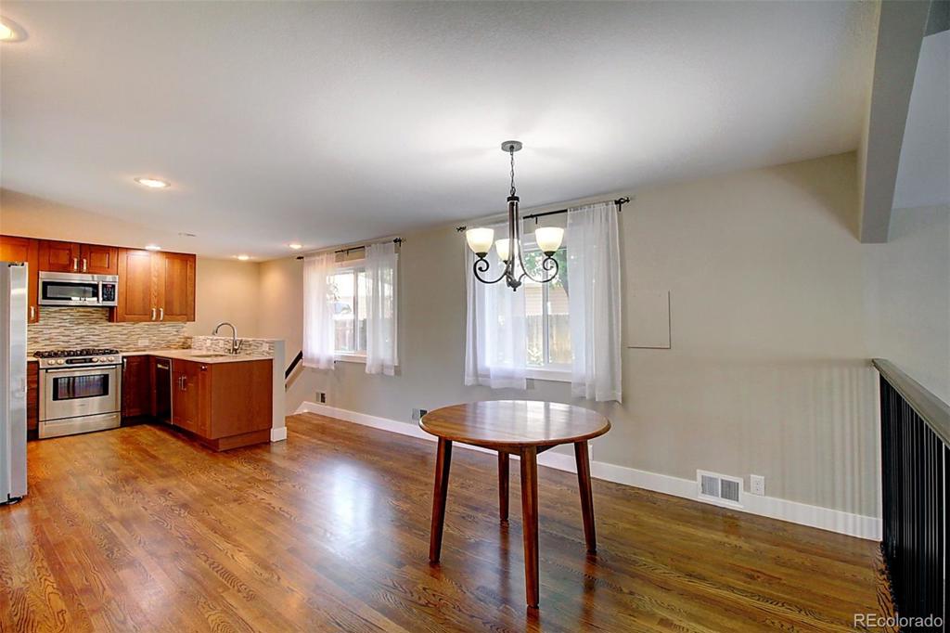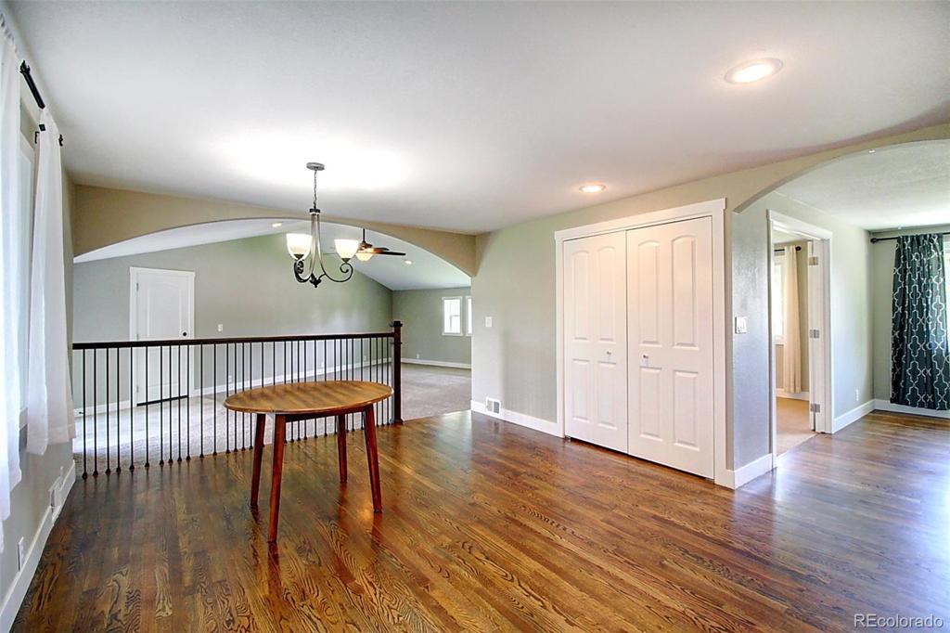6301 S Williams Street
Centennial, CO 80121 — Arapahoe County — Broadway Estates NeighborhoodResidential $635,000 Sold Listing# 2899271
5 beds 3 baths 3088.00 sqft Lot size: 14593.00 sqft 0.34 acres 1963 build
Updated: 07-17-2020 11:14am
Property Description
Look No Further! This is your next home! Single-family, sprawling raised ranch on an incredible 1/3 acre corner lot! 4 Bedroom, 3 Bathroom home offers hardwood/carpet mix, and clean white doors and trim with rubber oil bronze hardware. Main level has Great Room, Dining Room and Kitchen with quartz countertops, and high-end stainless-steel appliances with gas range. Master zoned Room features dual closets and private bathroom with 2 sinks and dual headed shower. Finished garden level basement has large Rec Room with wood burning fireplace. GORGEOUS landscape includes active organic gardens ready for your meals: tomatoes, squash, onions, cherries, herbs, and more! All landscape and raised garden beds have irrigation systems! Mature trees offer privacy and shade! Unbeatable location—walk to Franklin Community pool, rec center, high line canal, SouthGlenn, and elementary school! Beautiful home! Incredible lot! Unbeatable location! Butterfly garden on the side! 3-car with built-ins, storage shed w/ RV/Boat, fire pit.
Listing Details
- Property Type
- Residential
- Listing#
- 2899271
- Source
- REcolorado (Denver)
- Last Updated
- 07-17-2020 11:14am
- Status
- Sold
- Status Conditions
- None Known
- Der PSF Total
- 205.63
- Off Market Date
- 06-20-2020 12:00am
Property Details
- Property Subtype
- Single Family Residence
- Sold Price
- $635,000
- Original Price
- $635,000
- List Price
- $635,000
- Location
- Centennial, CO 80121
- SqFT
- 3088.00
- Year Built
- 1963
- Acres
- 0.34
- Bedrooms
- 5
- Bathrooms
- 3
- Parking Count
- 1
- Levels
- Tri-Level
Map
Property Level and Sizes
- SqFt Lot
- 14593.00
- Lot Features
- Eat-in Kitchen, Master Suite, Open Floorplan, Smoke Free, Vaulted Ceiling(s), Wired for Data
- Lot Size
- 0.34
Financial Details
- PSF Total
- $205.63
- PSF Finished
- $205.63
- PSF Above Grade
- $205.63
- Previous Year Tax
- 3831.00
- Year Tax
- 2019
- Is this property managed by an HOA?
- No
- Primary HOA Fees
- 0.00
Interior Details
- Interior Features
- Eat-in Kitchen, Master Suite, Open Floorplan, Smoke Free, Vaulted Ceiling(s), Wired for Data
- Appliances
- Dishwasher, Dryer, Microwave, Oven, Range Hood, Refrigerator, Self Cleaning Oven, Washer
- Electric
- Central Air
- Flooring
- Carpet, Wood
- Cooling
- Central Air
- Heating
- Forced Air
- Fireplaces Features
- Family Room,Wood Burning
Exterior Details
- Features
- Garden, Private Yard
- Patio Porch Features
- Patio
- Water
- Public
- Sewer
- Public Sewer
Garage & Parking
- Parking Spaces
- 1
- Parking Features
- Dry Walled, Finished, Heated Garage, Insulated, Oversized
Exterior Construction
- Roof
- Other
- Construction Materials
- Brick, Frame, Wood Siding
- Architectural Style
- Traditional
- Exterior Features
- Garden, Private Yard
- Window Features
- Double Pane Windows
Land Details
- PPA
- 1867647.06
- Road Surface Type
- Paved
Schools
- Elementary School
- Franklin
- Middle School
- Euclid
- High School
- Arapahoe
Walk Score®
Contact Agent
executed in 1.533 sec.




