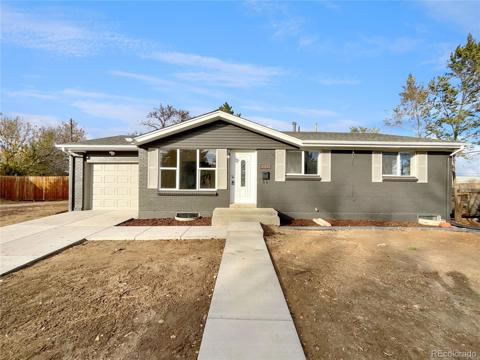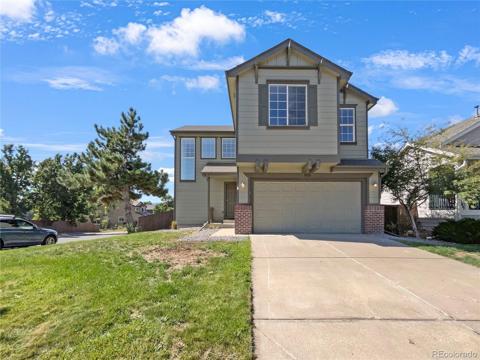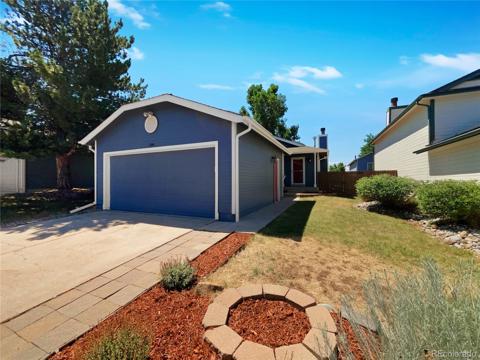8111 S Marion Court
Centennial, CO 80122 — Arapahoe County — The Highlands 1st Flg NeighborhoodResidential $650,000 Active Listing# 3148705
4 beds 3 baths 3144.00 sqft Lot size: 8059.00 sqft 0.19 acres 1981 build
Property Description
Welcome home to 8111 South Marion Court! This charming ranch with 4-bedrooms and 3-bathrooms offers the perfect blend of comfort and convenience. The spacious layout includes both a great room with a woodburning fireplace and a cozy living room with a gas fireplace, and an inviting main floor office space. The heart of the home boasts a large kitchen and dining area, perfect for cooking and hosting gatherings. The finished basement provides additional living space and is ready for your personal touch and improvements to make it your own. Step outside to the great backyard with a covered patio, ideal for outdoor entertaining or relaxing in Colorado’s sunshine. Located in a fantastic neighborhood, this home is close to top-rated schools, scenic parks, and walking trails, making it the perfect place to live, work, and play.
Listing Details
- Property Type
- Residential
- Listing#
- 3148705
- Source
- REcolorado (Denver)
- Last Updated
- 01-10-2025 11:40pm
- Status
- Active
- Off Market Date
- 11-30--0001 12:00am
Property Details
- Property Subtype
- Single Family Residence
- Sold Price
- $650,000
- Original Price
- $650,000
- Location
- Centennial, CO 80122
- SqFT
- 3144.00
- Year Built
- 1981
- Acres
- 0.19
- Bedrooms
- 4
- Bathrooms
- 3
- Levels
- One
Map
Property Level and Sizes
- SqFt Lot
- 8059.00
- Lot Features
- Ceiling Fan(s), Eat-in Kitchen, Entrance Foyer, High Ceilings, Laminate Counters, Smoke Free
- Lot Size
- 0.19
- Basement
- Finished, Full
Financial Details
- Previous Year Tax
- 4719.00
- Year Tax
- 2023
- Primary HOA Fees
- 0.00
Interior Details
- Interior Features
- Ceiling Fan(s), Eat-in Kitchen, Entrance Foyer, High Ceilings, Laminate Counters, Smoke Free
- Appliances
- Dishwasher, Disposal, Dryer, Microwave, Oven, Refrigerator, Washer
- Laundry Features
- In Unit
- Electric
- Central Air
- Flooring
- Carpet, Tile, Wood
- Cooling
- Central Air
- Heating
- Forced Air, Natural Gas
- Fireplaces Features
- Great Room, Living Room
- Utilities
- Cable Available, Electricity Connected, Natural Gas Connected
Exterior Details
- Features
- Garden, Private Yard
- Water
- Public
- Sewer
- Public Sewer
Garage & Parking
Exterior Construction
- Roof
- Composition
- Construction Materials
- Brick, Frame, Vinyl Siding
- Exterior Features
- Garden, Private Yard
- Security Features
- Carbon Monoxide Detector(s), Smoke Detector(s)
- Builder Source
- Public Records
Land Details
- PPA
- 0.00
- Road Frontage Type
- Public
- Road Responsibility
- Public Maintained Road
- Road Surface Type
- Paved
- Sewer Fee
- 0.00
Schools
- Elementary School
- Hopkins
- Middle School
- Powell
- High School
- Heritage
Walk Score®
Listing Media
- Virtual Tour
- Click here to watch tour
Contact Agent
executed in 2.799 sec.













