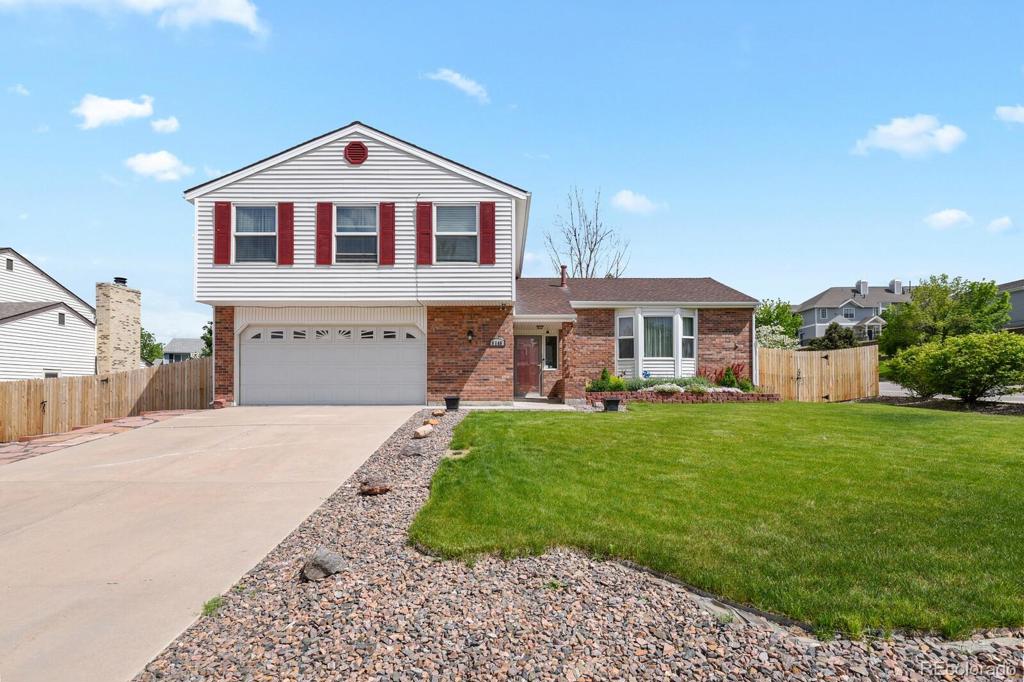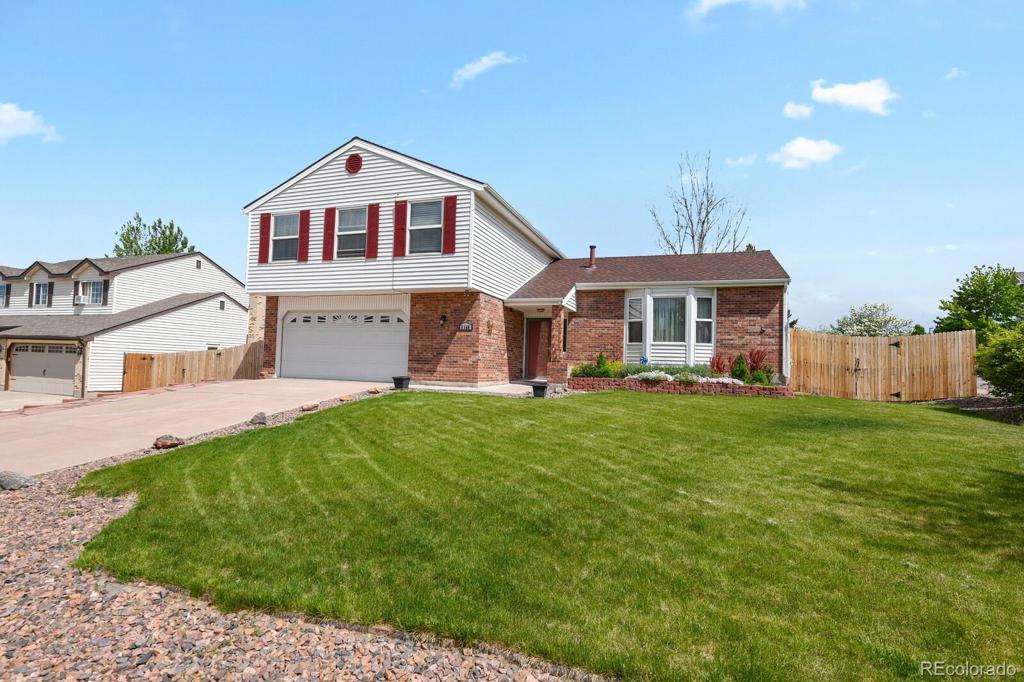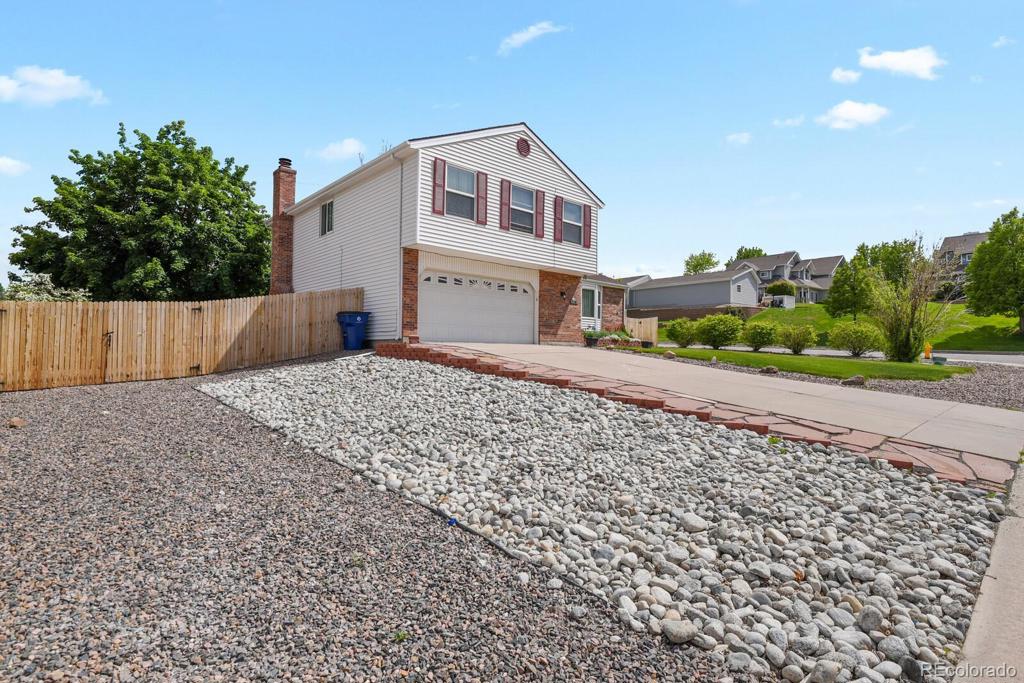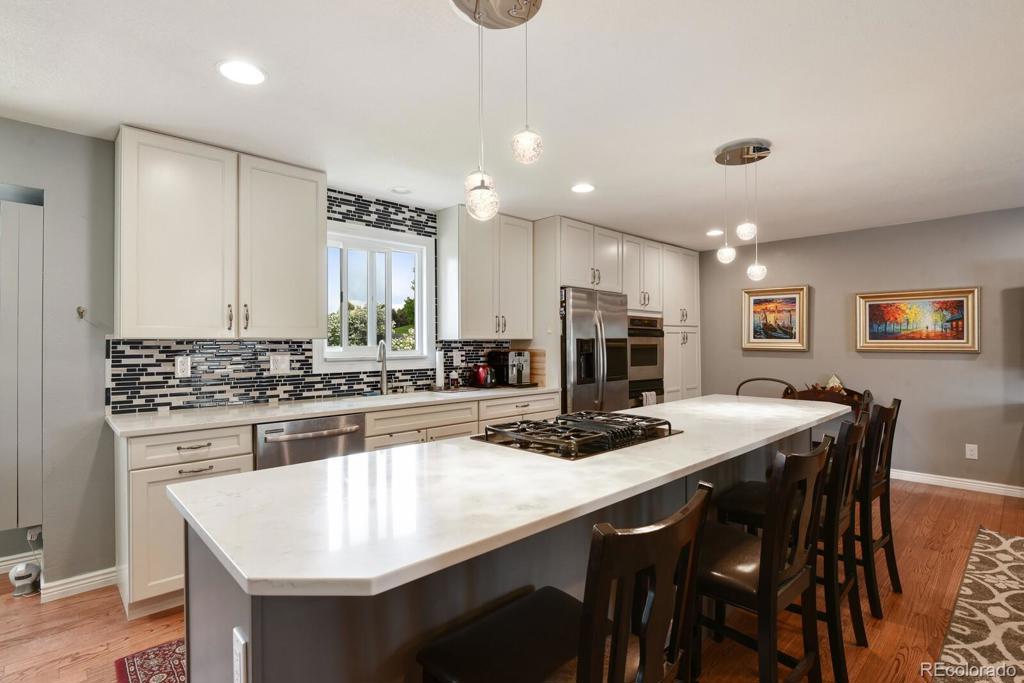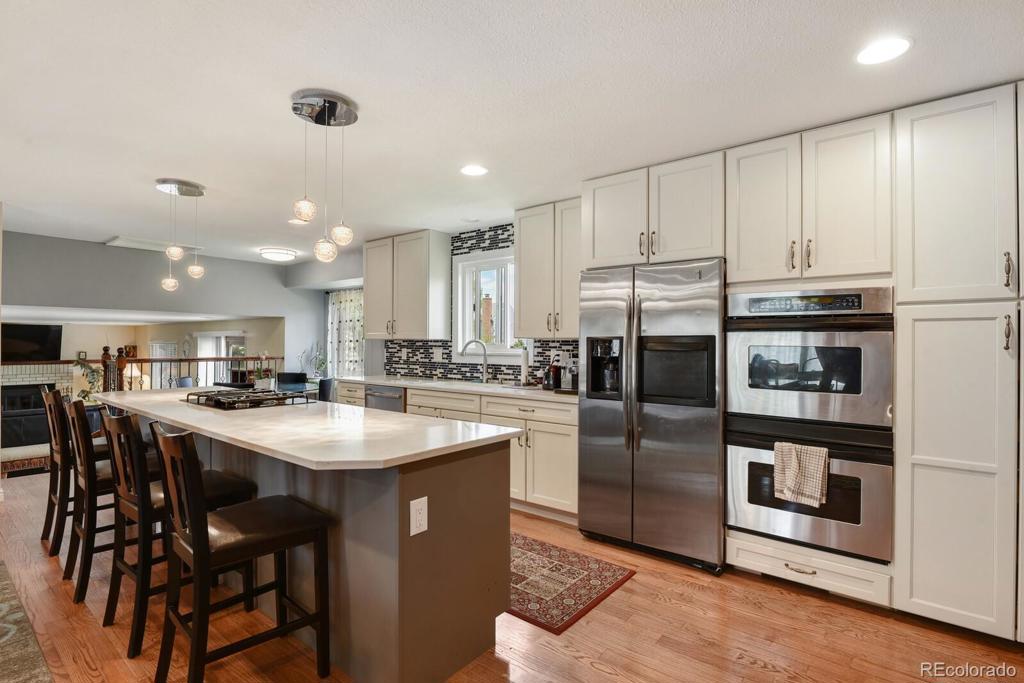8146 S Ogden Street
Centennial, CO 80122 — Arapahoe County — The Highlands NeighborhoodResidential $615,000 Sold Listing# 6212726
4 beds 3 baths 2733.00 sqft Lot size: 13329.00 sqft 0.31 acres 1982 build
Updated: 07-19-2021 05:34pm
Property Description
WELCOME home! Come see this beautiful tri-level house at The Highlands Centennial!You are greeted with a hard to miss marble floor in the foyer. Once inside the home opens to a spacious formal living and dining room ideal for entertaining friends and family.The kitchen is equipped with a quartz countertop, double sink, stainless steel appliances, and gas stove on an oversized island. With an abundance of counter space and cabinets it is perfect for the chef of the family.The family room features a wood fireplace for Colorado winters and plenty of space for movie night.The upper level has four bedrooms with one currently being used as an office.The Master Bathroom has been updated with new fixtures, custom tile walls, and tile floors.The house sits on a corner lot with an oversized backyard and extended patio.The location is hard to beat. You are less than a minute away from Puma Park and a short walk away from Little Adventist Hospital, multiple grocery stores, restaurants, banks, and much more.
Listing Details
- Property Type
- Residential
- Listing#
- 6212726
- Source
- REcolorado (Denver)
- Last Updated
- 07-19-2021 05:34pm
- Status
- Sold
- Status Conditions
- None Known
- Der PSF Total
- 225.03
- Off Market Date
- 06-15-2021 12:00am
Property Details
- Property Subtype
- Single Family Residence
- Sold Price
- $615,000
- Original Price
- $629,900
- List Price
- $615,000
- Location
- Centennial, CO 80122
- SqFT
- 2733.00
- Year Built
- 1982
- Acres
- 0.31
- Bedrooms
- 4
- Bathrooms
- 3
- Parking Count
- 1
- Levels
- Tri-Level
Map
Property Level and Sizes
- SqFt Lot
- 13329.00
- Lot Features
- Breakfast Nook, Ceiling Fan(s), Eat-in Kitchen, Entrance Foyer, High Speed Internet, Kitchen Island, Quartz Counters, Utility Sink
- Lot Size
- 0.31
- Basement
- Cellar,Full,Unfinished
- Common Walls
- No Common Walls
Financial Details
- PSF Total
- $225.03
- PSF Finished
- $288.06
- PSF Above Grade
- $288.06
- Previous Year Tax
- 3151.00
- Year Tax
- 2020
- Is this property managed by an HOA?
- No
- Primary HOA Fees
- 0.00
Interior Details
- Interior Features
- Breakfast Nook, Ceiling Fan(s), Eat-in Kitchen, Entrance Foyer, High Speed Internet, Kitchen Island, Quartz Counters, Utility Sink
- Appliances
- Convection Oven, Cooktop, Dishwasher, Disposal, Double Oven, Down Draft, Dryer, Electric Water Heater, Gas Water Heater, Microwave, Oven, Refrigerator, Self Cleaning Oven, Washer
- Laundry Features
- In Unit
- Electric
- Central Air
- Flooring
- Carpet, Tile, Wood
- Cooling
- Central Air
- Heating
- Forced Air
- Fireplaces Features
- Family Room,Wood Burning
Exterior Details
- Features
- Lighting, Private Yard
- Patio Porch Features
- Patio
- Water
- Public
- Sewer
- Public Sewer
Garage & Parking
- Parking Spaces
- 1
- Parking Features
- Concrete
Exterior Construction
- Roof
- Composition
- Construction Materials
- Brick, Concrete, Frame, Wood Siding
- Architectural Style
- Traditional
- Exterior Features
- Lighting, Private Yard
- Window Features
- Double Pane Windows
- Builder Source
- Public Records
Land Details
- PPA
- 1983870.97
- Road Frontage Type
- Public Road
- Road Responsibility
- Public Maintained Road
- Road Surface Type
- Paved
Schools
- Elementary School
- Hopkins
- Middle School
- Powell
- High School
- Heritage
Walk Score®
Contact Agent
executed in 1.700 sec.




