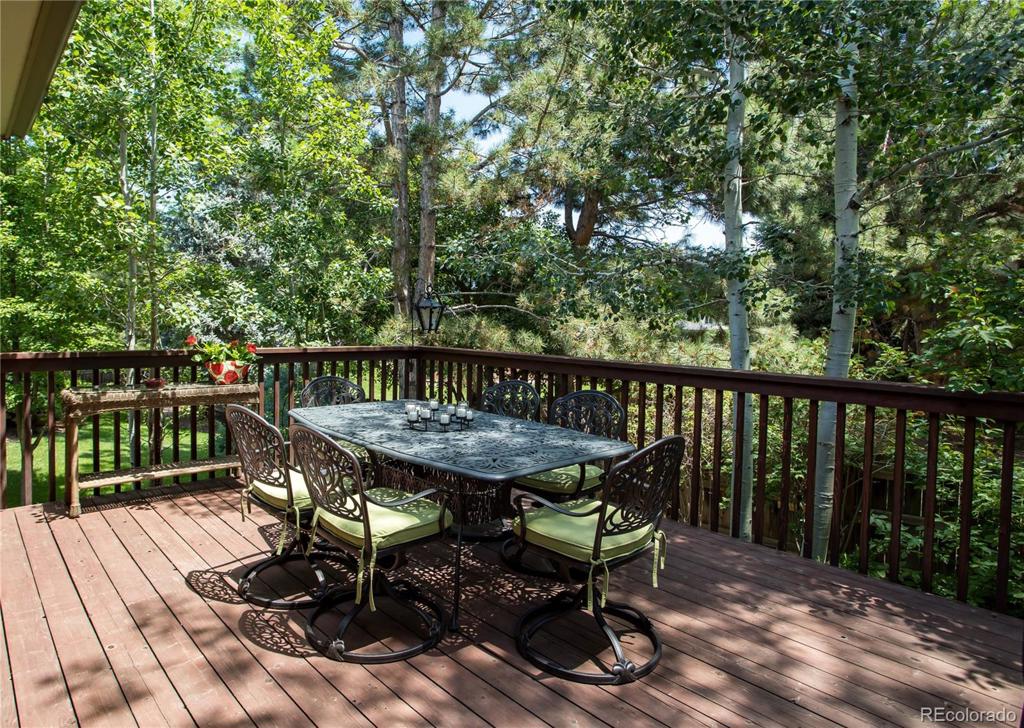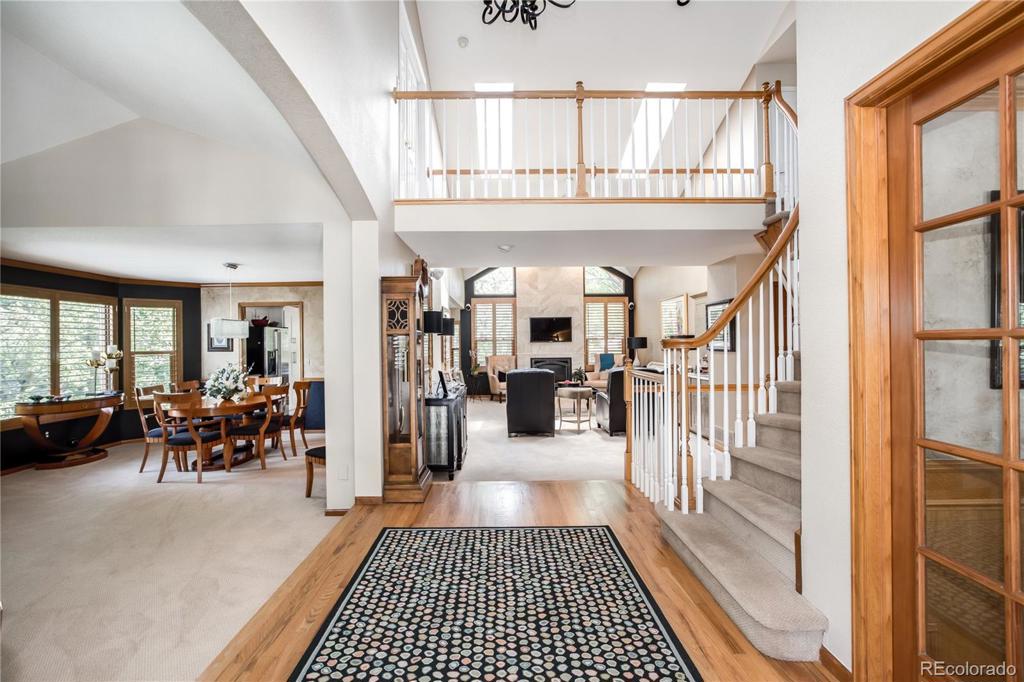8182 S Saint Paul Way
Centennial, CO 80122 — Arapahoe County — The Highlands 460 NeighborhoodResidential $955,000 Sold Listing# 5624378
5 beds 6 baths 5522.00 sqft Lot size: 9453.00 sqft 0.22 acres 1991 build
Updated: 07-29-2021 06:14am
Property Description
• Meticulously Updated and Maintained Executive Home on quiet block with 5 bedrooms/6 Baths• Open floor plan features main floor formal living and dining rooms, a private study/office with built-ins, adjacent 3/4 bath• The updated Island kitchen with Granite counters and stainless appliances opens to a vaulted 2 story family room with wet bar and marble encased gas fireplace, large Laundry room with built-in mop sink and lots of storage• The main floor Master Suite is large and vaulted with 5-piece bath and a walk-in closet• Upper Level offers a full en-suite bedroom and two additional bedrooms with Jack n’ Jill full bath• The finished garden level basement offers a complete entertainment experience with expansive family/rec room with large screen TV, a full updated bar with granite counters, tile flooring and seating for 6, room for a pool table, exercise room, a 5th bedroom with adjacent updated 3/4 bath, a guest powder room and tons of storage• The back yard is private and shaded with a dining area and stone patio for lounging• Wonderful outdoor spaces for relaxation and entertaining.• Updates and extras include Brand New Furnace and AC, Wood and Tile Flooring, 2 Heat N Glo Gas fireplaces, Updated Cabinetry, Plantation Shutters, Ceiling Fans, Sky Lights• Easy access to dining, shopping, C-470 and I-25, parks and trails.
Listing Details
- Property Type
- Residential
- Listing#
- 5624378
- Source
- REcolorado (Denver)
- Last Updated
- 07-29-2021 06:14am
- Status
- Sold
- Status Conditions
- None Known
- Der PSF Total
- 172.94
- Off Market Date
- 06-27-2021 12:00am
Property Details
- Property Subtype
- Single Family Residence
- Sold Price
- $955,000
- Original Price
- $925,000
- List Price
- $955,000
- Location
- Centennial, CO 80122
- SqFT
- 5522.00
- Year Built
- 1991
- Acres
- 0.22
- Bedrooms
- 5
- Bathrooms
- 6
- Parking Count
- 1
- Levels
- Two
Map
Property Level and Sizes
- SqFt Lot
- 9453.00
- Lot Features
- Breakfast Nook, Ceiling Fan(s), Eat-in Kitchen, Entrance Foyer, Five Piece Bath, Granite Counters, High Ceilings, Jack & Jill Bath, Kitchen Island, Master Suite, Smoke Free, Vaulted Ceiling(s), Walk-In Closet(s), Wet Bar
- Lot Size
- 0.22
- Foundation Details
- Slab
- Basement
- Finished,Partial
Financial Details
- PSF Total
- $172.94
- PSF Finished
- $181.08
- PSF Above Grade
- $291.51
- Previous Year Tax
- 5298.00
- Year Tax
- 2020
- Is this property managed by an HOA?
- Yes
- Primary HOA Management Type
- Voluntary
- Primary HOA Name
- Highlands 460 Civic Assoc
- Primary HOA Phone Number
- 000-000-0000
- Primary HOA Website
- www.h460.org
- Primary HOA Fees
- 55.00
- Primary HOA Fees Frequency
- Annually
- Primary HOA Fees Total Annual
- 55.00
Interior Details
- Interior Features
- Breakfast Nook, Ceiling Fan(s), Eat-in Kitchen, Entrance Foyer, Five Piece Bath, Granite Counters, High Ceilings, Jack & Jill Bath, Kitchen Island, Master Suite, Smoke Free, Vaulted Ceiling(s), Walk-In Closet(s), Wet Bar
- Appliances
- Cooktop, Dishwasher, Disposal, Microwave, Refrigerator
- Electric
- Central Air
- Flooring
- Carpet, Tile, Wood
- Cooling
- Central Air
- Heating
- Forced Air, Natural Gas
- Fireplaces Features
- Basement,Family Room,Gas Log
Exterior Details
- Features
- Private Yard, Rain Gutters
- Patio Porch Features
- Deck,Front Porch,Patio
- Water
- Public
- Sewer
- Public Sewer
Garage & Parking
- Parking Spaces
- 1
Exterior Construction
- Roof
- Composition
- Construction Materials
- Brick
- Exterior Features
- Private Yard, Rain Gutters
- Window Features
- Bay Window(s), Double Pane Windows, Skylight(s), Window Coverings
- Builder Source
- Appraiser
Land Details
- PPA
- 4340909.09
- Road Frontage Type
- Public Road
- Road Responsibility
- Public Maintained Road
- Road Surface Type
- Paved
Schools
- Elementary School
- Highland
- Middle School
- Powell
- High School
- Arapahoe
Walk Score®
Listing Media
- Virtual Tour
- Click here to watch tour
Contact Agent
executed in 1.387 sec.









