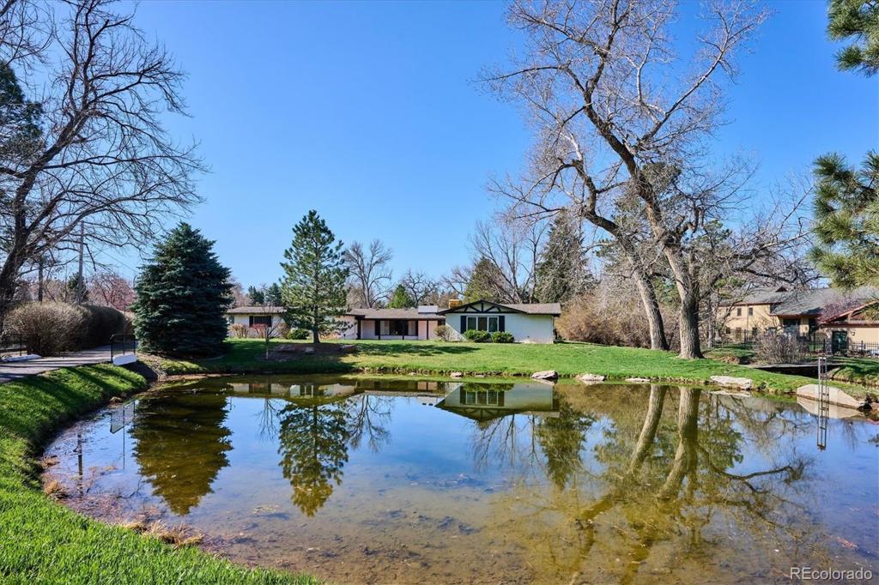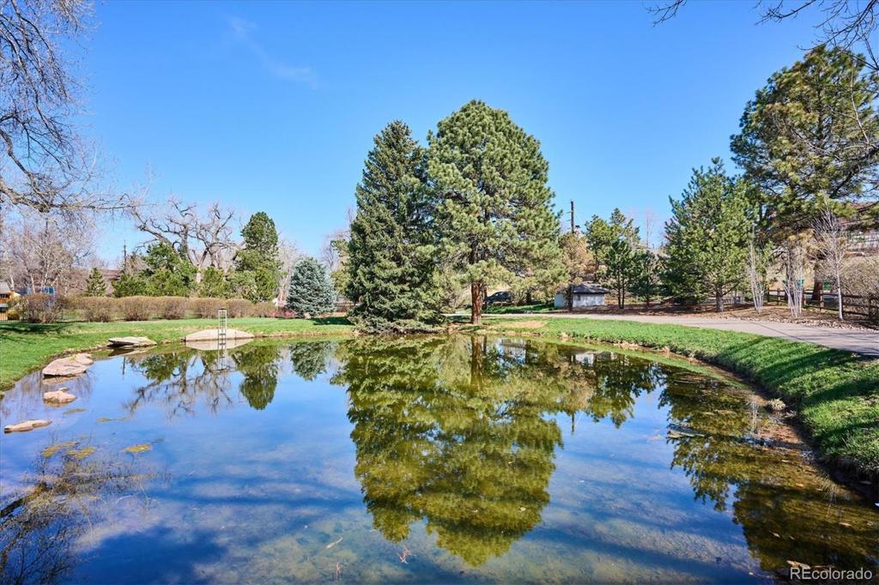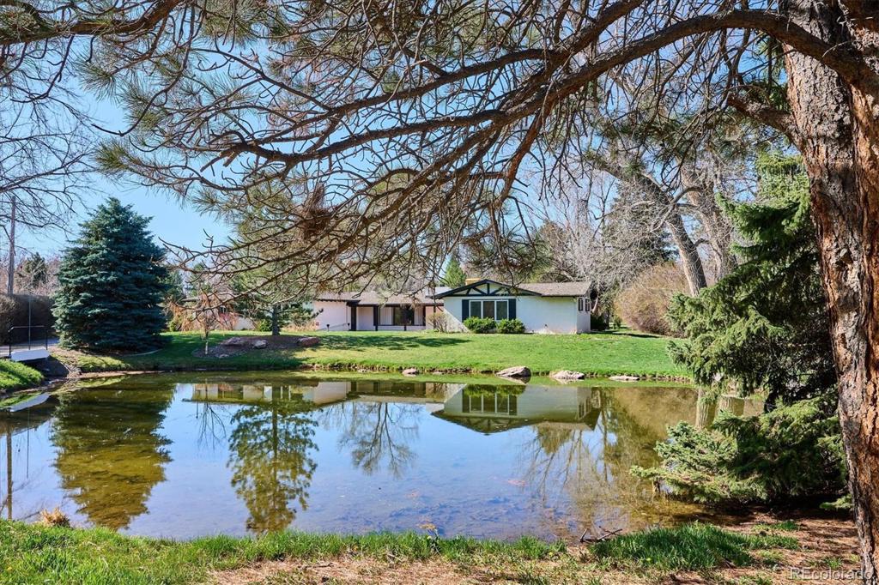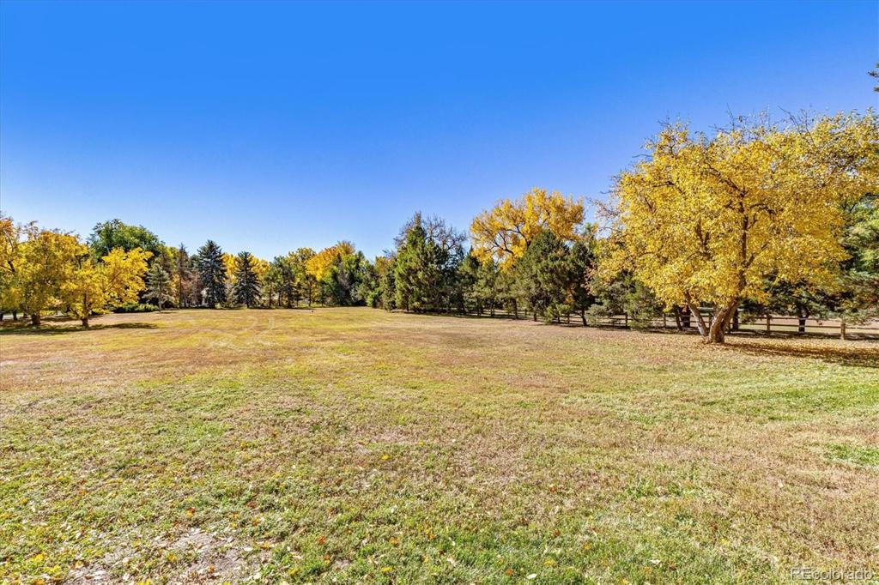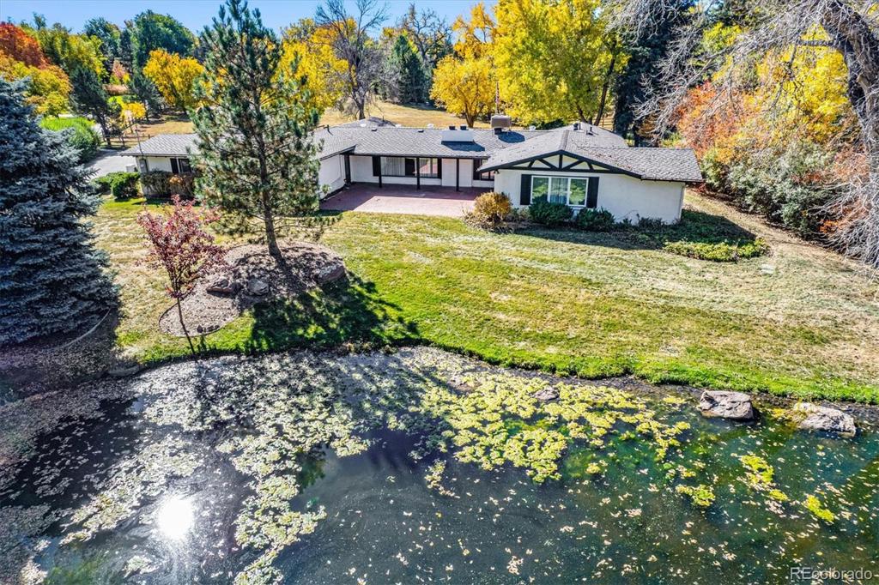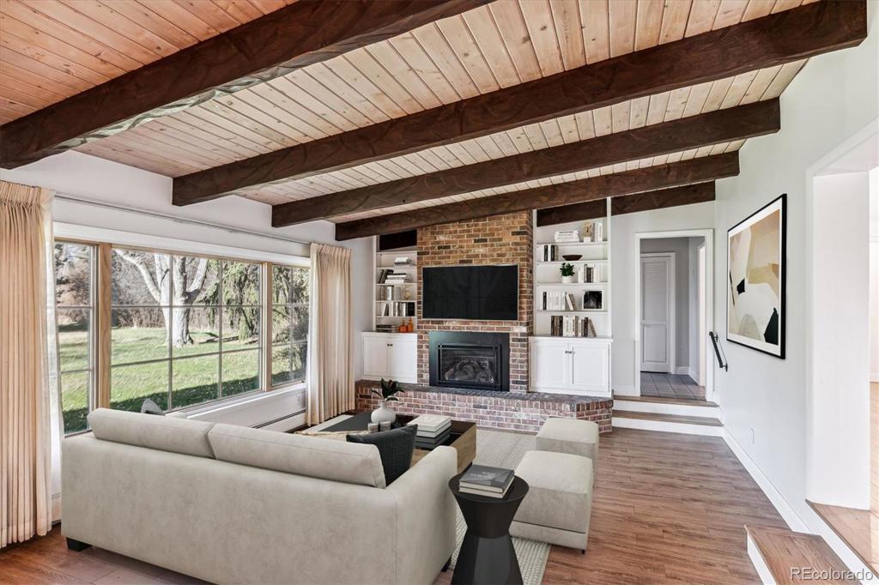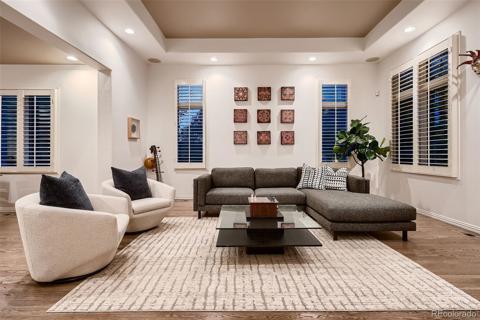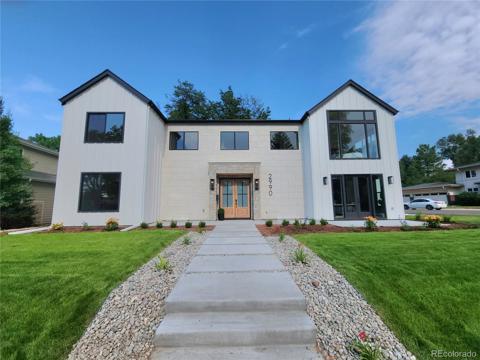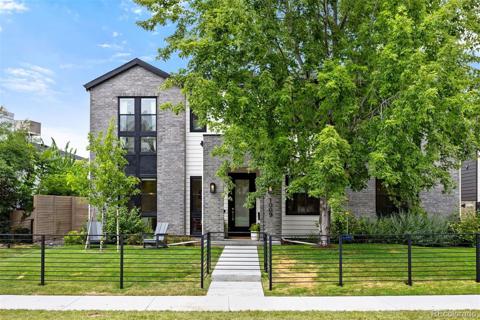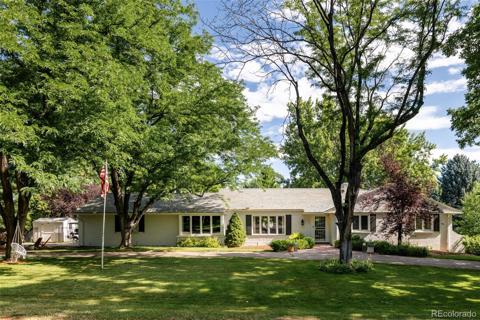3701 S Corona Street
Cherry Hills Village, CO 80113 — Arapahoe County — Cherry Hill Acres NeighborhoodOpen House - Public: Sat Oct 5, 12:00PM-2:00PM
Residential $2,690,000 Active Listing# 7387370
4 beds 3 baths 3428.00 sqft Lot size: 108900.00 sqft 2.50 acres 1958 build
Property Description
Welcome to 3701 S. Corona Street, Cherry Hills
Experience one of Cherry Hills’ most tranquil homes. Secluded down a tree-lined lane in the private enclave of one of the original Cherry Hills neighborhoods, you will find 3701 S. Corona Street. This home is a perfect example of mid-century modern architecture and construction. Whether sitting on the patio watching the ducks on the pond or playing outdoor games on the vast “backyard”, this is truly a home for all generations and all interests. Where privacy is a premium in today’s world, you will be amazed at the quiet and peace surrounding this lovely home.
This home sits on a 1.25 acre parcel and the vacant lot behind the home is another 1.25 acre parcel. Both parcels are included in this sale. THIS PROPERTY IS APPROVED FOR HORSES.
Listing Details
- Property Type
- Residential
- Listing#
- 7387370
- Source
- REcolorado (Denver)
- Last Updated
- 10-03-2024 10:40pm
- Status
- Active
- Off Market Date
- 11-30--0001 12:00am
Property Details
- Property Subtype
- Single Family Residence
- Sold Price
- $2,690,000
- Original Price
- $2,690,000
- Location
- Cherry Hills Village, CO 80113
- SqFT
- 3428.00
- Year Built
- 1958
- Acres
- 2.50
- Bedrooms
- 4
- Bathrooms
- 3
- Levels
- One
Map
Property Level and Sizes
- SqFt Lot
- 108900.00
- Lot Features
- Breakfast Nook, Built-in Features, Ceiling Fan(s), Entrance Foyer, High Ceilings, No Stairs, Primary Suite
- Lot Size
- 2.50
- Foundation Details
- Slab
- Basement
- Cellar, Crawl Space, Sump Pump
- Common Walls
- No Common Walls
Financial Details
- Previous Year Tax
- 12869.00
- Year Tax
- 2023
- Primary HOA Fees
- 0.00
Interior Details
- Interior Features
- Breakfast Nook, Built-in Features, Ceiling Fan(s), Entrance Foyer, High Ceilings, No Stairs, Primary Suite
- Appliances
- Cooktop, Dishwasher, Disposal, Gas Water Heater, Oven, Range, Sump Pump
- Laundry Features
- In Unit
- Electric
- Evaporative Cooling
- Flooring
- Laminate, Linoleum, Wood
- Cooling
- Evaporative Cooling
- Heating
- Baseboard, Hot Water, Natural Gas
- Fireplaces Features
- Family Room, Living Room
Exterior Details
- Features
- Lighting, Private Yard, Water Feature
- Lot View
- Lake
- Water
- Public
- Sewer
- Public Sewer
Garage & Parking
- Parking Features
- Asphalt, Exterior Access Door, Oversized, Storage
Exterior Construction
- Roof
- Composition
- Construction Materials
- Frame, Stucco
- Exterior Features
- Lighting, Private Yard, Water Feature
- Window Features
- Double Pane Windows, Window Coverings, Window Treatments
- Security Features
- Carbon Monoxide Detector(s), Security System, Smoke Detector(s)
- Builder Source
- Public Records
Land Details
- PPA
- 0.00
- Road Frontage Type
- Public
- Road Responsibility
- Public Maintained Road
- Road Surface Type
- Paved
- Sewer Fee
- 0.00
Schools
- Elementary School
- Cherrelyn
- Middle School
- Englewood
- High School
- Englewood
Walk Score®
Contact Agent
executed in 5.753 sec.




