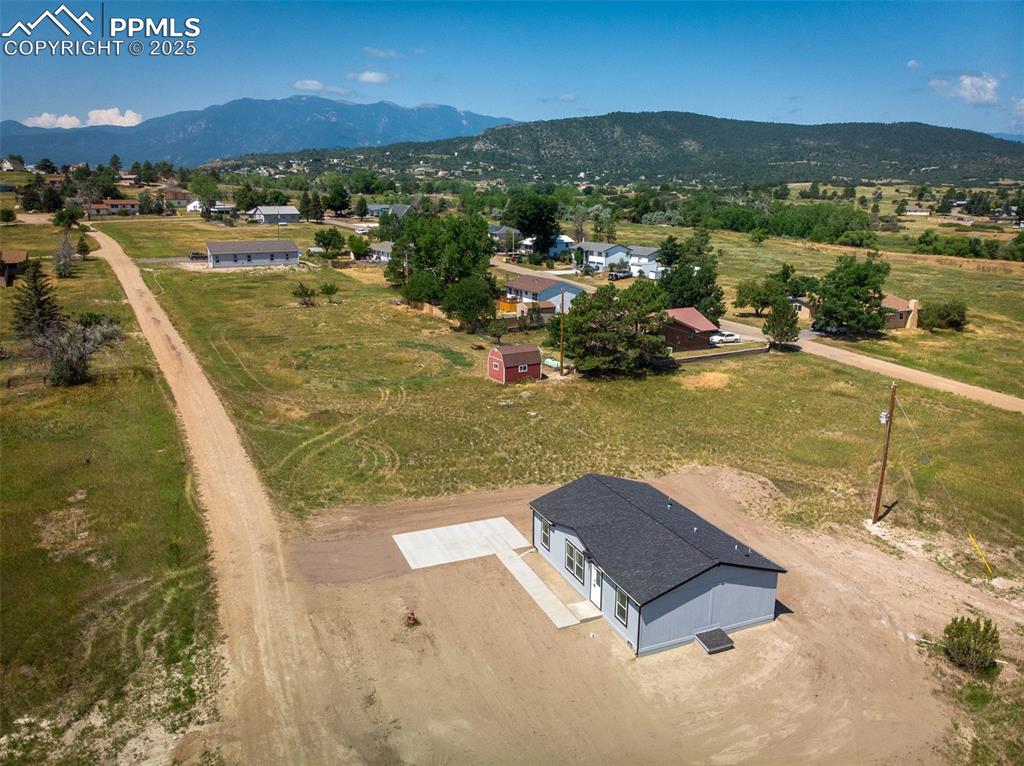6032 Waco Mish Road
Colorado City, CO 81019 — Pueblo County — Lakeview NeighborhoodResidential $173,000 Sold Listing# 9185600
4 beds 3 baths 2052.00 sqft Lot size: 17424.00 sqft $90.11/sqft 0.40 acres 2002 build
Updated: 09-30-2020 06:46am
Property Description
Great Open Floor Plan with Amazing Views!!! This 2052 Sq Ft Rancher Sits on .4 Acres with Spectacular Views of Lake Beckwith, the Spanish Peaks and the Greenhorn Mountains. This Home has 4 Spacious Bedroom including a Large Master Bedroom with a Walk-in Closet and Master Bath with Garden Tub. There is a Formal Dining Room and Breakfast Bar. There is an Office that could Easily be converted into a 5th Bedroom. The Living Room and Family Room are also very Spacious. There is a Covered Porch and a Fire Pit to Enjoy the Great Outdoors. Other Wonderful Features include Central Air, Roof is only 1 Year Old, Fenced Back Yard, Newer Hot Water Heater and so much more!!! Only 20 minutes to Pueblo, 1 hour to Colorado Springs and 2 hours to Denver.
Listing Details
- Property Type
- Residential
- Listing#
- 9185600
- Source
- REcolorado (Denver)
- Last Updated
- 09-30-2020 06:46am
- Status
- Sold
- Status Conditions
- None Known
- Der PSF Total
- 84.31
- Off Market Date
- 06-22-2019 12:00am
Property Details
- Property Subtype
- Single Family Residence
- Sold Price
- $173,000
- Original Price
- $194,900
- List Price
- $173,000
- Location
- Colorado City, CO 81019
- SqFT
- 2052.00
- Year Built
- 2002
- Acres
- 0.40
- Bedrooms
- 4
- Bathrooms
- 3
- Parking Count
- 1
- Levels
- One
Map
Property Level and Sizes
- SqFt Lot
- 17424.00
- Lot Features
- Master Suite, Breakfast Nook, Eat-in Kitchen, Five Piece Bath, Jack & Jill Bath, Kitchen Island, Laminate Counters, No Stairs, Open Floorplan, Pantry, Smoke Free, Tile Counters, Vaulted Ceiling(s), Walk-In Closet(s), Wired for Data
- Lot Size
- 0.40
- Basement
- Crawl Space,None
Financial Details
- PSF Total
- $84.31
- PSF Finished All
- $90.11
- PSF Finished
- $84.31
- PSF Above Grade
- $84.31
- Previous Year Tax
- 766.00
- Year Tax
- 2018
- Is this property managed by an HOA?
- No
- Primary HOA Fees
- 0.00
Interior Details
- Interior Features
- Master Suite, Breakfast Nook, Eat-in Kitchen, Five Piece Bath, Jack & Jill Bath, Kitchen Island, Laminate Counters, No Stairs, Open Floorplan, Pantry, Smoke Free, Tile Counters, Vaulted Ceiling(s), Walk-In Closet(s), Wired for Data
- Appliances
- Dishwasher, Disposal, Oven, Refrigerator
- Laundry Features
- In Unit
- Electric
- Central Air
- Flooring
- Laminate, Linoleum
- Cooling
- Central Air
- Heating
- Forced Air, Natural Gas
- Utilities
- Cable Available
Exterior Details
Room Details
# |
Type |
Dimensions |
L x W |
Level |
Description |
|---|---|---|---|---|---|
| 1 | Master Bathroom | - |
- |
Master Bath |
Garage & Parking
- Parking Spaces
- 1
- Parking Features
- Off Street, Circular Driveway, Driveway-Gravel
Exterior Construction
- Roof
- Composition
- Construction Materials
- Concrete, Frame, Wood Siding
- Architectural Style
- Traditional
- Window Features
- Double Pane Windows, Skylight(s)
- Security Features
- Smoke Detector(s)
- Builder Source
- Public Records
Land Details
- PPA
- 432500.00
- Sewer Fee
- 0.00
Schools
- Elementary School
- Rye
- Middle School
- Craver
- High School
- Rye
Walk Score®
Contact Agent
executed in 0.299 sec.










