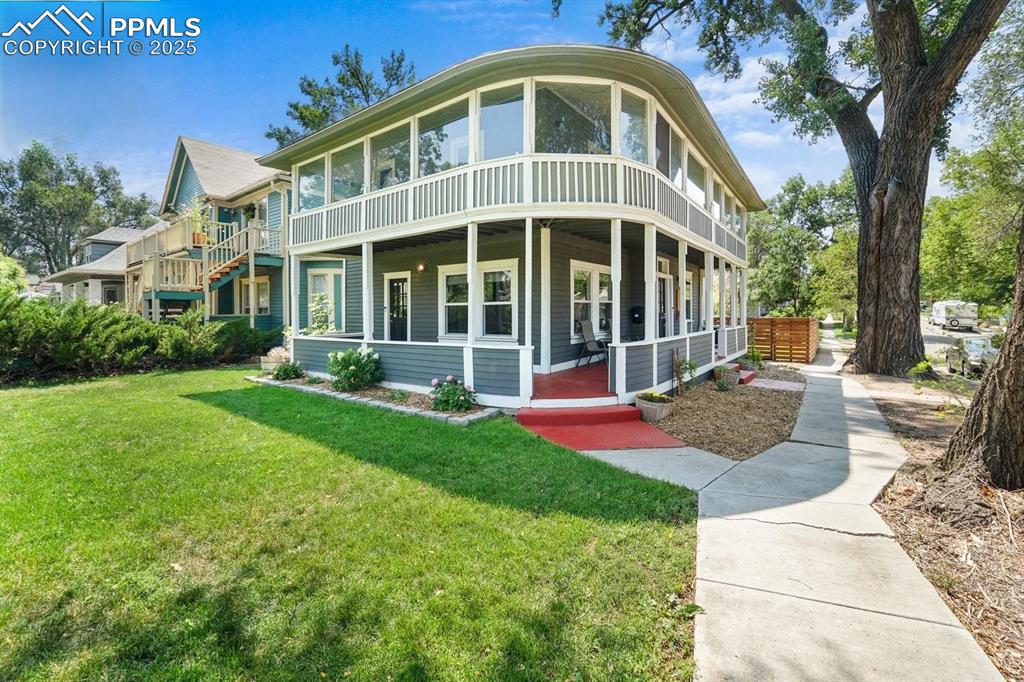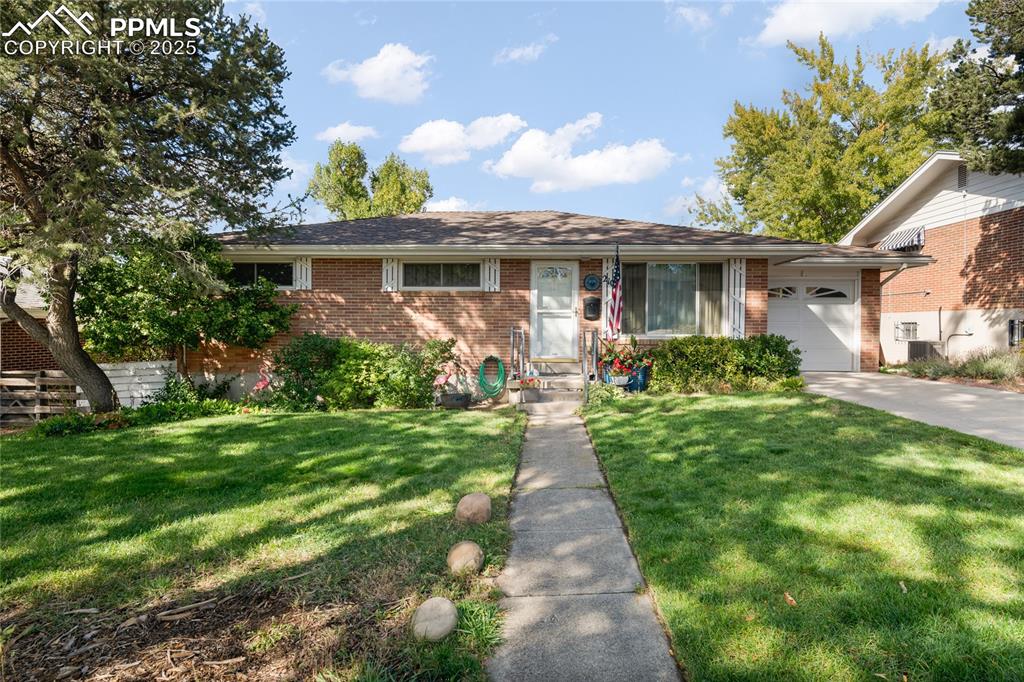517 E San Miguel Street
Colorado Springs, CO 80903 — El Paso County — Gales NeighborhoodResidential $562,500 Active Listing# 2327263
3 beds 3 baths 2459.00 sqft Lot size: 4356.00 sqft 0.10 acres 1909 build
Property Description
Discover the charm of this classic Dutch Colonial, just steps from the Shooks Run Trail and minutes from the heart of downtown. Thoughtfully expanded in 2013, the home beautifully blends historic character with modern comforts. A glass-enclosed front porch welcomes you into the inviting living room with a cozy fireplace. The spacious dining room flows seamlessly into the kitchen, creating an ideal layout for everyday living and entertaining. The main level features a private bedroom with its own ¾ bath, perfect for guests or main-level living. Upstairs, you’ll find two generous bedrooms, a full bath, a large office or bonus room, and a delightful sunroom/reading nook filled with natural light. The lower level includes laundry hookups and offers a sizable bonus space (part of the 2013 addition) that is partially finished and could easily serve as a family room or fourth bedroom. The home includes an attic fan to keep it cool on warm summer days, and beneath the carpet in the original portion are hardwood floors. There is also a detached, oversized one-car garage and plenty of stree tparking. This home offers timeless charm, flexible living spaces, and a location that’s hard to beat.
Listing Details
- Property Type
- Residential
- Listing#
- 2327263
- Source
- REcolorado (Denver)
- Last Updated
- 11-05-2025 12:04am
- Status
- Active
- Off Market Date
- 11-30--0001 12:00am
Property Details
- Property Subtype
- Single Family Residence
- Sold Price
- $562,500
- Original Price
- $565,000
- Location
- Colorado Springs, CO 80903
- SqFT
- 2459.00
- Year Built
- 1909
- Acres
- 0.10
- Bedrooms
- 3
- Bathrooms
- 3
- Levels
- Two
Map
Property Level and Sizes
- SqFt Lot
- 4356.00
- Lot Features
- Ceiling Fan(s), High Ceilings
- Lot Size
- 0.10
- Basement
- Partial
Financial Details
- Previous Year Tax
- 1203.00
- Year Tax
- 2024
- Primary HOA Fees
- 0.00
Interior Details
- Interior Features
- Ceiling Fan(s), High Ceilings
- Appliances
- Dishwasher, Oven, Range, Refrigerator
- Laundry Features
- In Unit
- Electric
- Attic Fan
- Flooring
- Carpet, Wood
- Cooling
- Attic Fan
- Heating
- Forced Air
- Fireplaces Features
- Family Room
- Utilities
- Electricity Connected, Phone Connected
Exterior Details
- Water
- Public
- Sewer
- Public Sewer
Garage & Parking
Exterior Construction
- Roof
- Composition
- Construction Materials
- Frame
- Builder Source
- Public Records
Land Details
- PPA
- 0.00
- Road Frontage Type
- Public
- Road Surface Type
- Paved
- Sewer Fee
- 0.00
Schools
- Elementary School
- Steele
- Middle School
- North
- High School
- Palmer
Walk Score®
Listing Media
- Virtual Tour
- Click here to watch tour
Contact Agent
executed in 0.318 sec.













