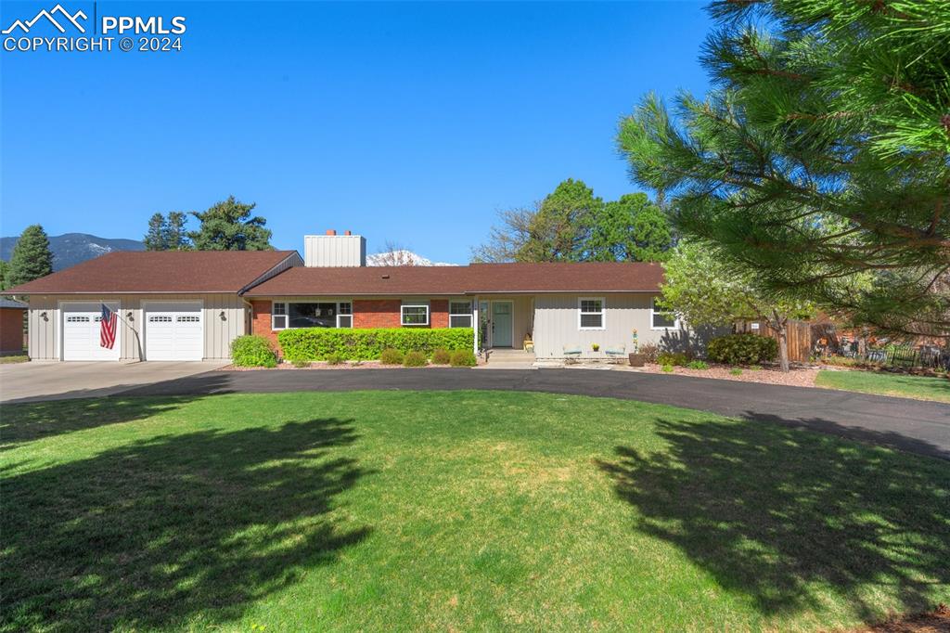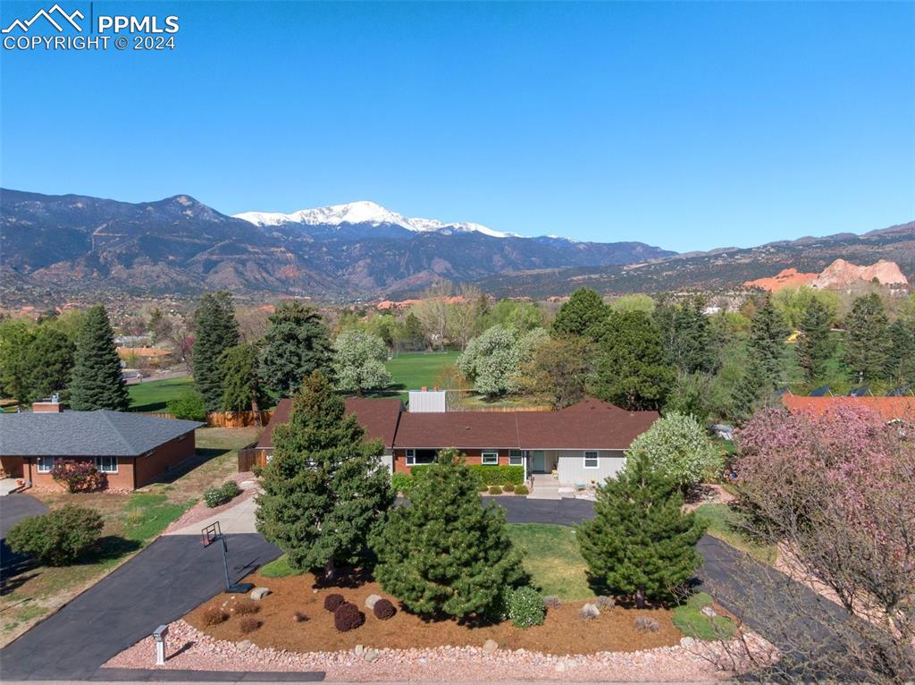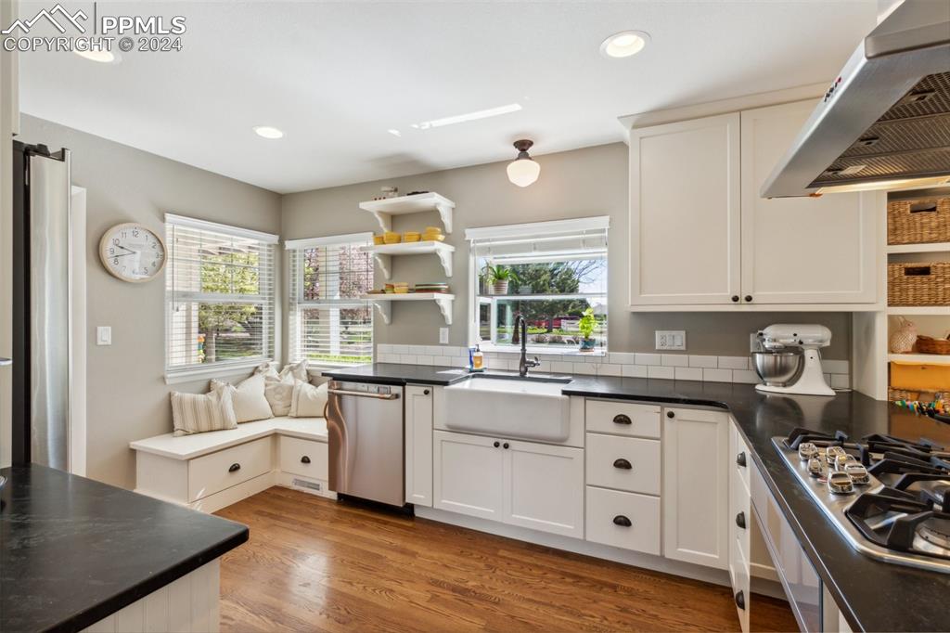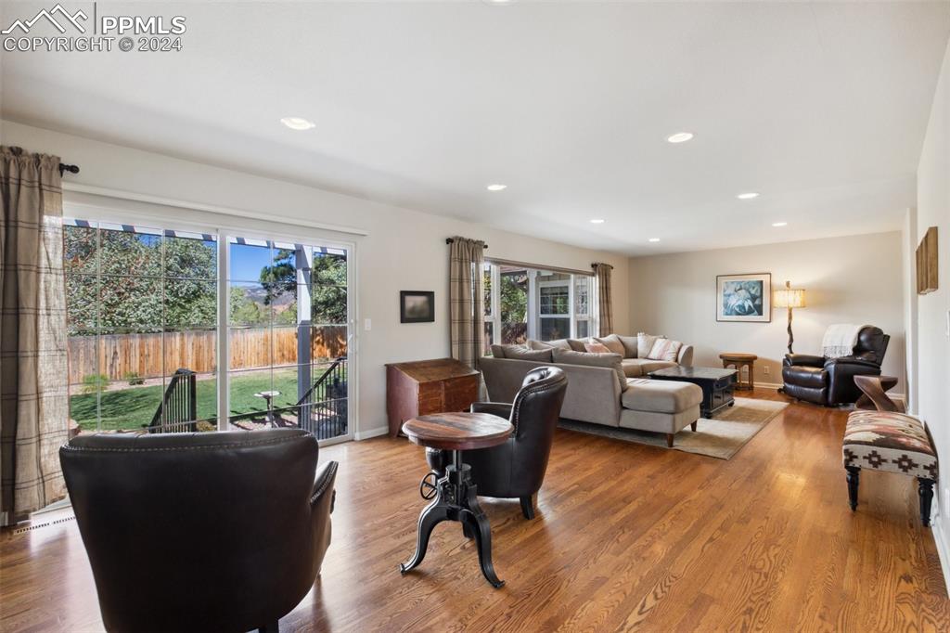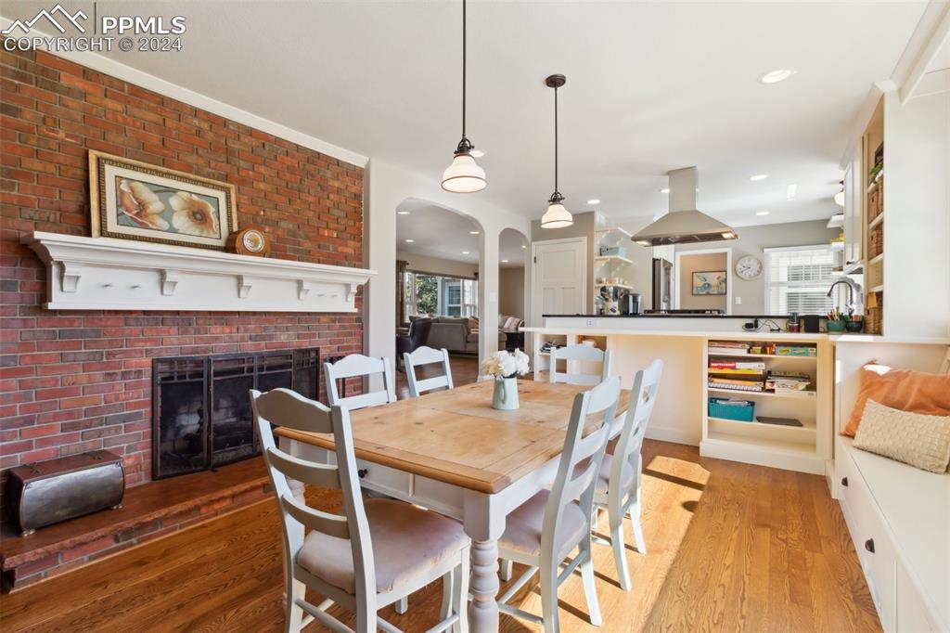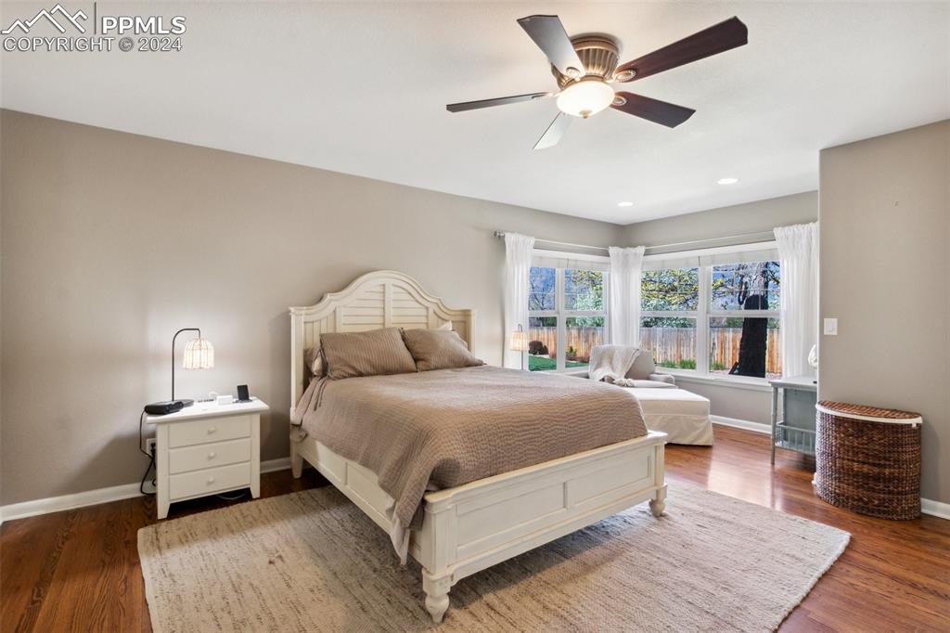16 Friendship Lane
Colorado Springs, CO 80904 — El Paso County — Garden Of The Gods Mesa Dev NeighborhoodResidential $865,000 Sold Listing# 7343660
4 beds 3676 sqft 0.4132 acres 1959 build
Property Description
Every detail of this absolutely charming home was carefully and meticulously chosen to enhance its rustic character and capture the stunning Pikes Peak view from every west-facing window. You can feel the warmth of this home the minute you step inside. Come into the sunny kitchen with a cozy corner bench seat to enjoy your morning coffee. Beautiful white cabinetry, gleaming stainless steel appliances, and gorgeous soapstone countertops make this the perfect chef’s kitchen. The sunken formal dining room features wood floors, built-ins to display your special pieces, bench seating with more storage below, and a rustic brick accent wall with fireplace to set the right atmosphere for your dinner parties. The living room faces west, giving you the best view of Pikes Peak right over Pioneer Park. Walk out to the lush private back yard with a pergola-covered patio, hot tub, in-ground trampoline, fire pit area, and treehouse for outdoor fun. You can also enjoy these views from the luxurious master retreat with hardwood floors, quiet seating area, and adjoining spa-bath with soaking tub and separate shower. Rounding out the main level are two more bedrooms, another bathroom, and laundry/mud room with brick floors, laundry sink, and planning desk area. The basement level has something for everyone! Check out the family room with dry bar and cabinets, the workout space, the art studio (or workshop or play space), the comfortable guest bedroom with adjoining bath, and the huge storage room. There are so many other amenities of this home, like the attached over-sized heated 4-car garage with hot and cold running water, updated electrical and plumbing, security system, 2 sump pumps, central A/C, radon mitigation system, central vac, and more!
Listing Details
- Property Type
- Residential
- Listing#
- 7343660
- Source
- PPAR (Pikes Peak Association)
- Last Updated
- 06-06-2024 04:58pm
- Status
- Sold
Property Details
- Sold Price
- $865,000
- Location
- Colorado Springs, CO 80904
- SqFT
- 3676
- Year Built
- 1959
- Acres
- 0.4132
- Bedrooms
- 4
- Garage spaces
- 4
- Garage spaces count
- 4
Map
Property Level and Sizes
- SqFt Finished
- 3357
- SqFt Main
- 2001
- SqFt Basement
- 1675
- Lot Description
- Mountain View, View of Pikes Peak, See Prop Desc Remarks
- Lot Size
- 18000.0000
- Base Floor Plan
- Ranch
- Basement Finished %
- 81
Financial Details
- Previous Year Tax
- 2134.18
- Year Tax
- 2023
Interior Details
- Appliances
- Dishwasher, Disposal, Dryer, Gas in Kitchen, Kitchen Vent Fan, Microwave Oven, Oven, Range, Refrigerator, Washer
- Fireplaces
- Gas, Main Level, One
- Utilities
- Cable Connected, Electricity Connected, Natural Gas Connected
Exterior Details
- Fence
- Rear
- Wells
- 0
- Water
- Municipal
Room Details
- Baths Full
- 1
- Main Floor Bedroom
- M
- Laundry Availability
- Electric Hook-up,Main
Garage & Parking
- Garage Type
- Attached,Tandem
- Garage Spaces
- 4
- Garage Spaces
- 4
- Parking Features
- Garage Door Opener, Heated, Oversized, See Prop Desc Remarks
Exterior Construction
- Structure
- Frame
- Siding
- Brick,Wood
- Roof
- Composite Shingle
- Construction Materials
- Existing Home
Land Details
- Water Tap Paid (Y/N)
- No
Schools
- School District
- Colorado Springs 11
Walk Score®
Listing Media
- Virtual Tour
- Click here to watch tour
Contact Agent
executed in 0.005 sec.




