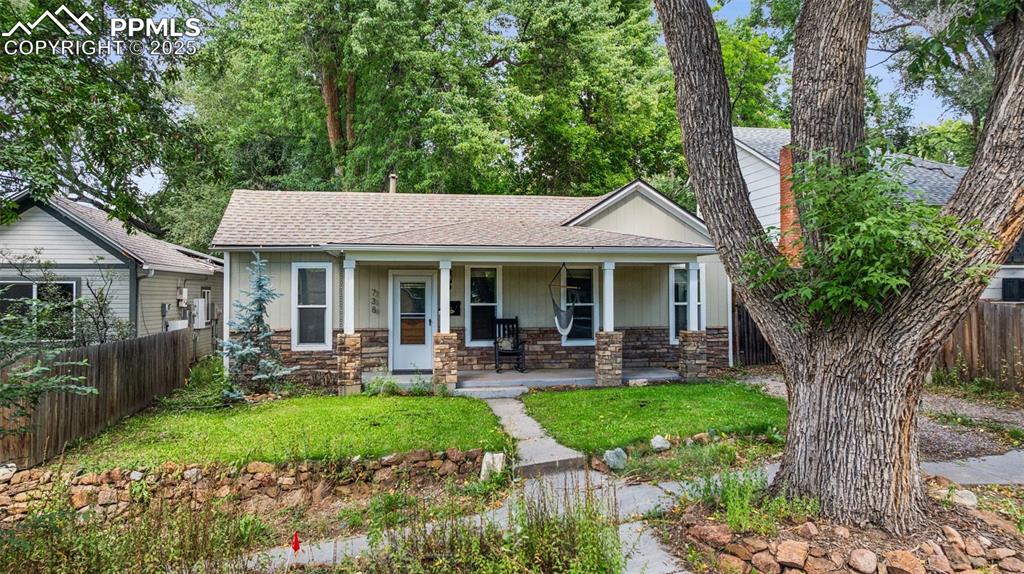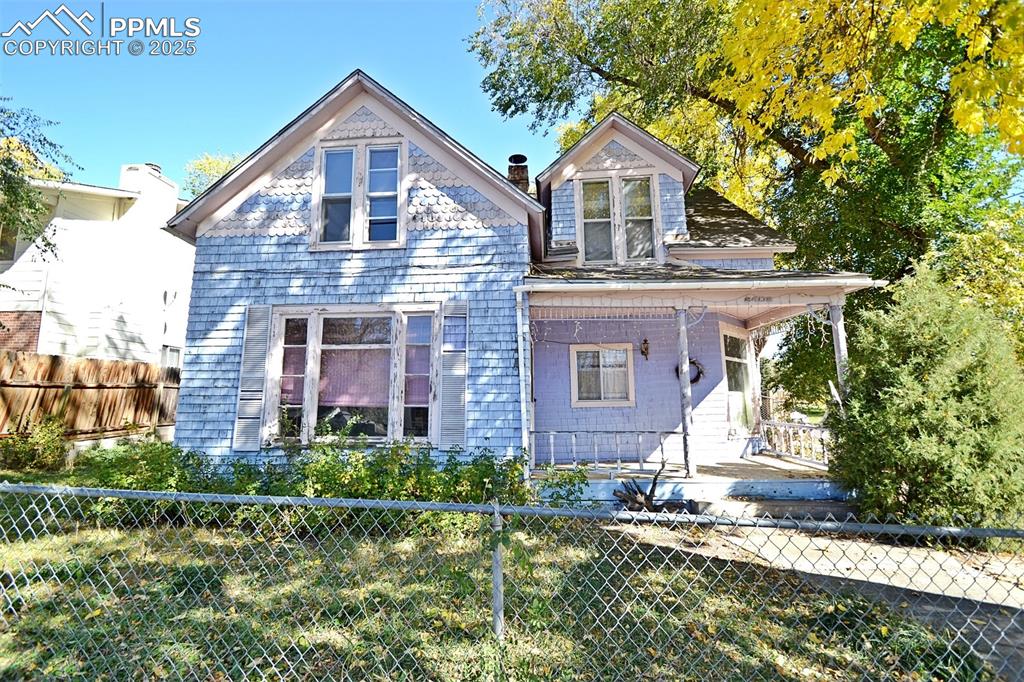20 Pendelton Circle
Colorado Springs, CO 80904 — El Paso County — Bear Creek NeighborhoodResidential $375,000 Active Listing# 7230195
3 beds 2 baths 1330.00 sqft Lot size: 4300.00 sqft 0.10 acres 2024 build
Property Description
Under Construction and Ready to Impress! Experience the perfect blend of comfort, style, and modern living in this beautiful stucco home nearing completion. Step inside to an inviting open concept great room that seamlessly connects the living, dining, and kitchen spaces. Durable luxury vinyl plank flooring sets a warm tone throughout. The kitchen shines with soft close wood cabinetry, granite or quartz countertops, stainless steel appliances, and a spacious island offering extra storage and prep space. The primary with en suite provides a peaceful retreat, while two additional bedrooms and a full bath offer comfort and flexibility for family or guests. A dedicated laundry room adds convenience to daily living. Thoughtfully designed inside and out, this home features mountain views, quality finishes, and room to embrace the Colorado lifestyle.
Listing Details
- Property Type
- Residential
- Listing#
- 7230195
- Source
- REcolorado (Denver)
- Last Updated
- 10-28-2025 04:40pm
- Status
- Active
- Off Market Date
- 11-30--0001 12:00am
Property Details
- Property Subtype
- Single Family Residence
- Sold Price
- $375,000
- Original Price
- $375,000
- Location
- Colorado Springs, CO 80904
- SqFT
- 1330.00
- Year Built
- 2024
- Acres
- 0.10
- Bedrooms
- 3
- Bathrooms
- 2
- Levels
- One
Map
Property Level and Sizes
- SqFt Lot
- 4300.00
- Lot Features
- Breakfast Bar, Ceiling Fan(s), Eat-in Kitchen, Kitchen Island, No Stairs, Open Floorplan, Primary Suite, Walk-In Closet(s)
- Lot Size
- 0.10
- Basement
- Crawl Space
Financial Details
- Previous Year Tax
- 595.00
- Year Tax
- 2024
- Is this property managed by an HOA?
- Yes
- Primary HOA Name
- Bear Star HOA
- Primary HOA Phone Number
- 719-471-1703
- Primary HOA Fees Included
- Trash
- Primary HOA Fees
- 85.00
- Primary HOA Fees Frequency
- Monthly
Interior Details
- Interior Features
- Breakfast Bar, Ceiling Fan(s), Eat-in Kitchen, Kitchen Island, No Stairs, Open Floorplan, Primary Suite, Walk-In Closet(s)
- Appliances
- Dishwasher, Disposal, Oven, Range, Refrigerator
- Electric
- Other
- Flooring
- Carpet, Vinyl
- Cooling
- Other
- Heating
- Forced Air, Natural Gas
- Utilities
- Cable Available, Electricity Connected, Natural Gas Connected
Exterior Details
- Features
- Rain Gutters
- Water
- Public
- Sewer
- Public Sewer
Garage & Parking
- Parking Features
- Concrete
Exterior Construction
- Roof
- Composition
- Construction Materials
- Frame, Stucco
- Exterior Features
- Rain Gutters
- Security Features
- Carbon Monoxide Detector(s), Smoke Detector(s)
- Builder Source
- Plans
Land Details
- PPA
- 0.00
- Road Frontage Type
- Public
- Road Surface Type
- Paved
- Sewer Fee
- 0.00
Schools
- Elementary School
- Midland
- Middle School
- West
- High School
- Coronado
Walk Score®
Contact Agent
executed in 0.383 sec.













